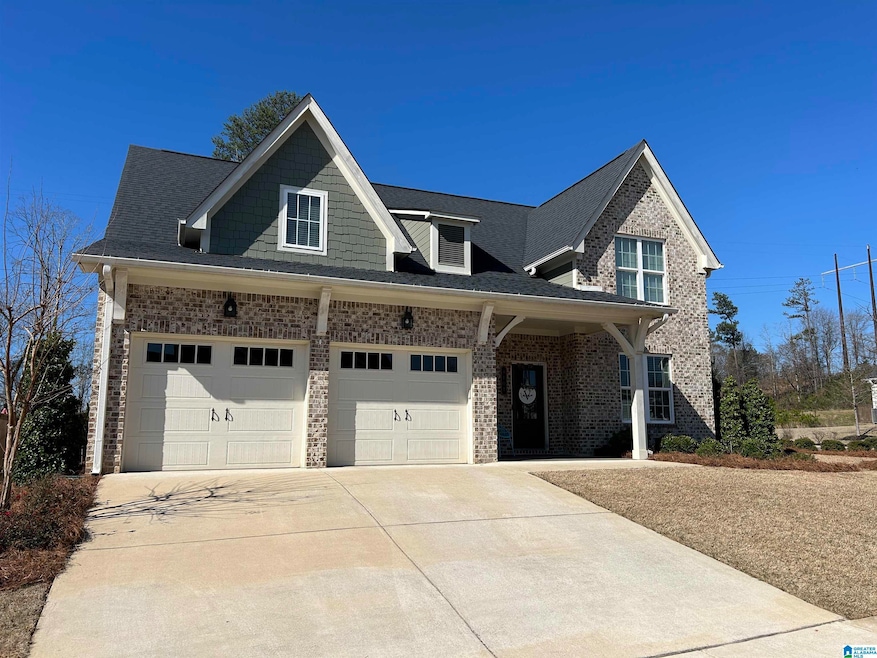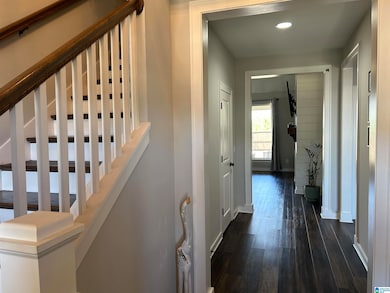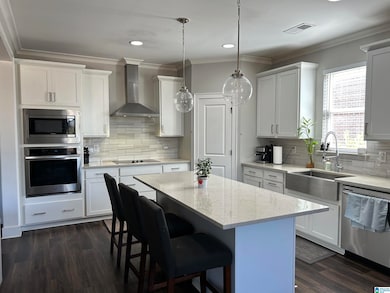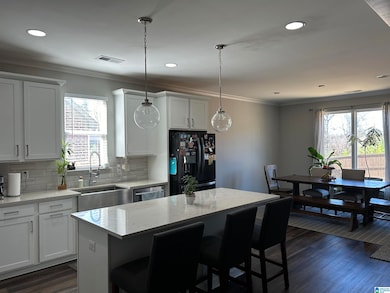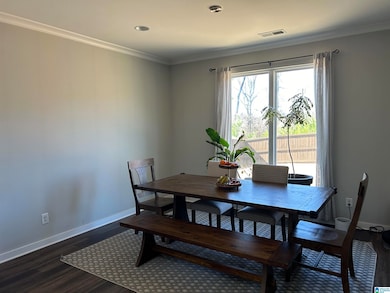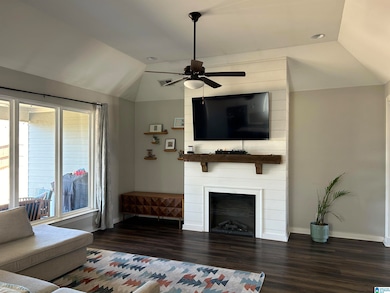3101 Iris Dr Hoover, AL 35244
Highlights
- In Ground Pool
- Vaulted Ceiling
- Covered patio or porch
- Trace Crossings Elementary School Rated A
- Stone Countertops
- Laundry Room
About This Home
Welcome to 3101 Iris Dr. in Hoover, AL! This spacious 4 bedroom, 3.5 bathroom home is located in the desirable Lake Wilburn Green Trail community. The open floorplan features a vaulted ceiling in the family room, perfect for entertaining guests. Enjoy the convenience of two bedrooms on the main level, as well as an upstairs loft and office for additional living space. The covered porch and fenced backyard provide a private outdoor oasis. Residents of this community have access to a pool, clubhouse, and workout facility. Don't miss out on this fantastic opportunity to call 3101 Iris Dr. home! 220EV outlet in Garage.***More photos coming soon****
Listing Agent
Jared Walton
Walton And Tower Real Estate L Brokerage Phone: (205) 538-0462
Home Details
Home Type
- Single Family
Year Built
- Built in 2020
Lot Details
- 9,583 Sq Ft Lot
- Privacy Fence
Parking
- Garage
Home Design
- Slab Foundation
- Wood Siding
Interior Spaces
- 2,915 Sq Ft Home
- 1.5-Story Property
- Vaulted Ceiling
- Self Contained Fireplace Unit Or Insert
- Electric Fireplace
- Family Room with Fireplace
- Pull Down Stairs to Attic
- Fire and Smoke Detector
Kitchen
- Electric Cooktop
- Built-In Microwave
- Dishwasher
- Kitchen Island
- Stone Countertops
Flooring
- Carpet
- Tile
- Vinyl
Bedrooms and Bathrooms
- 4 Bedrooms
- Bathtub and Shower Combination in Primary Bathroom
- Garden Bath
- Separate Shower
Laundry
- Laundry Room
- Laundry on main level
- Washer and Electric Dryer Hookup
Outdoor Features
- In Ground Pool
- Covered patio or porch
Schools
- Trace Crossings Elementary School
- Bumpus Middle School
- Hoover High School
Utilities
- Central Heating and Cooling System
- Electric Water Heater
Community Details
- Pets Allowed
- Pet Deposit $250
Listing and Financial Details
- Security Deposit $3,500
- Tenant pays for all utilities
- 12 Month Lease Term
Map
Source: Greater Alabama MLS
MLS Number: 21413006
- 3077 Iris Dr
- 3133 Iris Dr
- 3215 Trip Run
- 3057 Iris Dr
- 3041 Iris Dr
- 8108 Annika Dr
- 4045 Langston Ford Dr
- 2129 Paramount Run
- 2209 Old Gould Run
- 3080 Sydenton Dr
- 2056 Nunnally Pass
- 2068 Nunnally Pass
- 1904 Janeway Pass
- 8221 Annika Dr
- 1578 Wilborn Run
- 1562 Wilborn Run
- 1558 Wilborn Run
- 8243 Annika Dr
- 2345 Old Gould Run
- 2302 Old Gould Run
