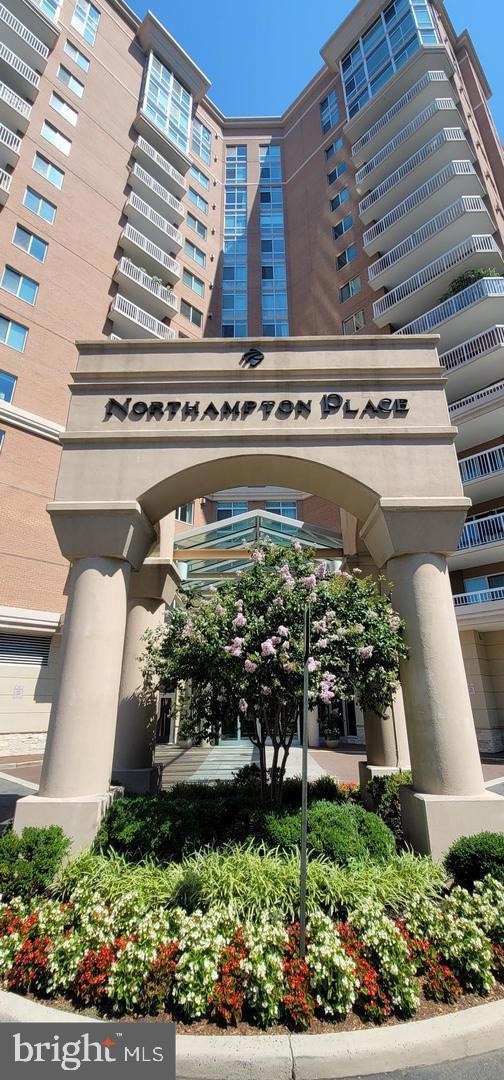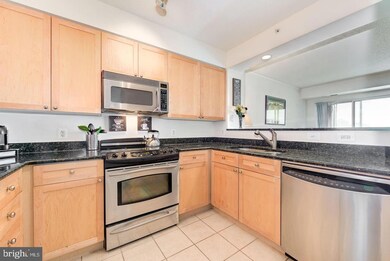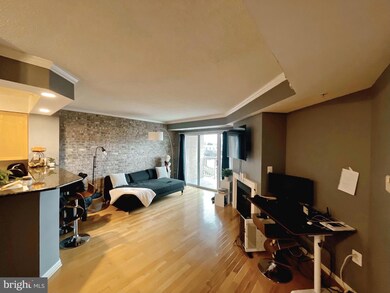
3101 N Hampton Dr Unit 1209 Alexandria, VA 22302
Alexandria West NeighborhoodHighlights
- Fitness Center
- Traditional Architecture
- Main Floor Bedroom
- Open Floorplan
- Wood Flooring
- Sauna
About This Home
As of January 2025Beautiful luxury condo on 12th floor flooded with natural light throughout. Located in sought after Northampton Place! As soon as you walk in you will see why this building is so popular. Unit comes with underground parking & extra storage space. The kitchen offers stainless appliances, granite counters, natural colored cabinets & ceramic floors. LR offers hardwood flooring, a real brick accent wall, gas fireplace & sliding glass door to the balcony. BR has carpeting, 2 mirrored closets. Updated washer & dryer. Also, a full bathroom with a heat lamp, 2 medicine cabinets and a lot of counter space. The building offer 24 hr concierge service, Elevators, a full business center, community center, lounge area, billiards room fitness center, sauna, outdoor pool, grilling area and more. Bus stop around the corner, Beltway is 0.3 miles away.
Property Details
Home Type
- Condominium
Est. Annual Taxes
- $3,424
Year Built
- Built in 2004 | Remodeled in 2021
Lot Details
- Two or More Common Walls
- Ground Rent
- Property is in excellent condition
HOA Fees
- $587 Monthly HOA Fees
Parking
- 1 Assigned Subterranean Space
- Assigned parking located at #313
- Parking Storage or Cabinetry
- Lighted Parking
Home Design
- Traditional Architecture
- Brick Exterior Construction
- Masonry
Interior Spaces
- 715 Sq Ft Home
- Property has 1 Level
- Open Floorplan
- Crown Molding
- Fireplace With Glass Doors
- Gas Fireplace
- Window Treatments
- Combination Kitchen and Dining Room
Kitchen
- Electric Oven or Range
- Cooktop
- Built-In Microwave
- Dishwasher
- Stainless Steel Appliances
- Upgraded Countertops
- Disposal
Flooring
- Wood
- Carpet
- Ceramic Tile
Bedrooms and Bathrooms
- 1 Main Level Bedroom
- 1 Full Bathroom
- Bathtub with Shower
Laundry
- Laundry in unit
- Stacked Electric Washer and Dryer
Accessible Home Design
- Accessible Elevator Installed
Outdoor Features
- Exterior Lighting
- Outdoor Grill
Schools
- John Adams Elementary School
- Minnie Howard Middle School
- T.C. Williams High School
Utilities
- Central Air
- Air Source Heat Pump
- Back Up Electric Heat Pump System
- Vented Exhaust Fan
- 120/240V
- Natural Gas Water Heater
- Cable TV Available
Listing and Financial Details
- Assessor Parcel Number 50702500
Community Details
Overview
- $250 Elevator Use Fee
- Association fees include common area maintenance, exterior building maintenance, gas, insurance, lawn maintenance, management, pool(s), recreation facility, reserve funds, road maintenance, sauna, sewer, snow removal, trash, water
- High-Rise Condominium
- Northampton Place Condos
- Northampton Place Community
- Northampton Place Subdivision
- Property Manager
Amenities
- Fax or Copying Available
- Picnic Area
- Common Area
- Sauna
- Billiard Room
- Meeting Room
- Community Library
- Community Storage Space
Recreation
- Fitness Center
- Community Pool
Pet Policy
- Pets Allowed
- Pet Size Limit
Security
- Front Desk in Lobby
Map
Home Values in the Area
Average Home Value in this Area
Property History
| Date | Event | Price | Change | Sq Ft Price |
|---|---|---|---|---|
| 01/31/2025 01/31/25 | Sold | $293,000 | -5.5% | $410 / Sq Ft |
| 01/05/2025 01/05/25 | For Sale | $310,000 | 0.0% | $434 / Sq Ft |
| 03/08/2023 03/08/23 | Rented | $1,900 | 0.0% | -- |
| 02/25/2023 02/25/23 | For Rent | $1,900 | 0.0% | -- |
| 07/09/2018 07/09/18 | Sold | $240,000 | 0.0% | $336 / Sq Ft |
| 05/31/2018 05/31/18 | Pending | -- | -- | -- |
| 05/22/2018 05/22/18 | For Sale | $239,900 | 0.0% | $336 / Sq Ft |
| 05/15/2018 05/15/18 | Pending | -- | -- | -- |
| 04/19/2018 04/19/18 | For Sale | $239,900 | 0.0% | $336 / Sq Ft |
| 09/15/2016 09/15/16 | Rented | $1,500 | 0.0% | -- |
| 09/02/2016 09/02/16 | Under Contract | -- | -- | -- |
| 08/23/2016 08/23/16 | For Rent | $1,500 | +0.1% | -- |
| 06/26/2014 06/26/14 | Rented | $1,499 | 0.0% | -- |
| 06/20/2014 06/20/14 | Under Contract | -- | -- | -- |
| 05/23/2014 05/23/14 | For Rent | $1,499 | -- | -- |
Tax History
| Year | Tax Paid | Tax Assessment Tax Assessment Total Assessment is a certain percentage of the fair market value that is determined by local assessors to be the total taxable value of land and additions on the property. | Land | Improvement |
|---|---|---|---|---|
| 2024 | $3,513 | $301,717 | $79,617 | $222,100 |
| 2023 | $3,332 | $300,156 | $78,056 | $222,100 |
| 2022 | $3,332 | $300,156 | $78,056 | $222,100 |
| 2021 | $3,272 | $294,812 | $76,526 | $218,286 |
| 2020 | $2,932 | $270,469 | $70,207 | $200,262 |
| 2019 | $2,729 | $241,499 | $61,911 | $179,588 |
| 2018 | $2,729 | $241,499 | $61,911 | $179,588 |
| 2017 | $2,693 | $238,304 | $60,996 | $177,308 |
| 2016 | $2,557 | $238,304 | $60,996 | $177,308 |
| 2015 | $2,554 | $244,907 | $62,882 | $182,025 |
| 2014 | $2,269 | $217,570 | $62,882 | $154,688 |
Mortgage History
| Date | Status | Loan Amount | Loan Type |
|---|---|---|---|
| Previous Owner | $229,600 | Stand Alone Refi Refinance Of Original Loan | |
| Previous Owner | $209,327 | Stand Alone Refi Refinance Of Original Loan | |
| Previous Owner | $236,000 | VA | |
| Previous Owner | $240,000 | VA | |
| Previous Owner | $224,530 | New Conventional | |
| Previous Owner | $251,920 | New Conventional |
Deed History
| Date | Type | Sale Price | Title Company |
|---|---|---|---|
| Deed | $293,000 | Old Republic National Title | |
| Warranty Deed | $240,000 | Kvs Title Llc | |
| Warranty Deed | $314,900 | -- |
Similar Homes in Alexandria, VA
Source: Bright MLS
MLS Number: VAAX2040134
APN: 011.02-0A-1209
- 3101 N Hampton Dr Unit 504
- 3101 N Hampton Dr Unit 1207
- 3101 N Hampton Dr Unit 912
- 3101 N Hampton Dr Unit 203
- 3101 N Hampton Dr Unit 1314
- 3101 N Hampton Dr Unit 1410
- 3101 N Hampton Dr Unit 814
- 3210 S 28th St Unit 202
- 3210 S 28th St Unit 401
- 4551 Strutfield Ln Unit 4307
- 4551 Strutfield Ln Unit 4337
- 4911 29th Rd S
- 4561 Strutfield Ln Unit 3408
- 4561 Strutfield Ln Unit 3403
- 3232 S 28th St Unit 204
- 4550 Strutfield Ln Unit 2108
- 2934 S Columbus St Unit B2
- 4560 Strutfield Ln Unit 1212
- 4560 Strutfield Ln Unit 1203
- 4560 Strutfield Ln Unit 1209






