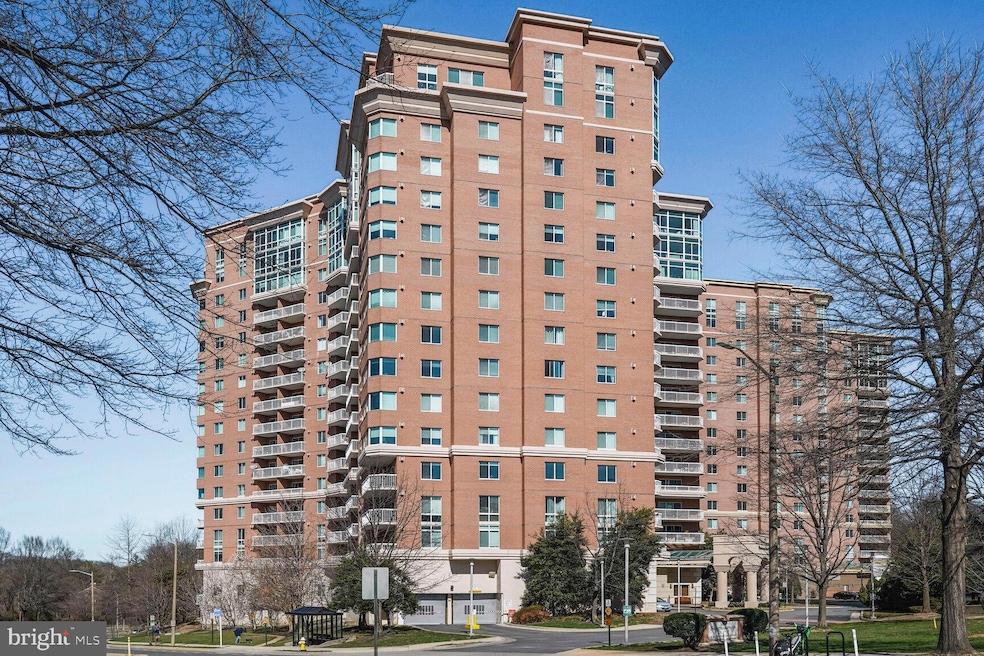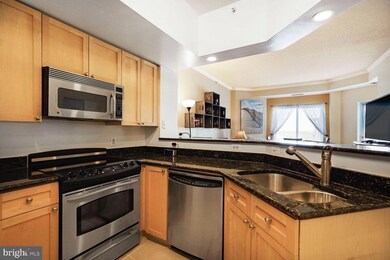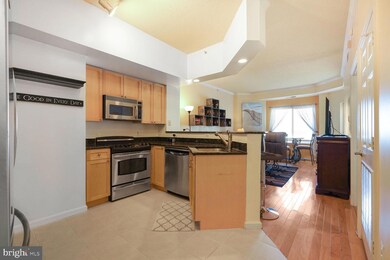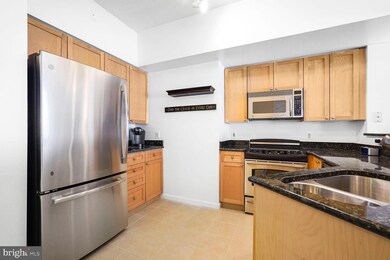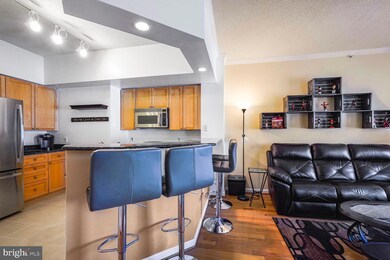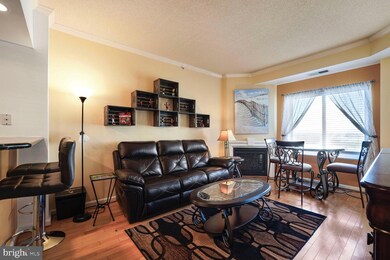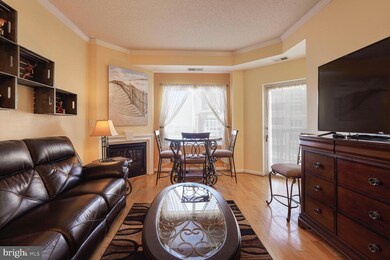
3101 N Hampton Dr Unit 1416 Alexandria, VA 22302
Alexandria West NeighborhoodHighlights
- Fitness Center
- Contemporary Architecture
- Community Pool
- Open Floorplan
- Wood Flooring
- 1 Car Direct Access Garage
About This Home
As of April 2025Light filled 1 bedroom with balcony and pool views! The condo features an ideal floorplan with open kitchen, granite countertops, stainless steel appliances, and ample cabinet storage. Living area has wood flooring, gas fireplace and exit to large balcony. Bedroom boasts 2 large closets, an additional private exit to the balcony and washer/dryer. HVAC only 3 years old. The building offers many amenities including; 24/7 front desk, swimming pool, grilling area, courtyards, library, dog walking area, a community room and lounge with billiards available for private events, fitness center with sauna, and business center. Comes with 1 assigned garage parking space and additional storage cage. Visitor parking is also available. The condo fee includes gas, water, trash and all amenities. It also includes 2 HVAC inspections and fireplace inspection annually.
Terrific location; just off of King Street and 395. 2 blocks to Bradlee Shopping center featuring Fresh Market, Crumbl Cookies and more. Just 2 miles to Shirlington, 5 miles to Old Town Alexandria, 5 miles to Potomac Yard and less than 10 to DC. Truly an ideal location and full service building!
Last Agent to Sell the Property
Berkshire Hathaway HomeServices PenFed Realty License #0225187192

Property Details
Home Type
- Condominium
Est. Annual Taxes
- $3,416
Year Built
- Built in 2004
HOA Fees
- $620 Monthly HOA Fees
Parking
- 1 Subterranean Space
- Assigned parking located at #133
Home Design
- Contemporary Architecture
- Brick Exterior Construction
Interior Spaces
- 703 Sq Ft Home
- Property has 1 Level
- Open Floorplan
- Fireplace With Glass Doors
- Gas Fireplace
- Wood Flooring
Kitchen
- Electric Oven or Range
- Built-In Microwave
- Dishwasher
- Disposal
Bedrooms and Bathrooms
- 1 Main Level Bedroom
- 1 Full Bathroom
Laundry
- Laundry in unit
- Stacked Washer and Dryer
Accessible Home Design
- Accessible Elevator Installed
Utilities
- Forced Air Heating and Cooling System
- Natural Gas Water Heater
Listing and Financial Details
- Assessor Parcel Number 50702930
Community Details
Overview
- Association fees include common area maintenance, exterior building maintenance, insurance, lawn maintenance, management, pool(s), recreation facility, snow removal, trash, water
- High-Rise Condominium
- Northampton Place Community
- Northampton Place Subdivision
Recreation
- Fitness Center
- Community Pool
Pet Policy
- Pets Allowed
- Pet Size Limit
Security
- Front Desk in Lobby
Map
Home Values in the Area
Average Home Value in this Area
Property History
| Date | Event | Price | Change | Sq Ft Price |
|---|---|---|---|---|
| 04/11/2025 04/11/25 | Sold | $288,000 | 0.0% | $410 / Sq Ft |
| 04/11/2025 04/11/25 | For Rent | $2,300 | 0.0% | -- |
| 03/28/2025 03/28/25 | Pending | -- | -- | -- |
| 03/20/2025 03/20/25 | For Sale | $300,000 | +22.4% | $427 / Sq Ft |
| 10/25/2016 10/25/16 | Sold | $245,000 | 0.0% | $349 / Sq Ft |
| 09/17/2016 09/17/16 | Pending | -- | -- | -- |
| 09/12/2016 09/12/16 | Off Market | $245,000 | -- | -- |
| 06/09/2016 06/09/16 | For Sale | $250,000 | +2.0% | $356 / Sq Ft |
| 06/03/2016 06/03/16 | Off Market | $245,000 | -- | -- |
| 06/08/2012 06/08/12 | Sold | $225,000 | -2.1% | $320 / Sq Ft |
| 04/19/2012 04/19/12 | Pending | -- | -- | -- |
| 03/26/2012 03/26/12 | For Sale | $229,900 | -- | $327 / Sq Ft |
Tax History
| Year | Tax Paid | Tax Assessment Tax Assessment Total Assessment is a certain percentage of the fair market value that is determined by local assessors to be the total taxable value of land and additions on the property. | Land | Improvement |
|---|---|---|---|---|
| 2024 | $3,505 | $300,979 | $79,617 | $221,362 |
| 2023 | $3,220 | $290,084 | $78,056 | $212,028 |
| 2022 | $3,220 | $290,084 | $78,056 | $212,028 |
| 2021 | $3,163 | $284,938 | $76,526 | $208,412 |
| 2020 | $2,836 | $261,410 | $70,207 | $191,203 |
| 2019 | $2,639 | $233,510 | $61,911 | $171,599 |
| 2018 | $2,639 | $233,510 | $61,911 | $171,599 |
| 2017 | $2,604 | $230,433 | $60,996 | $169,437 |
| 2016 | $2,473 | $230,433 | $60,996 | $169,437 |
| 2015 | $2,470 | $236,792 | $62,882 | $173,910 |
| 2014 | $2,199 | $210,870 | $62,882 | $147,988 |
Mortgage History
| Date | Status | Loan Amount | Loan Type |
|---|---|---|---|
| Open | $220,500 | New Conventional | |
| Previous Owner | $225,000 | VA | |
| Previous Owner | $265,800 | New Conventional | |
| Previous Owner | $260,720 | New Conventional |
Deed History
| Date | Type | Sale Price | Title Company |
|---|---|---|---|
| Warranty Deed | $245,000 | Bridgetrust Title | |
| Special Warranty Deed | $225,000 | -- | |
| Trustee Deed | $261,891 | -- | |
| Warranty Deed | $325,900 | -- |
Similar Homes in Alexandria, VA
Source: Bright MLS
MLS Number: VAAX2042848
APN: 011.02-0A-1416
- 3101 N Hampton Dr Unit 504
- 3101 N Hampton Dr Unit 1207
- 3101 N Hampton Dr Unit 912
- 3101 N Hampton Dr Unit 203
- 3101 N Hampton Dr Unit 1314
- 3101 N Hampton Dr Unit 1410
- 3101 N Hampton Dr Unit 814
- 3210 S 28th St Unit 202
- 3210 S 28th St Unit 401
- 4551 Strutfield Ln Unit 4307
- 4551 Strutfield Ln Unit 4337
- 4911 29th Rd S
- 4561 Strutfield Ln Unit 3408
- 4561 Strutfield Ln Unit 3403
- 3232 S 28th St Unit 204
- 4550 Strutfield Ln Unit 2108
- 2934 S Columbus St Unit B2
- 4560 Strutfield Ln Unit 1212
- 4560 Strutfield Ln Unit 1203
- 4560 Strutfield Ln Unit 1209
