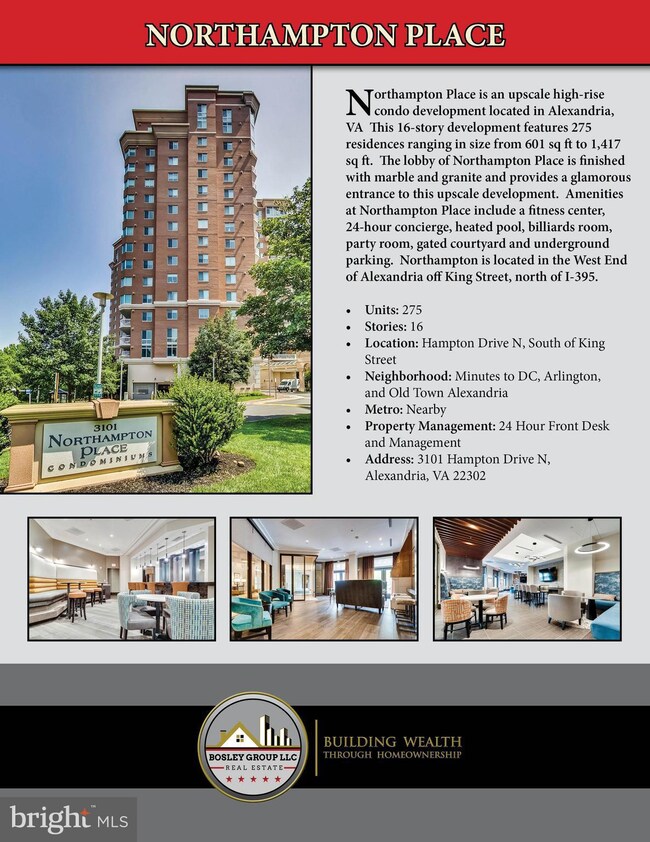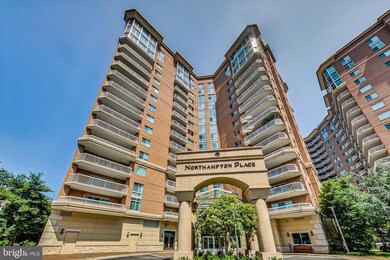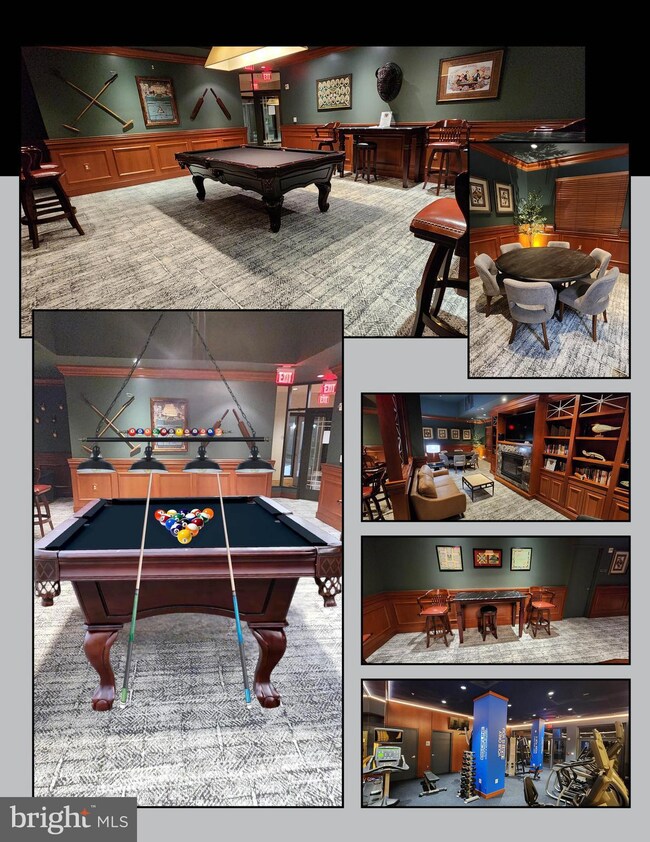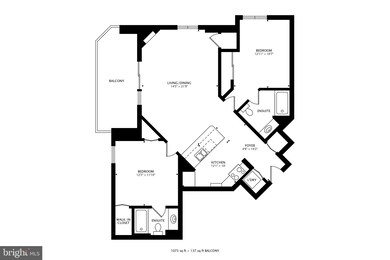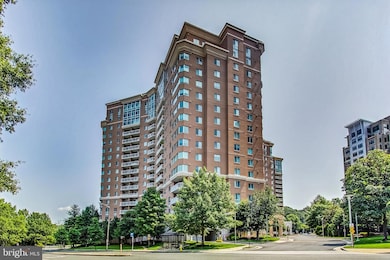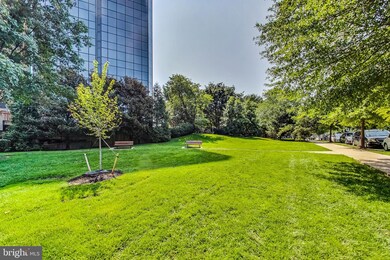
3101 N Hampton Dr Unit 203 Alexandria, VA 22302
Alexandria West NeighborhoodEstimated payment $3,588/month
Highlights
- 24-Hour Security
- Contemporary Architecture
- Wood Flooring
- Open Floorplan
- Backs to Trees or Woods
- Park or Greenbelt View
About This Home
*****2ND PARKING SPACE AVAILABLE WILL GIVE DETAILS! Large bright 2 Bed 2 Bath corner end of Building Condo Home that has its very own from outside entrance. Perfect for privacy not having to proceed to elevator, Private staircase to first level a few steps down from unit at your door. If you have a pet and want short way out to walk dog park this is perfect. Be sure to see floor plan in picture area. 2 split Bedrooms 2 full Bath in suites with FIREPLACE in Livingroom. This Condo home has been updated GRANITE COUNTERS - HARDWOODS- NEW CARPET BEDROOMS-FRESH PAINT-CUSTOM WINDOW TREATMENTS-STAINLESS STEAL APPLIANCES- RARE FULL-SIZE WASHER/ DRIVER-WALK IN CLOSET. Large private outside Balcony which is halfway up BRICKED! The following is included in Condo fee -GAS FOR FIREPLACE-INSTANT HOT WATER FROM BUILDING--HOT WATER FOR HEATPUMP. 24 HOUR FRONT- DESK-DEEDED PARKING SPACE AT 1ST FLOOR ELEVATOR-2ND oversized parking space may be purchased steps to elevator with large storage. One more storage in private room. North Hampton has a Business Center-Party Room-Billard Room-Lounge-24 Hour FULL FITNESS CENTER!
Property Details
Home Type
- Condominium
Est. Annual Taxes
- $4,786
Year Built
- Built in 2004 | Remodeled in 2025
Lot Details
- Backs To Open Common Area
- Extensive Hardscape
- Level Lot
- Sprinkler System
- Backs to Trees or Woods
- Additional Land
- Property is in excellent condition
HOA Fees
- $957 Monthly HOA Fees
Parking
- Assigned Subterranean Space
- Oversized Parking
- Parking Storage or Cabinetry
- Front Facing Garage
- Garage Door Opener
- Circular Driveway
- On-Site Parking for Sale
Home Design
- Contemporary Architecture
- Brick Exterior Construction
Interior Spaces
- 1,200 Sq Ft Home
- Property has 2 Levels
- Open Floorplan
- Bar
- Crown Molding
- Ceiling height of 9 feet or more
- Corner Fireplace
- Fireplace With Glass Doors
- Window Treatments
- Six Panel Doors
- Dining Area
- Park or Greenbelt Views
Kitchen
- Double Self-Cleaning Oven
- Electric Oven or Range
- Six Burner Stove
- Built-In Microwave
- ENERGY STAR Qualified Freezer
- ENERGY STAR Qualified Refrigerator
- Ice Maker
- ENERGY STAR Qualified Dishwasher
- Stainless Steel Appliances
- Disposal
- Instant Hot Water
Flooring
- Wood
- Carpet
- Stone
Bedrooms and Bathrooms
- 2 Main Level Bedrooms
- Walk-In Closet
- 2 Full Bathrooms
- Soaking Tub
- Walk-in Shower
Laundry
- Electric Dryer
- ENERGY STAR Qualified Washer
Home Security
- Monitored
- Security Gate
- Exterior Cameras
Outdoor Features
- Balcony
- Exterior Lighting
- Outdoor Grill
- Playground
- Wrap Around Porch
Schools
- Alexandria City High School
Utilities
- Central Heating and Cooling System
- Vented Exhaust Fan
- 200+ Amp Service
- 110 Volts
- Multiple Phone Lines
Additional Features
- Halls are 36 inches wide or more
- Energy-Efficient Windows
Listing and Financial Details
- Assessor Parcel Number 50700610
Community Details
Overview
- $410 Elevator Use Fee
- Association fees include bus service
- 274 Units
- High-Rise Condominium
- North Hampton Condos
- Northampton Place Community
- Northampton Place Subdivision
- Property Manager
Recreation
- Heated Community Pool
- Lap or Exercise Community Pool
- Dog Park
Pet Policy
- Limit on the number of pets
- Pet Size Limit
- Dogs and Cats Allowed
Security
- 24-Hour Security
- Front Desk in Lobby
- Resident Manager or Management On Site
- Carbon Monoxide Detectors
- Fire and Smoke Detector
- Fire Sprinkler System
Map
Home Values in the Area
Average Home Value in this Area
Tax History
| Year | Tax Paid | Tax Assessment Tax Assessment Total Assessment is a certain percentage of the fair market value that is determined by local assessors to be the total taxable value of land and additions on the property. | Land | Improvement |
|---|---|---|---|---|
| 2024 | $4,875 | $421,692 | $116,914 | $304,778 |
| 2023 | $4,601 | $414,505 | $114,622 | $299,883 |
| 2022 | $4,601 | $414,505 | $114,622 | $299,883 |
| 2021 | $4,523 | $407,459 | $112,374 | $295,085 |
| 2020 | $4,048 | $373,816 | $103,096 | $270,720 |
| 2019 | $3,793 | $335,622 | $90,913 | $244,709 |
| 2018 | $3,793 | $335,622 | $90,913 | $244,709 |
| 2017 | $3,745 | $331,411 | $89,570 | $241,841 |
| 2016 | $3,556 | $331,411 | $89,570 | $241,841 |
| 2015 | $3,547 | $340,115 | $92,340 | $247,775 |
| 2014 | $3,189 | $305,722 | $92,340 | $213,382 |
Property History
| Date | Event | Price | Change | Sq Ft Price |
|---|---|---|---|---|
| 03/14/2025 03/14/25 | For Sale | $399,900 | 0.0% | $333 / Sq Ft |
| 03/14/2025 03/14/25 | Price Changed | $399,900 | 0.0% | $333 / Sq Ft |
| 03/27/2018 03/27/18 | Rented | $1,895 | 0.0% | -- |
| 03/23/2018 03/23/18 | Under Contract | -- | -- | -- |
| 03/21/2018 03/21/18 | For Rent | $1,895 | 0.0% | -- |
| 04/27/2015 04/27/15 | Rented | $1,895 | 0.0% | -- |
| 04/27/2015 04/27/15 | Under Contract | -- | -- | -- |
| 10/13/2014 10/13/14 | For Rent | $1,895 | -- | -- |
Deed History
| Date | Type | Sale Price | Title Company |
|---|---|---|---|
| Warranty Deed | $413,900 | -- |
Mortgage History
| Date | Status | Loan Amount | Loan Type |
|---|---|---|---|
| Open | $372,000 | New Conventional |
Similar Homes in Alexandria, VA
Source: Bright MLS
MLS Number: VAAX2042120
APN: 011.02-0A-203
- 3101 N Hampton Dr Unit 504
- 3101 N Hampton Dr Unit 1207
- 3101 N Hampton Dr Unit 912
- 3101 N Hampton Dr Unit 203
- 3101 N Hampton Dr Unit 1314
- 3101 N Hampton Dr Unit 1410
- 3210 S 28th St Unit 202
- 3210 S 28th St Unit 401
- 4551 Strutfield Ln Unit 4307
- 4551 Strutfield Ln Unit 4337
- 4911 29th Rd S
- 4561 Strutfield Ln Unit 3408
- 4561 Strutfield Ln Unit 3403
- 3232 S 28th St Unit 204
- 4550 Strutfield Ln Unit 2108
- 2934 S Columbus St Unit B2
- 4560 Strutfield Ln Unit 1203
- 4560 Strutfield Ln Unit 1209
- 4560 Strutfield Ln Unit 1102
- 3330 S 28th St Unit 402

