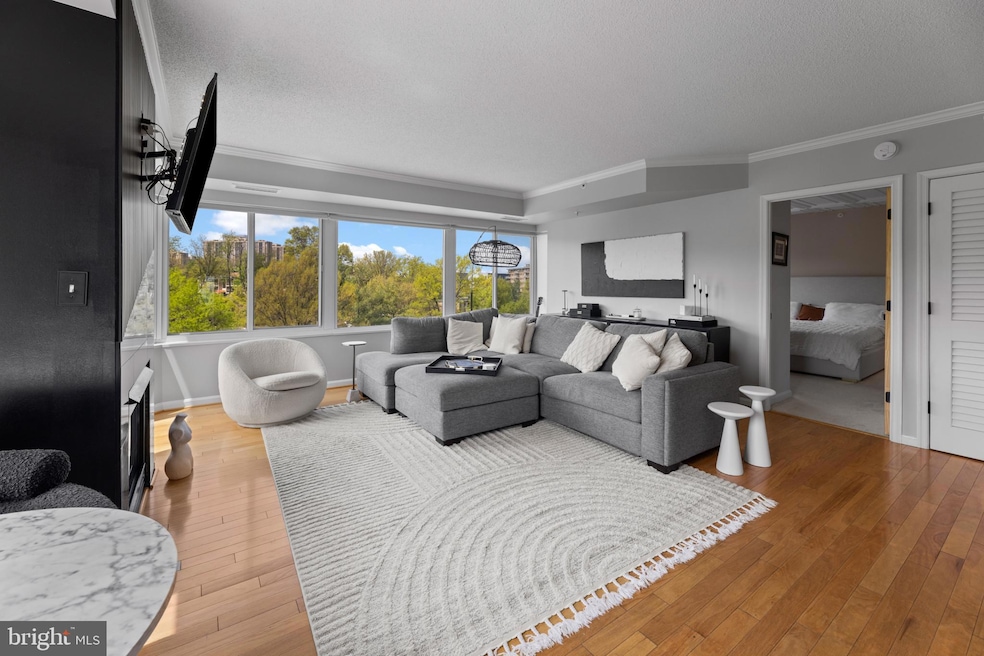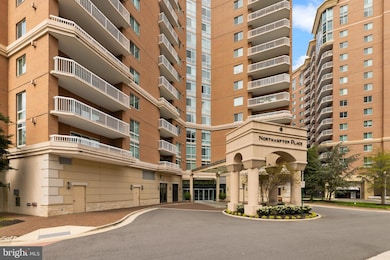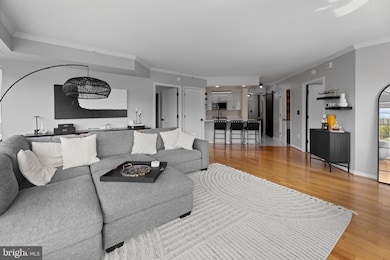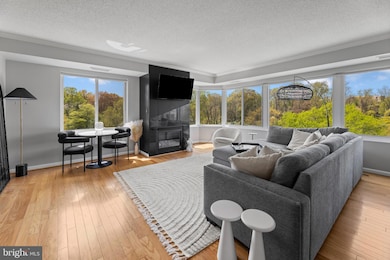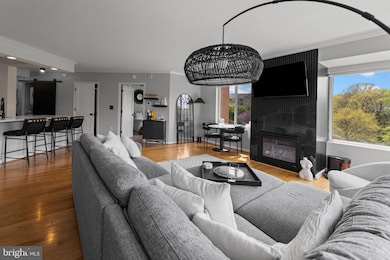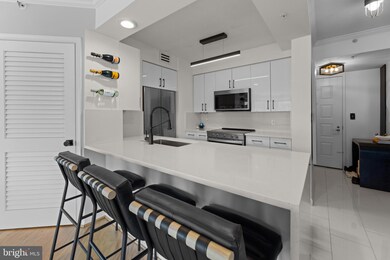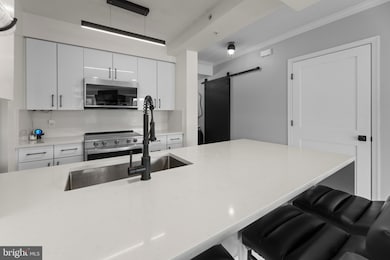
3101 N Hampton Dr Unit 504 Alexandria, VA 22302
Alexandria West NeighborhoodEstimated payment $4,488/month
Highlights
- Concierge
- Fitness Center
- City View
- Bar or Lounge
- 24-Hour Security
- Open Floorplan
About This Home
This completely renovated 2 bedroom, 2 full bathroom PLUS den property with 1,254 square feet offers modern luxury and unlimited natural light. This bright corner unit boasts an abundance of natural light with wall to wall windows and high-end upgrades throughout, including new high-gloss kitchen cabinets, quartz countertops with a waterfall edge, and top-of-the-line LG and Samsung appliances. Both bathrooms have been fully renovated, and the home showcases refinished hardwood floors, custom Hunter Douglas automatic blinds, USB outlets, and designer touches like a custom marble fireplace wall and California Closets in the primary bedroom and den closets.
The thoughtful renovations extend to every detail, from the new laminate wood flooring in the guest bedroom and den to the coffered ceilings in both bedrooms and a stylish shiplap ceiling in the den. Fresh doors, vent covers and modern touches throughout complete the modern feel, while the open layout and premium finishes create a move-in-ready retreat. Don’t miss this exceptional opportunity to own a meticulously upgraded condo in a fantastic location!
This unit comes with 1 oversized parking space on G3 and additional storage unit. The building offers a large array of amenities including a billiards room, library, party room, lounge area, sauna, fitness room, outdoor pool and courtyard with fire pits and grills. The location is a commuter's dream, right off I-395. Enjoy several Express & Daily Metro bus & DASH bus service options, directly to the Pentagon and the King Street Metro. Just 3 blocks away from Harris Teeter, this property is close to dining and shopping options in Shirlington Village. Close to the Pentagon, Washington DC, Reagan National Airport, Old Town Alexandria and much more!
Property Details
Home Type
- Condominium
Est. Annual Taxes
- $4,839
Year Built
- Built in 2004 | Remodeled in 2024
HOA Fees
- $1,021 Monthly HOA Fees
Parking
- 1 Assigned Subterranean Space
- Assigned parking located at #G3-257
- Basement Garage
- Oversized Parking
Home Design
- Colonial Architecture
- Brick Exterior Construction
Interior Spaces
- 1,254 Sq Ft Home
- Property has 1 Level
- Open Floorplan
- Ceiling Fan
- Marble Fireplace
- Gas Fireplace
- Combination Kitchen and Living
- Dining Area
- City Views
Kitchen
- Stove
- Built-In Microwave
- Dishwasher
- Kitchen Island
- Disposal
Bedrooms and Bathrooms
- 2 Main Level Bedrooms
- En-Suite Bathroom
- 2 Full Bathrooms
- Bathtub with Shower
- Walk-in Shower
Laundry
- Laundry on main level
- Washer and Dryer Hookup
Home Security
- Exterior Cameras
- Monitored
Accessible Home Design
- Doors swing in
- Doors with lever handles
- Doors are 32 inches wide or more
- Entry thresholds less than 5/8 inches
Location
- Suburban Location
Utilities
- 90% Forced Air Heating and Cooling System
- Natural Gas Water Heater
- Cable TV Available
Listing and Financial Details
- Assessor Parcel Number 50701180
Community Details
Overview
- Association fees include common area maintenance, exterior building maintenance, insurance, lawn care front, lawn care rear, lawn care side, lawn maintenance, parking fee, management, reserve funds, road maintenance, sauna, sewer, snow removal, trash, water, gas
- High-Rise Condominium
- Northhampton Place Condos
- Northampton Place Community
- Northampton Place Subdivision
Amenities
- Concierge
- Fax or Copying Available
- Picnic Area
- Sauna
- Billiard Room
- Meeting Room
- Party Room
- Community Library
- Bar or Lounge
- Elevator
- Community Storage Space
Recreation
- Fitness Center
- Community Pool
Pet Policy
- Limit on the number of pets
- Pet Size Limit
- Dogs and Cats Allowed
- Breed Restrictions
Security
- 24-Hour Security
- Front Desk in Lobby
- Fire and Smoke Detector
- Fire Sprinkler System
Map
Home Values in the Area
Average Home Value in this Area
Tax History
| Year | Tax Paid | Tax Assessment Tax Assessment Total Assessment is a certain percentage of the fair market value that is determined by local assessors to be the total taxable value of land and additions on the property. | Land | Improvement |
|---|---|---|---|---|
| 2024 | $4,928 | $426,406 | $124,612 | $301,794 |
| 2023 | $4,646 | $418,587 | $122,169 | $296,418 |
| 2022 | $4,646 | $418,587 | $122,169 | $296,418 |
| 2021 | $4,561 | $410,919 | $119,773 | $291,146 |
| 2020 | $4,064 | $376,991 | $109,884 | $267,107 |
| 2019 | $3,790 | $335,432 | $96,899 | $238,533 |
| 2018 | $3,790 | $335,432 | $96,899 | $238,533 |
| 2017 | $3,739 | $330,849 | $95,467 | $235,382 |
| 2016 | $3,550 | $330,849 | $95,467 | $235,382 |
| 2015 | $3,550 | $340,321 | $98,420 | $241,901 |
| 2014 | $3,155 | $302,540 | $98,420 | $204,120 |
Property History
| Date | Event | Price | Change | Sq Ft Price |
|---|---|---|---|---|
| 04/17/2025 04/17/25 | For Sale | $549,000 | +26.8% | $438 / Sq Ft |
| 03/15/2023 03/15/23 | Sold | $433,000 | +1.9% | $345 / Sq Ft |
| 02/18/2023 02/18/23 | Pending | -- | -- | -- |
| 02/15/2023 02/15/23 | Price Changed | $425,000 | -3.4% | $339 / Sq Ft |
| 01/20/2023 01/20/23 | Price Changed | $440,000 | -4.1% | $351 / Sq Ft |
| 11/30/2022 11/30/22 | For Sale | $459,000 | -- | $366 / Sq Ft |
Deed History
| Date | Type | Sale Price | Title Company |
|---|---|---|---|
| Warranty Deed | $433,000 | Kvs Title | |
| Warranty Deed | $504,900 | -- |
Mortgage History
| Date | Status | Loan Amount | Loan Type |
|---|---|---|---|
| Open | $346,400 | Credit Line Revolving | |
| Previous Owner | $328,150 | New Conventional |
Similar Homes in Alexandria, VA
Source: Bright MLS
MLS Number: VAAX2044082
APN: 011.02-0A-504
- 3101 N Hampton Dr Unit 504
- 3101 N Hampton Dr Unit 1207
- 3101 N Hampton Dr Unit 912
- 3101 N Hampton Dr Unit 203
- 3101 N Hampton Dr Unit 1314
- 3101 N Hampton Dr Unit 1410
- 3210 S 28th St Unit 202
- 3210 S 28th St Unit 401
- 4551 Strutfield Ln Unit 4307
- 4551 Strutfield Ln Unit 4337
- 4911 29th Rd S
- 4561 Strutfield Ln Unit 3408
- 4561 Strutfield Ln Unit 3403
- 3232 S 28th St Unit 204
- 4550 Strutfield Ln Unit 2108
- 2934 S Columbus St Unit B2
- 4560 Strutfield Ln Unit 1203
- 4560 Strutfield Ln Unit 1209
- 4560 Strutfield Ln Unit 1102
- 3330 S 28th St Unit 402
