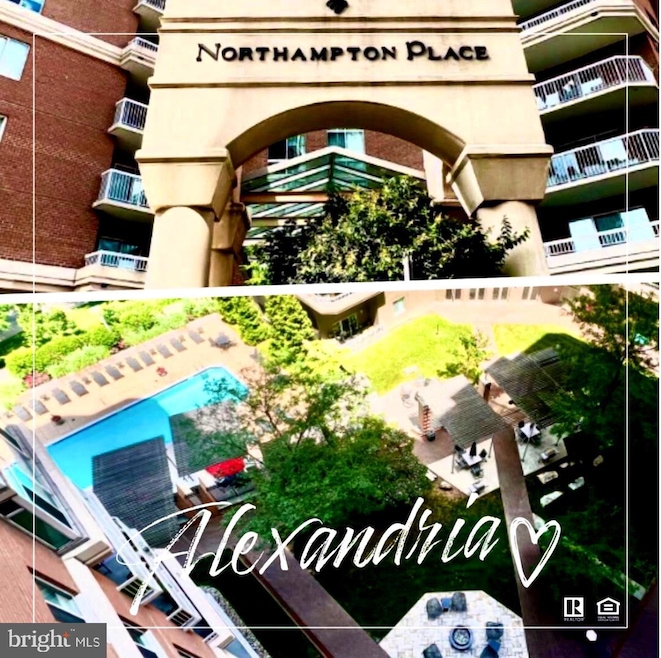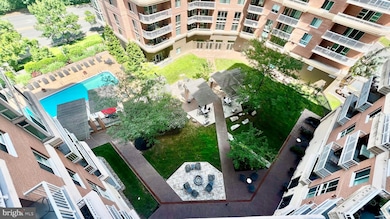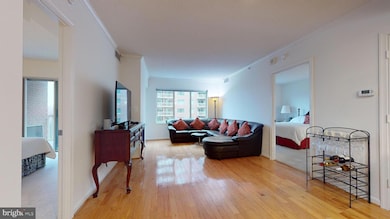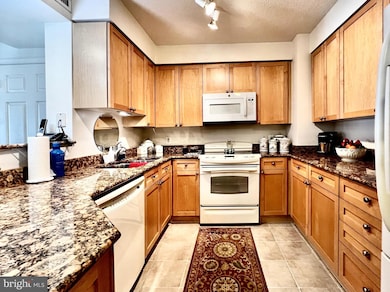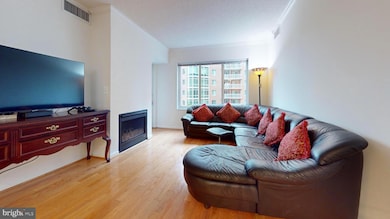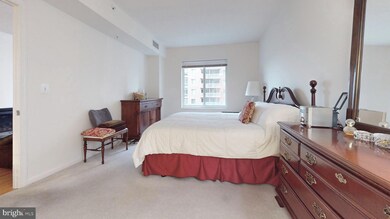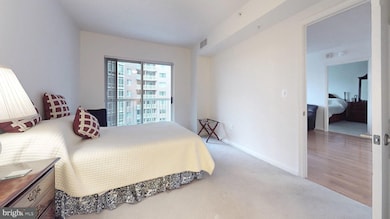
3101 N Hampton Dr Unit 814 Alexandria, VA 22302
Alexandria West NeighborhoodEstimated payment $3,321/month
Highlights
- Fitness Center
- City View
- Wood Flooring
- 24-Hour Security
- Open Floorplan
- Main Floor Bedroom
About This Home
Newly painted
Welcome Home to your Stunning secure, amenity filled Community in the perfect location to everything you want to live near. Any items of furniture remaining can convey with the condo if the buyer wants them.
This two bedroom, two bath, with stackable Washer and Dryer in the unit, fireplace, large balcony, a one car garage parking space, and two large storage units (G3-#326 parking space) near the elevators for your convenience. See 3D virtual tour of the condo in the photo/video section of MLS
This condo is on the 8th floor Condo with balcony, overlooks the beautiful courtyard and heated outdoor pool.
The condo fee covers water, gas, trash, 2 HVAC maintenance inspections per year, 1 yearly fireplace inspection, and on-site maintenance staff. The only utility bill is the electric bill.
This Pet friendly community allows one dog of any weight, or two pets with max weight 35 lbs. each.
This luxurious amenity filled building has a 24 hour Concierge Service, an Exercise Room with Sauna, Landscaped courtyard with Outdoor Kitchen and Gas Grills for cookouts, fully equipped Business Center, Party Room, Game Room and Dog Park on the premises.
Just a short walk to grocery shopping at Harris Teeter and dining at the Silver Diner.
For the outdoor enthusiasts, Allie S. Freed Park, with serene surroundings, is right around the corner. You’ll feel like you're far away from the city. The park is connected to Four Mile Run which connects into the W&OD Trailhead - a 45 mile-long running, biking & skating trail that runs from Shirlington to Purcellville.
This dynamic location is close to restaurants and nightlife in Old Town, Baileys Crossroads and Seven Corners, Easy Commute to Pentagon.
Accessible to I-395 by car or FREE DASH bus service (LINE DASH 31, 35) is in front of the building and takes you to King Street Metro, Downtown DC, the Pentagon, Reagan Airport, and more.
Property Details
Home Type
- Condominium
Est. Annual Taxes
- $4,301
Year Built
- Built in 2004
Lot Details
- Backs To Open Common Area
- Two or More Common Walls
- Downtown Location
- East Facing Home
- Landscaped
- Extensive Hardscape
- Property is in excellent condition
HOA Fees
- $926 Monthly HOA Fees
Parking
- Assigned Parking Garage Space
- Basement Garage
- Parking Storage or Cabinetry
- Lighted Parking
- Garage Door Opener
- Parking Space Conveys
Property Views
- City
- Garden
- Courtyard
Home Design
- Brick Exterior Construction
Interior Spaces
- 1,030 Sq Ft Home
- Property has 1 Level
- Open Floorplan
- Furnished
- Bar
- Recessed Lighting
- Fireplace With Glass Doors
- Insulated Windows
- Sliding Windows
- Window Screens
- Sliding Doors
- Insulated Doors
- Family Room Off Kitchen
- Combination Dining and Living Room
- Home Security System
Kitchen
- Electric Oven or Range
- Built-In Microwave
- Dishwasher
Flooring
- Wood
- Carpet
- Ceramic Tile
Bedrooms and Bathrooms
- 2 Main Level Bedrooms
- 2 Full Bathrooms
- Bathtub with Shower
- Walk-in Shower
Laundry
- Laundry on main level
- Stacked Washer and Dryer
Accessible Home Design
- Accessible Elevator Installed
- Level Entry For Accessibility
- Low Pile Carpeting
Outdoor Features
- Poolside Lot
- Balcony
- Exterior Lighting
- Outdoor Storage
- Outdoor Grill
Utilities
- Forced Air Heating and Cooling System
- Programmable Thermostat
- Electric Water Heater
- Cable TV Available
Listing and Financial Details
- Assessor Parcel Number 50701830
Community Details
Overview
- Association fees include water, trash, sewer, insurance, road maintenance, management, lawn maintenance, exterior building maintenance, custodial services maintenance, common area maintenance, gas
- High-Rise Condominium
- North Hampton Condos
- Northampton Place Community
- Northampton Subdivision
Amenities
- Fax or Copying Available
- Common Area
- Game Room
- Meeting Room
- Party Room
- Community Dining Room
- Community Storage Space
- 4 Elevators
Recreation
- Fitness Center
- Heated Community Pool
- Jogging Path
Pet Policy
- Limit on the number of pets
Security
- 24-Hour Security
- Front Desk in Lobby
- Resident Manager or Management On Site
- Fire and Smoke Detector
Map
Home Values in the Area
Average Home Value in this Area
Tax History
| Year | Tax Paid | Tax Assessment Tax Assessment Total Assessment is a certain percentage of the fair market value that is determined by local assessors to be the total taxable value of land and additions on the property. | Land | Improvement |
|---|---|---|---|---|
| 2024 | $4,390 | $378,943 | $116,914 | $262,029 |
| 2023 | $4,181 | $376,651 | $114,622 | $262,029 |
| 2022 | $4,181 | $376,651 | $114,622 | $262,029 |
| 2021 | $4,105 | $369,806 | $112,374 | $257,432 |
| 2020 | $3,873 | $339,272 | $103,096 | $236,176 |
| 2019 | $3,415 | $302,171 | $90,913 | $211,258 |
| 2018 | $3,415 | $302,171 | $90,913 | $211,258 |
| 2017 | $3,368 | $298,079 | $89,570 | $208,509 |
| 2016 | $3,198 | $298,079 | $89,570 | $208,509 |
| 2015 | $3,197 | $306,535 | $92,340 | $214,195 |
| 2014 | $2,854 | $273,586 | $92,340 | $181,246 |
Property History
| Date | Event | Price | Change | Sq Ft Price |
|---|---|---|---|---|
| 04/21/2025 04/21/25 | Price Changed | $365,000 | 0.0% | $354 / Sq Ft |
| 03/03/2025 03/03/25 | For Rent | $3,295 | 0.0% | -- |
| 12/17/2024 12/17/24 | Price Changed | $395,000 | -4.8% | $383 / Sq Ft |
| 09/28/2024 09/28/24 | For Sale | $415,000 | -- | $403 / Sq Ft |
Deed History
| Date | Type | Sale Price | Title Company |
|---|---|---|---|
| Interfamily Deed Transfer | -- | None Available | |
| Gift Deed | -- | -- |
Mortgage History
| Date | Status | Loan Amount | Loan Type |
|---|---|---|---|
| Open | $178,000 | Stand Alone Refi Refinance Of Original Loan | |
| Previous Owner | $35,000 | Unknown |
Similar Homes in Alexandria, VA
Source: Bright MLS
MLS Number: VAAX2038368
APN: 011.02-0A-814
- 3101 N Hampton Dr Unit 504
- 3101 N Hampton Dr Unit 1207
- 3101 N Hampton Dr Unit 912
- 3101 N Hampton Dr Unit 203
- 3101 N Hampton Dr Unit 1314
- 3101 N Hampton Dr Unit 1410
- 3101 N Hampton Dr Unit 814
- 3210 S 28th St Unit 202
- 3210 S 28th St Unit 401
- 4551 Strutfield Ln Unit 4307
- 4551 Strutfield Ln Unit 4337
- 4911 29th Rd S
- 4561 Strutfield Ln Unit 3408
- 4561 Strutfield Ln Unit 3403
- 3232 S 28th St Unit 204
- 4550 Strutfield Ln Unit 2108
- 2934 S Columbus St Unit B2
- 4560 Strutfield Ln Unit 1212
- 4560 Strutfield Ln Unit 1203
- 4560 Strutfield Ln Unit 1209
