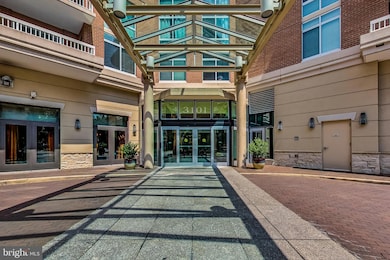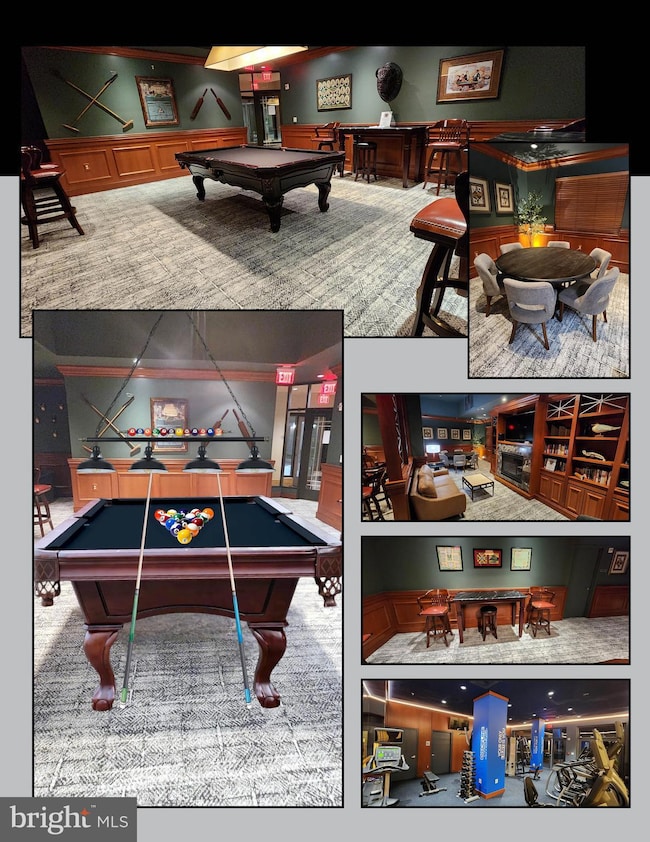
3101 N Hampton Dr Unit 912 Alexandria, VA 22302
Alexandria West NeighborhoodEstimated payment $4,423/month
Highlights
- Fitness Center
- Open Floorplan
- Wood Flooring
- Concrete Pool
- Contemporary Architecture
- Garden View
About This Home
****2 Large PARKING SPACES convey 2 more MAY BE PURCHASED. LOOK NO MORE! RARE 3 BEDROOM 2 BATH corner of building! 3RD ROOM HAS NO WINDOW which makes it a den. See floor plan in pictures. FLOOR TO CEILING WINDOWS WITH GREAT VIEWS OF tops of MONUMENTS, POOL, trees and Courtyard! COME HOME TO YOUR 24-HOUR FRONT DESK with onsite full Management and staff. High-end well-maintained Building that has been completely updated. This HUGE Cornier unit has ALL the upgrades. Designer floor to ceiling Blinds- New HARDWOODS THROUGH OUT all rooms-All new HIGH-END BATHS with extra thick glass spa shower-Oversized Stainless Refrigerator with computer front-New convention OVEN-DISHWASHER- Stainless steel quiet Garbage Disposal. Floor to ceiling mirrored closet doors-Custom Paint-FULL SIZE WASHER & DRYER front load behind Slider designer door. North Hampton is a full size Luxury Building with Billiard Room lounge-Party Room-Cafe-24 hour full Fitness! Owner Michael Bosley Realtor in VA.
Property Details
Home Type
- Condominium
Est. Annual Taxes
- $4,710
Year Built
- Built in 2004
Lot Details
- Downtown Location
- Sprinkler System
- Property is in excellent condition
HOA Fees
- $1,021 Monthly HOA Fees
Parking
- 4 Assigned Parking Garage Spaces
- Assigned parking located at #68 69
- Lighted Parking
- Garage Door Opener
- Parking Space Conveys
- Secure Parking
Home Design
- Contemporary Architecture
- Brick Exterior Construction
Interior Spaces
- 1,300 Sq Ft Home
- Property has 1 Level
- Open Floorplan
- Corner Fireplace
- Gas Fireplace
- Double Pane Windows
- ENERGY STAR Qualified Windows with Low Emissivity
- Sliding Windows
- Window Screens
- Six Panel Doors
- Dining Area
- Wood Flooring
- Garden Views
Kitchen
- Electric Oven or Range
- Self-Cleaning Oven
- Built-In Range
- Built-In Microwave
- ENERGY STAR Qualified Freezer
- ENERGY STAR Qualified Refrigerator
- Ice Maker
- ENERGY STAR Qualified Dishwasher
- Stainless Steel Appliances
- Disposal
- Instant Hot Water
Bedrooms and Bathrooms
- 3 Main Level Bedrooms
- 2 Full Bathrooms
Laundry
- Electric Front Loading Dryer
- ENERGY STAR Qualified Washer
Pool
- Concrete Pool
- Filtered Pool
- Heated Lap Pool
- Heated In Ground Pool
- Saltwater Pool
- Fence Around Pool
Utilities
- Forced Air Heating and Cooling System
- Vented Exhaust Fan
- 120/240V
- 110 Volts
- Tankless Water Heater
- Natural Gas Water Heater
- Public Septic
- Multiple Phone Lines
- Phone Available
- Cable TV Available
Additional Features
- Doors are 32 inches wide or more
- Outdoor Grill
Listing and Financial Details
- Assessor Parcel Number 50701990
Community Details
Overview
- $250 Elevator Use Fee
- Association fees include water
- High-Rise Condominium
- Northampton Place Community
- Northampton Place Subdivision
- Property Manager
Amenities
- Common Area
- 4 Elevators
Recreation
- Fitness Center
- Community Pool
Pet Policy
- Dogs and Cats Allowed
Map
Home Values in the Area
Average Home Value in this Area
Tax History
| Year | Tax Paid | Tax Assessment Tax Assessment Total Assessment is a certain percentage of the fair market value that is determined by local assessors to be the total taxable value of land and additions on the property. | Land | Improvement |
|---|---|---|---|---|
| 2024 | $4,799 | $415,000 | $124,612 | $290,388 |
| 2023 | $4,579 | $412,557 | $122,169 | $290,388 |
| 2022 | $4,579 | $412,557 | $122,169 | $290,388 |
| 2021 | $4,496 | $405,008 | $119,773 | $285,235 |
| 2020 | $4,007 | $371,568 | $109,884 | $261,684 |
| 2019 | $3,736 | $330,650 | $96,899 | $233,751 |
| 2018 | $3,736 | $330,650 | $96,899 | $233,751 |
| 2017 | $3,685 | $326,138 | $95,467 | $230,671 |
| 2016 | $3,499 | $326,138 | $95,467 | $230,671 |
| 2015 | $3,499 | $335,463 | $98,420 | $237,043 |
| 2014 | $3,114 | $298,530 | $98,420 | $200,110 |
Property History
| Date | Event | Price | Change | Sq Ft Price |
|---|---|---|---|---|
| 04/05/2025 04/05/25 | Price Changed | $539,000 | +2.7% | $415 / Sq Ft |
| 03/18/2025 03/18/25 | For Sale | $525,000 | 0.0% | $404 / Sq Ft |
| 07/01/2014 07/01/14 | Rented | $2,195 | 0.0% | -- |
| 07/01/2014 07/01/14 | Under Contract | -- | -- | -- |
| 06/02/2014 06/02/14 | For Rent | $2,195 | -- | -- |
Deed History
| Date | Type | Sale Price | Title Company |
|---|---|---|---|
| Warranty Deed | $501,900 | -- | |
| Warranty Deed | $494,900 | -- |
Mortgage History
| Date | Status | Loan Amount | Loan Type |
|---|---|---|---|
| Open | $383,000 | New Conventional | |
| Closed | $445,350 | New Conventional |
Similar Homes in Alexandria, VA
Source: Bright MLS
MLS Number: VAAX2042876
APN: 011.02-0A-912
- 3101 N Hampton Dr Unit 504
- 3101 N Hampton Dr Unit 1207
- 3101 N Hampton Dr Unit 912
- 3101 N Hampton Dr Unit 203
- 3101 N Hampton Dr Unit 1314
- 3101 N Hampton Dr Unit 1410
- 3101 N Hampton Dr Unit 814
- 3210 S 28th St Unit 202
- 3210 S 28th St Unit 401
- 4551 Strutfield Ln Unit 4307
- 4551 Strutfield Ln Unit 4337
- 4911 29th Rd S
- 4561 Strutfield Ln Unit 3408
- 4561 Strutfield Ln Unit 3403
- 3232 S 28th St Unit 204
- 4550 Strutfield Ln Unit 2108
- 2934 S Columbus St Unit B2
- 4560 Strutfield Ln Unit 1212
- 4560 Strutfield Ln Unit 1203
- 4560 Strutfield Ln Unit 1209






