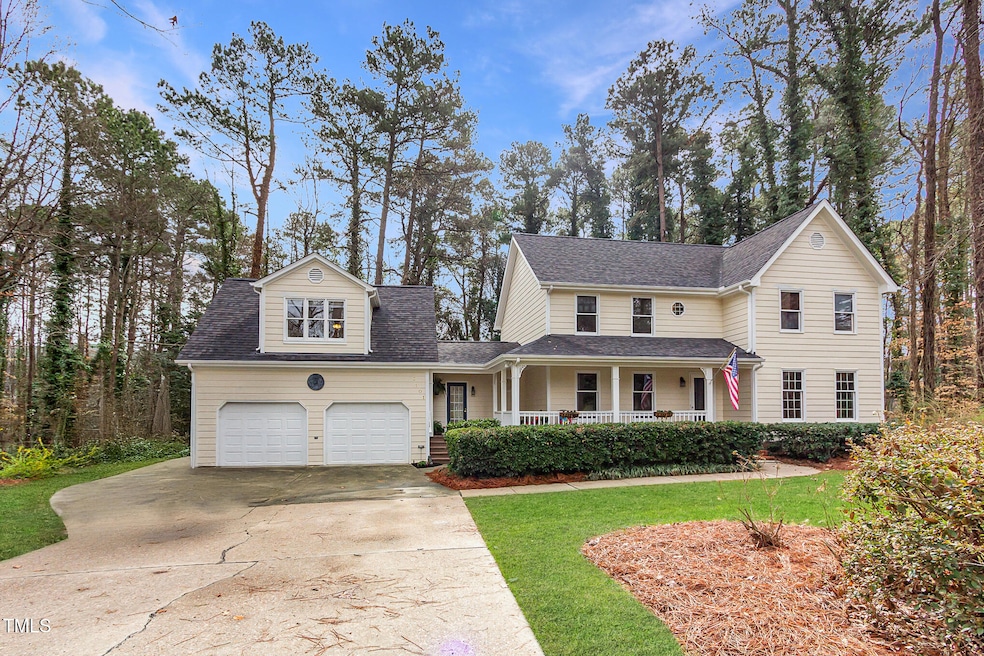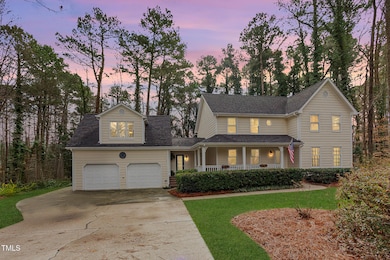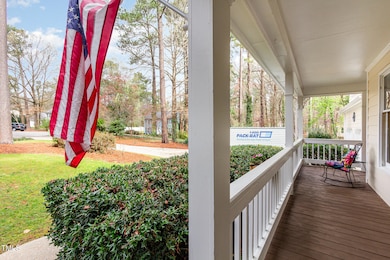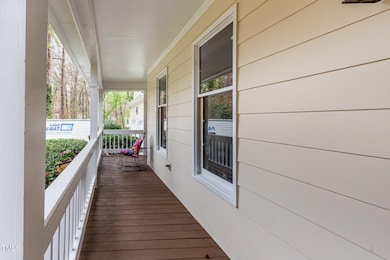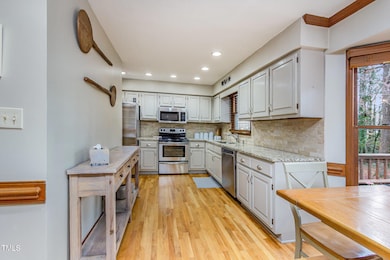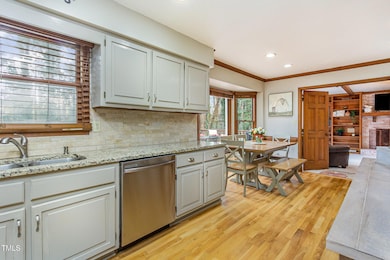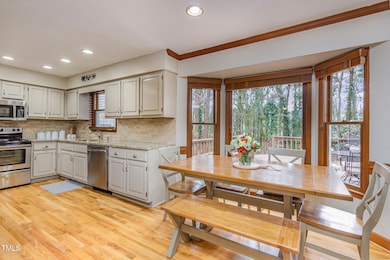
3101 Rutledge Ct Raleigh, NC 27613
Stonehenge NeighborhoodEstimated payment $4,488/month
Highlights
- Popular Property
- Two Primary Bedrooms
- 1.02 Acre Lot
- Finished Room Over Garage
- View of Trees or Woods
- Deck
About This Home
Charming, well-maintained home nestled in the highly desirable Brandon Station and situated on a 1.02-acre cul-de-sac lot. This property features a separate bonus room, home office, apartment, or teen suite (you choose) with its on kitchen and baths that could also be used for rental income. The open kitchen boasts granite countertops, grey cabinetry, stainless steel appliances, a tile backsplash, hardwood floors, and a cozy breakfast nook. The home also offers a spacious family room, separate dining room, and a formal living room or home office with doors for privacy. Enjoy the large deck and expansive backyard. Located inside the 540 beltline, you'll enjoy the benefit of county taxes and no HOA fees. Conveniently located near 540, 440, Crabtree, RTP, and RDU.
Home Details
Home Type
- Single Family
Est. Annual Taxes
- $4,298
Year Built
- Built in 1978
Lot Details
- 1.02 Acre Lot
- Cul-De-Sac
- Landscaped
- Level Lot
- Partially Wooded Lot
- Private Yard
- Garden
- Back and Front Yard
- Property is zoned R-4
Parking
- 2 Car Attached Garage
- Finished Room Over Garage
- Inside Entrance
- Garage Door Opener
- 3 Open Parking Spaces
Home Design
- Transitional Architecture
- Traditional Architecture
- Brick Foundation
- Block Foundation
- Shingle Roof
- Asphalt Roof
- Masonite
Interior Spaces
- 3,459 Sq Ft Home
- 2-Story Property
- Bookcases
- Crown Molding
- Smooth Ceilings
- Ceiling Fan
- Gas Log Fireplace
- Propane Fireplace
- Window Treatments
- Wood Frame Window
- Entrance Foyer
- Family Room with Fireplace
- Living Room
- Breakfast Room
- Dining Room
- Storage
- Views of Woods
- Basement
- Crawl Space
- Pull Down Stairs to Attic
- Fire and Smoke Detector
Kitchen
- Eat-In Kitchen
- Electric Range
- Microwave
- Granite Countertops
Flooring
- Wood
- Carpet
- Tile
- Luxury Vinyl Tile
Bedrooms and Bathrooms
- 4 Bedrooms
- Double Master Bedroom
- In-Law or Guest Suite
- Walk-in Shower
Laundry
- Laundry in Hall
- Electric Dryer Hookup
Outdoor Features
- Deck
- Fire Pit
- Front Porch
Schools
- Barton Pond Elementary School
- Carroll Middle School
- Sanderson High School
Horse Facilities and Amenities
- Grass Field
Utilities
- Forced Air Heating and Cooling System
- Heat Pump System
- Electric Water Heater
- Septic Tank
- Septic System
- Cable TV Available
Community Details
- No Home Owners Association
- Brandon Station Subdivision
Listing and Financial Details
- Assessor Parcel Number 0798322849
Map
Home Values in the Area
Average Home Value in this Area
Tax History
| Year | Tax Paid | Tax Assessment Tax Assessment Total Assessment is a certain percentage of the fair market value that is determined by local assessors to be the total taxable value of land and additions on the property. | Land | Improvement |
|---|---|---|---|---|
| 2024 | $4,298 | $688,817 | $220,000 | $468,817 |
| 2023 | $3,657 | $466,483 | $110,000 | $356,483 |
| 2022 | $3,389 | $466,483 | $110,000 | $356,483 |
| 2021 | $3,298 | $466,483 | $110,000 | $356,483 |
| 2020 | $3,243 | $466,483 | $110,000 | $356,483 |
| 2019 | $3,210 | $390,602 | $110,000 | $280,602 |
| 2018 | $2,951 | $390,602 | $110,000 | $280,602 |
| 2017 | $2,797 | $390,602 | $110,000 | $280,602 |
| 2016 | $2,741 | $390,602 | $110,000 | $280,602 |
| 2015 | -- | $353,896 | $86,000 | $267,896 |
| 2014 | -- | $353,896 | $86,000 | $267,896 |
Property History
| Date | Event | Price | Change | Sq Ft Price |
|---|---|---|---|---|
| 04/10/2025 04/10/25 | For Sale | $739,900 | 0.0% | $214 / Sq Ft |
| 03/24/2025 03/24/25 | Off Market | $739,900 | -- | -- |
| 03/24/2025 03/24/25 | Pending | -- | -- | -- |
| 03/19/2025 03/19/25 | For Sale | $739,900 | -- | $214 / Sq Ft |
Deed History
| Date | Type | Sale Price | Title Company |
|---|---|---|---|
| Interfamily Deed Transfer | -- | None Available | |
| Deed | $109,500 | -- |
Mortgage History
| Date | Status | Loan Amount | Loan Type |
|---|---|---|---|
| Previous Owner | $120,000 | Credit Line Revolving | |
| Previous Owner | $180,000 | Credit Line Revolving |
Similar Homes in Raleigh, NC
Source: Doorify MLS
MLS Number: 10083153
APN: 0798.14-32-2849-000
- 8310 Hempshire Place Unit 106
- 3402 Brady Hollow Way
- 3004 Eden Harbor Ct
- 3000 Eden Harbor Ct
- 3217 Brennan Dr
- 11801 Strickland Rd
- 7707 Falcon Rest Cir Unit 7707
- 7706 Falcon Rest Cir
- 7708 Falcon Rest Cir Unit 7708
- 8713 Gleneagles Dr
- 7712 Falcon Rest Cir Unit 7712
- 8805 Stage Ford Rd
- 7736 Falcon Rest Cir Unit 7736
- 7820 Falcon Rest Cir Unit 7820
- 8940 Wildwood Links
- 8418 Wheatstone Ln
- 8326 Ray Rd
- 2005 Bridgeport Dr
- 9709 Baileywick Rd
- 7209 Halstead Ln
