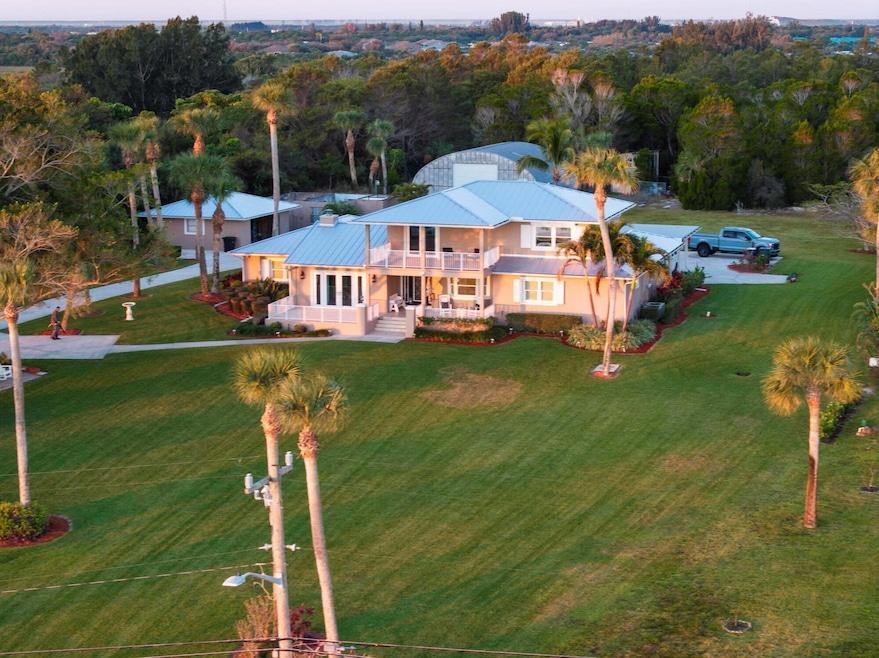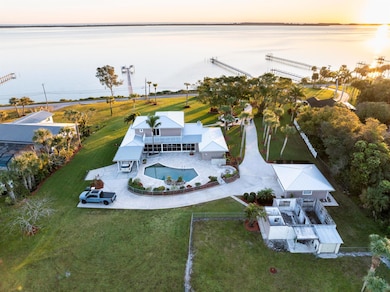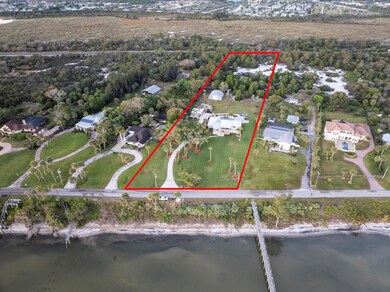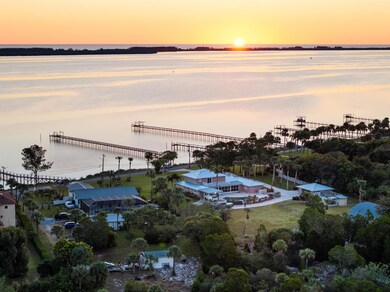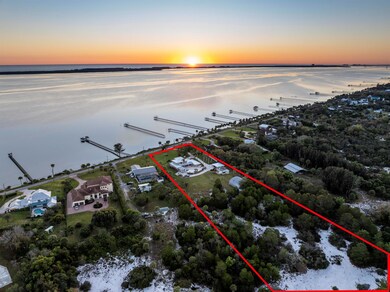
3101 S Indian River Dr Fort Pierce, FL 34982
Fort Pierce South NeighborhoodEstimated payment $11,260/month
Highlights
- Property has ocean access
- Horses Allowed in Community
- RV Access or Parking
- Property fronts an intracoastal waterway
- Saltwater Pool
- River View
About This Home
Welcome to your dream home, a true paradise on the shores of the Indian River. This stunningly landscaped property spans over 7 acres of deeded land, offering privacy, space, and breathtaking views.Located on one of the largest and highest-elevation lots on the Drive, this exceptional estate boasts wide water views, where you can enjoy spectacular sunrises and tranquil sunsets. With direct ocean access, the outdoor oasis features a lagoon-style pool surrounded by an expansive travertine deck, perfect for entertaining or relaxing.The main residence offers 4 spacious bedrooms and 4.5 baths, each bedroom with its own private bath. The expansive luxurious master suite includes two private balconies to take in the serene surroundings.See supplement for more details.
Home Details
Home Type
- Single Family
Est. Annual Taxes
- $11,207
Year Built
- Built in 1987
Lot Details
- 7.22 Acre Lot
- Lot Dimensions are 214 x 1033
- Property fronts an intracoastal waterway
- Fenced
- Sprinkler System
- Property is zoned RE-1 res
Parking
- 6 Car Detached Garage
- RV Access or Parking
Property Views
- River
- Pool
Home Design
- Frame Construction
- Metal Roof
Interior Spaces
- 3,625 Sq Ft Home
- 2-Story Property
- Fireplace
- Formal Dining Room
- Den
- Workshop
- Screened Porch
- Tile Flooring
Kitchen
- Built-In Oven
- Electric Range
- Microwave
- Dishwasher
Bedrooms and Bathrooms
- 4 Bedrooms
- Walk-In Closet
- Dual Sinks
Laundry
- Dryer
- Washer
- Laundry Tub
Home Security
- Home Security System
- Motion Detectors
Outdoor Features
- Saltwater Pool
- Property has ocean access
- Deck
- Patio
Utilities
- Central Heating and Cooling System
- Electric Water Heater
- Septic Tank
Listing and Financial Details
- Assessor Parcel Number 242612200010006
Community Details
Overview
- Metes And Bounds Subdivision
Recreation
- Horses Allowed in Community
Map
Home Values in the Area
Average Home Value in this Area
Tax History
| Year | Tax Paid | Tax Assessment Tax Assessment Total Assessment is a certain percentage of the fair market value that is determined by local assessors to be the total taxable value of land and additions on the property. | Land | Improvement |
|---|---|---|---|---|
| 2024 | $10,997 | $604,125 | -- | -- |
| 2023 | $10,997 | $586,530 | $0 | $0 |
| 2022 | $10,647 | $569,447 | $0 | $0 |
| 2021 | $10,709 | $552,862 | $0 | $0 |
| 2020 | $10,683 | $545,229 | $0 | $0 |
| 2019 | $10,561 | $532,971 | $0 | $0 |
| 2018 | $9,678 | $523,034 | $0 | $0 |
| 2017 | $9,586 | $542,300 | $352,900 | $189,400 |
| 2016 | $9,293 | $527,900 | $321,200 | $206,700 |
| 2015 | $9,447 | $522,700 | $327,500 | $195,200 |
| 2014 | $9,209 | $494,300 | $0 | $0 |
Property History
| Date | Event | Price | Change | Sq Ft Price |
|---|---|---|---|---|
| 01/15/2025 01/15/25 | For Sale | $1,850,000 | -- | $510 / Sq Ft |
Deed History
| Date | Type | Sale Price | Title Company |
|---|---|---|---|
| Deed | $267,700 | -- |
Mortgage History
| Date | Status | Loan Amount | Loan Type |
|---|---|---|---|
| Open | $350,000 | Credit Line Revolving | |
| Closed | $301,500 | New Conventional | |
| Closed | $456,861 | Unknown | |
| Closed | $500,000 | Credit Line Revolving | |
| Closed | $7,350 | New Conventional | |
| Open | $840,000 | New Conventional | |
| Closed | $24,798 | New Conventional | |
| Closed | $212,000 | No Value Available |
Similar Homes in the area
Source: BeachesMLS
MLS Number: R11053508
APN: 24-26-122-0001-0006
- 2829 S Indian River Dr
- Tbd S Indian River Dr S
- 114 Sandhill Blvd
- 267 Nightingale Ave
- 1804 E Sanderling Ln Unit B
- 1807 E Sanderling Ln Unit C
- 121 Sandhill Blvd
- 342 Mockingbird Ave
- 910 Savannas Point Dr Unit A
- 1793 S Dovetail B2 Dr
- 1796 Sandhill Crane Dr Unit 1
- 1867 Sandhill Crane Dr Unit C2
- 1844 Sandhill Crane Dr Unit D2
- 1841 E Sanderling Ln Unit 1
- 1812 Sandhill Crane Dr Unit 1
- 1854 Sandhill Crane Dr Unit 2
- 1840 S Dovetail Dr
- 626 Pines Knoll Dr Unit D
- 936 Savannas Point Dr Unit B
- 2507 S Indian River Dr
