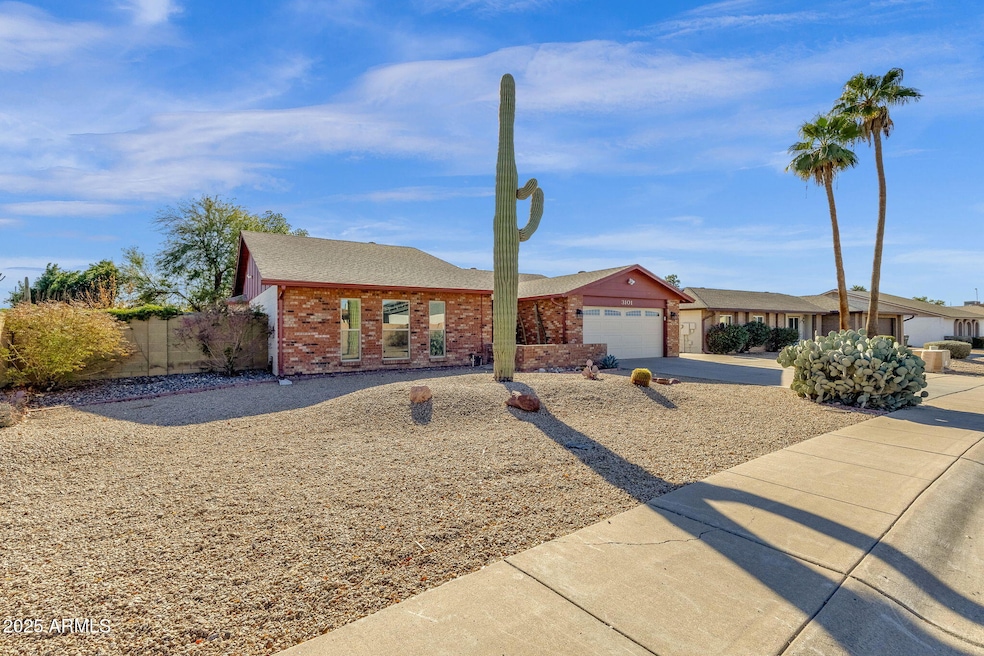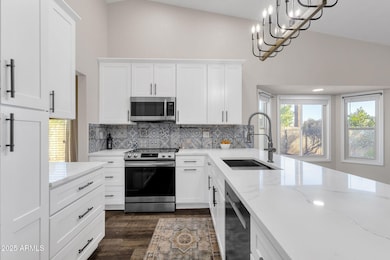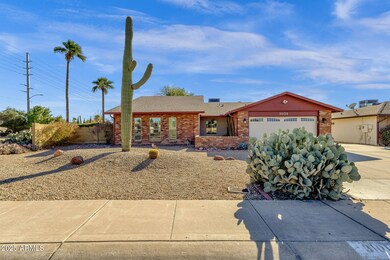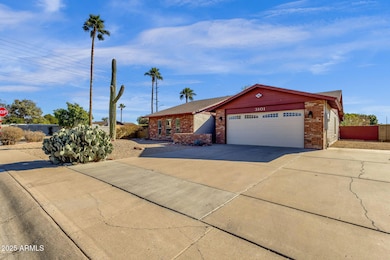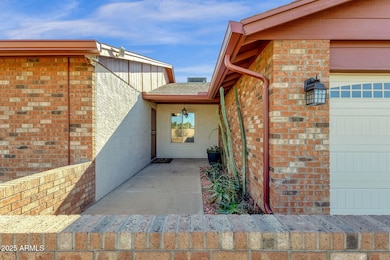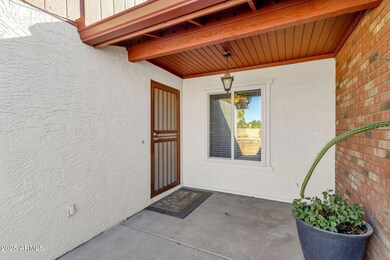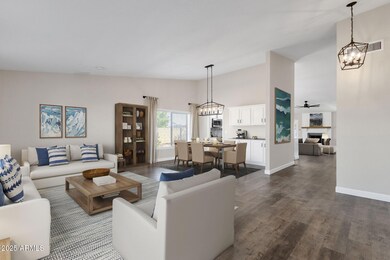
3101 W Topeka Dr Phoenix, AZ 85027
Deer Valley NeighborhoodHighlights
- RV Gated
- Vaulted Ceiling
- No HOA
- Park Meadows Elementary School Rated A-
- Corner Lot
- Eat-In Kitchen
About This Home
As of March 2025Welcome Home to Country Ridge! The sought-after enclave of all single-level homes and NO HOA! Brick courtyard entry leads to ample Living/Dining area w/ drop-down lighting & built-in buffet. Gorgeous quartz kitchen w/ extensive breakfast bar, pull-out shelves, high-end appliances. Family Room w/ brick hearth fireplace + mantle & modern entertainment center. Antique door reveals a creative bonus room w/ sink, for home office or hobbies. Primary retreat offers a separate Tub & Walk In Shower, Dual sinks, plus a private exit to the secluded extended patio. Truly delightful outdoor living w/ extended pavers; a cozy firepit; fenced garden area; all accented by fun custom murals! RV gate; ample parking; Garage sink & Cabinets++ Thoroughly updated & impeccably maintained for Remarkable VALUE!! Luxury Vinyl Plank flooring
North-South Corner Lot.
Mature Saguaro & Palm Trees in Low Maintenance front yard.
Pomegranate and Citrus in the back
Well-placed new windows for abundant natural light.
Water Softener
Custom Louvered Privacy Shade
Huge Pantry
Even an Air Fryer Setting in the Samsung Range/Oven!
Home Details
Home Type
- Single Family
Est. Annual Taxes
- $1,712
Year Built
- Built in 1983
Lot Details
- 9,894 Sq Ft Lot
- Desert faces the front of the property
- Block Wall Fence
- Corner Lot
- Front and Back Yard Sprinklers
- Grass Covered Lot
Parking
- 3 Open Parking Spaces
- 2 Car Garage
- RV Gated
Home Design
- Roof Updated in 2021
- Brick Exterior Construction
- Composition Roof
- Block Exterior
Interior Spaces
- 2,084 Sq Ft Home
- 1-Story Property
- Vaulted Ceiling
- Ceiling Fan
- Double Pane Windows
- Family Room with Fireplace
Kitchen
- Kitchen Updated in 2022
- Eat-In Kitchen
- Breakfast Bar
- Built-In Microwave
Flooring
- Floors Updated in 2022
- Vinyl Flooring
Bedrooms and Bathrooms
- 3 Bedrooms
- Bathroom Updated in 2022
- Primary Bathroom is a Full Bathroom
- 2 Bathrooms
- Dual Vanity Sinks in Primary Bathroom
- Bidet
- Bathtub With Separate Shower Stall
Accessible Home Design
- No Interior Steps
Outdoor Features
- Fire Pit
- Outdoor Storage
Schools
- Park Meadows Elementary School
- Deer Valley Middle School
- Barry Goldwater High School
Utilities
- Cooling Available
- Heating Available
- Wiring Updated in 2022
- Water Softener
Community Details
- No Home Owners Association
- Association fees include no fees
- Built by Markland
- Country Ridge Subdivision
Listing and Financial Details
- Tax Lot 221
- Assessor Parcel Number 206-11-225
Map
Home Values in the Area
Average Home Value in this Area
Property History
| Date | Event | Price | Change | Sq Ft Price |
|---|---|---|---|---|
| 03/18/2025 03/18/25 | Sold | $529,000 | -1.1% | $254 / Sq Ft |
| 02/19/2025 02/19/25 | Pending | -- | -- | -- |
| 01/17/2025 01/17/25 | For Sale | $535,000 | +1.0% | $257 / Sq Ft |
| 10/19/2023 10/19/23 | Sold | $529,900 | 0.0% | $254 / Sq Ft |
| 09/24/2023 09/24/23 | Pending | -- | -- | -- |
| 09/08/2023 09/08/23 | For Sale | $529,999 | 0.0% | $254 / Sq Ft |
| 09/08/2023 09/08/23 | Off Market | $529,900 | -- | -- |
| 08/11/2023 08/11/23 | Pending | -- | -- | -- |
| 08/10/2023 08/10/23 | For Sale | $529,999 | -- | $254 / Sq Ft |
Tax History
| Year | Tax Paid | Tax Assessment Tax Assessment Total Assessment is a certain percentage of the fair market value that is determined by local assessors to be the total taxable value of land and additions on the property. | Land | Improvement |
|---|---|---|---|---|
| 2025 | $1,712 | $19,886 | -- | -- |
| 2024 | $1,683 | $18,939 | -- | -- |
| 2023 | $1,683 | $32,980 | $6,590 | $26,390 |
| 2022 | $1,620 | $25,630 | $5,120 | $20,510 |
| 2021 | $1,692 | $23,930 | $4,780 | $19,150 |
| 2020 | $1,661 | $21,810 | $4,360 | $17,450 |
| 2019 | $1,610 | $21,070 | $4,210 | $16,860 |
| 2018 | $1,554 | $19,530 | $3,900 | $15,630 |
| 2017 | $1,501 | $17,600 | $3,520 | $14,080 |
| 2016 | $1,416 | $16,150 | $3,230 | $12,920 |
| 2015 | $1,264 | $15,770 | $3,150 | $12,620 |
Mortgage History
| Date | Status | Loan Amount | Loan Type |
|---|---|---|---|
| Open | $423,200 | New Conventional | |
| Previous Owner | $423,920 | New Conventional | |
| Previous Owner | $181,310 | New Conventional | |
| Previous Owner | $206,000 | Fannie Mae Freddie Mac | |
| Previous Owner | $152,000 | New Conventional | |
| Closed | $38,000 | No Value Available |
Deed History
| Date | Type | Sale Price | Title Company |
|---|---|---|---|
| Warranty Deed | $529,000 | Lawyers Title Of Arizona | |
| Warranty Deed | $529,900 | First American Title Insurance | |
| Warranty Deed | $190,000 | Capital Title Agency Inc |
Similar Homes in the area
Source: Arizona Regional Multiple Listing Service (ARMLS)
MLS Number: 6805970
APN: 206-11-225
- 3124 W Taro Ln
- 19214 N 31st Dr
- 19225 N 31st Dr
- 2919 W Kerry Ln
- 3226 W Julie Dr
- 19219 N 33rd Ave
- 2929 W Yorkshire Dr Unit 2118
- 2929 W Yorkshire Dr Unit 2121
- 2929 W Yorkshire Dr Unit 2013
- 2929 W Yorkshire Dr Unit 1028
- 2929 W Yorkshire Dr Unit 1118
- 2929 W Yorkshire Dr Unit 1060
- 2929 W Yorkshire Dr Unit 2091
- 18804 N 33rd Dr Unit 2
- 2650 W Union Hills Dr Unit 331
- 2650 W Union Hills Dr Unit 16
- 2650 W Union Hills Dr Unit 43
- 2650 W Union Hills Dr Unit 131
- 2650 W Union Hills Dr Unit 94
- 2650 W Union Hills Dr Unit 230
