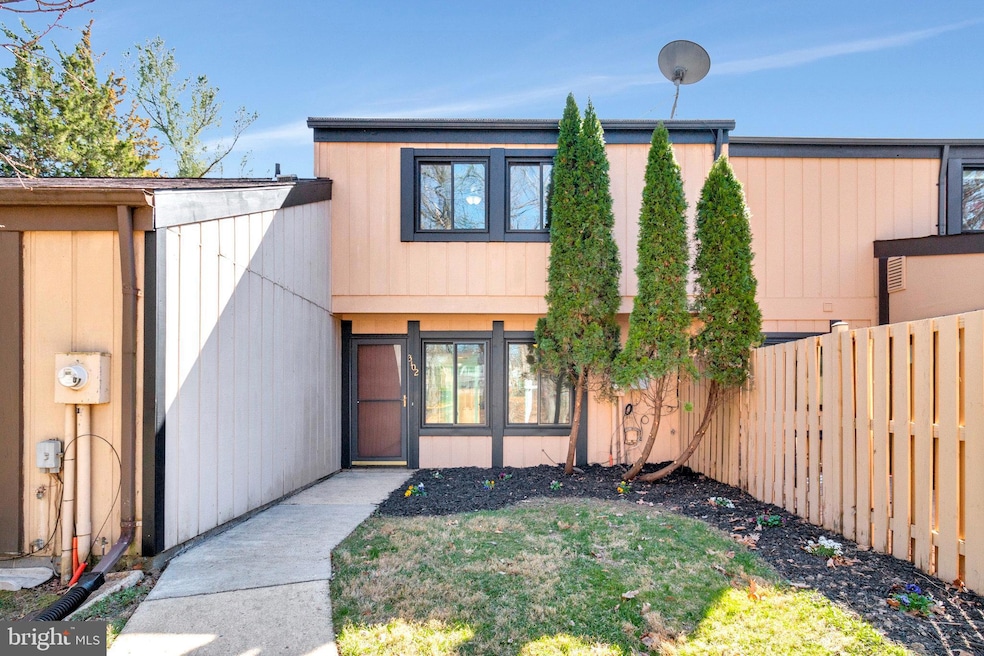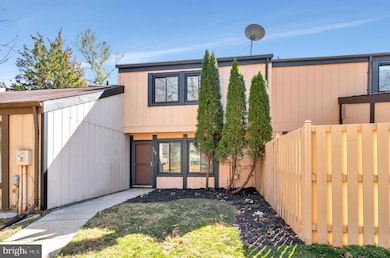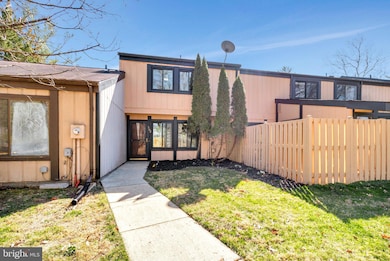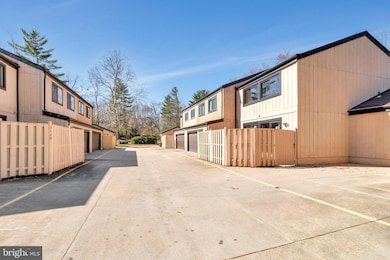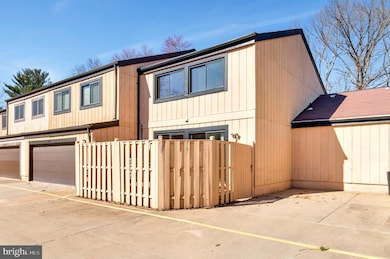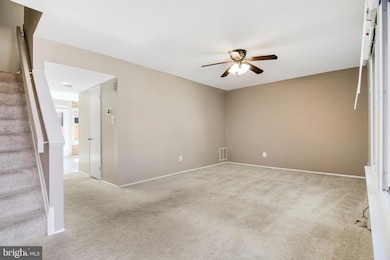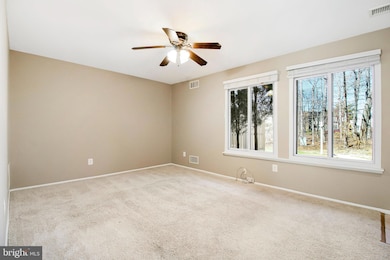
3102 Babashaw Ct Fairfax, VA 22031
Highlights
- Gourmet Kitchen
- Deck
- Wood Flooring
- Fairhill Elementary School Rated A-
- Traditional Architecture
- 4-minute walk to Armistead Park
About This Home
As of April 2025Welcome home!! Three SPACIOUS bedrooms with 2.5-bathrooms. This home boasts TWO private parking spaces, fresh paint, carpet, and an updated kitchen. Primary bedroom boasts an ensuite bath and walk-in closet. Your private fenced back patio offers space to gather with friends and family or sip your morning coffee. Perfectly located minutes from the vibrant Mosaic District, farmers markets, amazing international restaurants, and top-tier shopping. 4-minutes from Providence Rec Center. Plentiful commuting options include easy access to I-66, 495, and 5-min to Vienna Metro station!
Townhouse Details
Home Type
- Townhome
Est. Annual Taxes
- $6,051
Year Built
- Built in 1973
Lot Details
- 2,515 Sq Ft Lot
- Back Yard Fenced
HOA Fees
- $91 Monthly HOA Fees
Home Design
- Traditional Architecture
- Slab Foundation
- Wood Siding
Interior Spaces
- 1,300 Sq Ft Home
- Property has 2 Levels
- Ceiling Fan
- Window Treatments
- Sliding Doors
- Combination Dining and Living Room
- Utility Room
Kitchen
- Gourmet Kitchen
- Stove
- Built-In Microwave
- Dishwasher
- Upgraded Countertops
- Disposal
Flooring
- Wood
- Carpet
Bedrooms and Bathrooms
- 3 Bedrooms
- En-Suite Primary Bedroom
- Walk-In Closet
Laundry
- Laundry in unit
- Dryer
- Washer
Parking
- Driveway
- Off-Street Parking
- 2 Assigned Parking Spaces
Outdoor Features
- Balcony
- Deck
- Patio
- Shed
Schools
- Fairhill Elementary School
- Jackson Middle School
- Falls Church High School
Utilities
- Forced Air Heating and Cooling System
- Air Source Heat Pump
- Electric Water Heater
- Phone Available
- Cable TV Available
Listing and Financial Details
- Tax Lot 2
- Assessor Parcel Number 0484 17 0002
Community Details
Overview
- Association fees include lawn care front, management, snow removal, trash, common area maintenance, exterior building maintenance, insurance, reserve funds, sewer
- Covington Homes Association
- Covington Subdivision
- Property Manager
Amenities
- Community Center
Recreation
- Community Playground
- Jogging Path
Pet Policy
- Pets Allowed
Map
Home Values in the Area
Average Home Value in this Area
Property History
| Date | Event | Price | Change | Sq Ft Price |
|---|---|---|---|---|
| 04/11/2025 04/11/25 | Sold | $553,487 | +0.7% | $426 / Sq Ft |
| 03/20/2025 03/20/25 | For Sale | $549,737 | +54.9% | $423 / Sq Ft |
| 07/29/2016 07/29/16 | Sold | $355,000 | -3.5% | $277 / Sq Ft |
| 06/27/2016 06/27/16 | Pending | -- | -- | -- |
| 06/12/2016 06/12/16 | Price Changed | $368,000 | -0.5% | $288 / Sq Ft |
| 05/14/2016 05/14/16 | Price Changed | $370,000 | -1.3% | $289 / Sq Ft |
| 05/05/2016 05/05/16 | For Sale | $375,000 | -- | $293 / Sq Ft |
Tax History
| Year | Tax Paid | Tax Assessment Tax Assessment Total Assessment is a certain percentage of the fair market value that is determined by local assessors to be the total taxable value of land and additions on the property. | Land | Improvement |
|---|---|---|---|---|
| 2024 | $5,669 | $489,350 | $165,000 | $324,350 |
| 2023 | $5,443 | $482,320 | $165,000 | $317,320 |
| 2022 | $5,090 | $445,090 | $150,000 | $295,090 |
| 2021 | $4,793 | $408,440 | $135,000 | $273,440 |
| 2020 | $4,700 | $397,130 | $132,000 | $265,130 |
| 2019 | $4,508 | $380,930 | $126,000 | $254,930 |
| 2018 | $4,407 | $372,410 | $120,000 | $252,410 |
| 2017 | $4,092 | $352,490 | $116,000 | $236,490 |
| 2016 | $3,820 | $329,770 | $110,000 | $219,770 |
| 2015 | $3,634 | $325,590 | $108,000 | $217,590 |
| 2014 | $3,477 | $312,220 | $103,000 | $209,220 |
Mortgage History
| Date | Status | Loan Amount | Loan Type |
|---|---|---|---|
| Open | $363,520 | VA | |
| Previous Owner | $296,000 | New Conventional |
Deed History
| Date | Type | Sale Price | Title Company |
|---|---|---|---|
| Warranty Deed | $355,000 | Title Forward | |
| Warranty Deed | $370,000 | -- | |
| Deed | $247,000 | -- |
Similar Homes in Fairfax, VA
Source: Bright MLS
MLS Number: VAFX2224112
APN: 0484-17-0002
- 3126 Babashaw Ct
- 3166 Ellenwood Dr
- 9104 Omar Ct
- 2912 Ellenwood Dr
- 9214 Graceland Place
- 9230 Annhurst St
- 2928 Hunter Rd
- 2924 Hunter Rd
- 3308 Parkside Terrace
- 8849 Modano Place
- 9132 Santayana Dr
- 9110 Glenbrook Rd
- 2929 Saxon Flowers Dr
- 9306 Santayana Dr
- 8623 Cherry Dr
- 9457 Fairfax Blvd Unit 203
- 3321 Prince William Dr
- 9461 Fairfax Blvd Unit 104
- 2906 Cedar Ln
- 9481 Fairfax Blvd Unit 103
