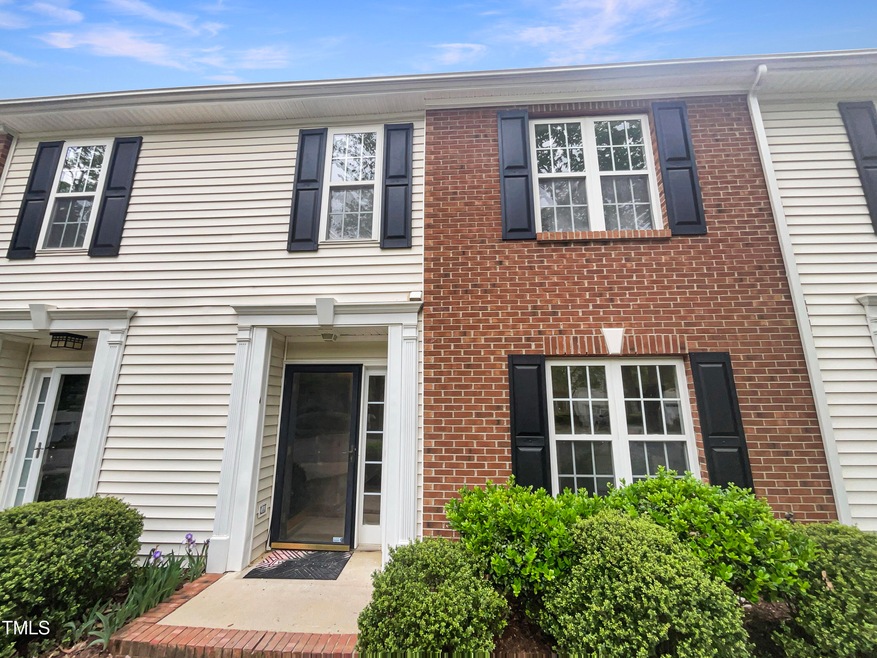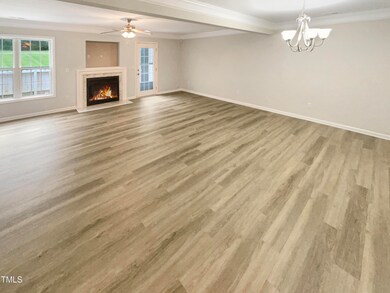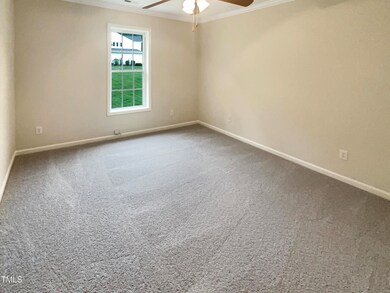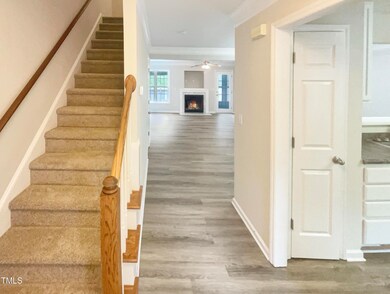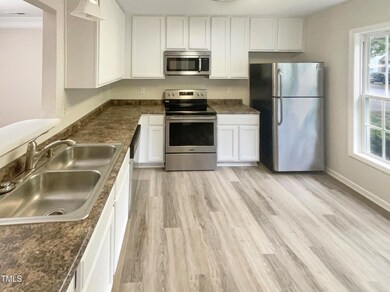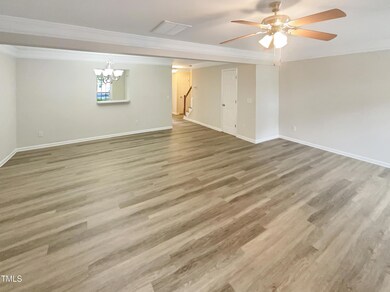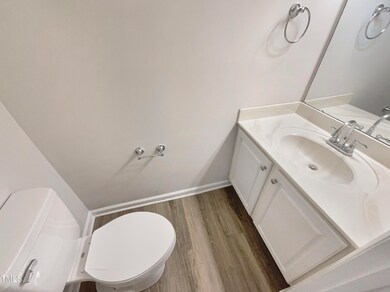
3102 Coxindale Dr Raleigh, NC 27615
Highlights
- Traditional Architecture
- Central Heating and Cooling System
- Gas Fireplace
- Millbrook High School Rated A-
- Carpet
About This Home
As of November 2024Step into the essence of elegant living with this exceptional property, meticulously designed to create a serene, comfortable, and inviting atmosphere. The moment you set foot in this stunning home, you're greeted by a cozy fireplace, a testament to the thoughtful design present throughout. The calming influence of the neutral color paint scheme welcomes all and provides a blank canvas for personal touches and pieces. As if this isn't enough, the kitchen features all stainless steel appliances, combining aesthetics and functionality in a seamless blend. As you move around this property, every detail is imbued with an inherent quality that speaks to careful planning and attention to detail. Welcome to a home that harmonizes style, comfort, and functionality, where each day promises a living experience like no other. This dream home awaits its new owner who can appreciate its incredible amenities.
Townhouse Details
Home Type
- Townhome
Est. Annual Taxes
- $2,319
Year Built
- Built in 2001
HOA Fees
- $150 Monthly HOA Fees
Home Design
- Traditional Architecture
- Brick Exterior Construction
- Slab Foundation
- Shingle Roof
- Composition Roof
- Vinyl Siding
Interior Spaces
- 1,556 Sq Ft Home
- 2-Story Property
- Gas Fireplace
Flooring
- Carpet
- Vinyl
Bedrooms and Bathrooms
- 3 Bedrooms
Parking
- 1 Parking Space
- 1 Open Parking Space
Schools
- Durant Road Elementary School
- Durant Middle School
- Millbrook High School
Additional Features
- 1,307 Sq Ft Lot
- Central Heating and Cooling System
Community Details
- Association fees include unknown
- Wills Grove Homeowners Association, Inc. Association, Phone Number (984) 220-8675
- Wills Grove At Alyson Pond Subdivision
Listing and Financial Details
- Assessor Parcel Number 1727.05089766 0284368
Map
Home Values in the Area
Average Home Value in this Area
Property History
| Date | Event | Price | Change | Sq Ft Price |
|---|---|---|---|---|
| 11/27/2024 11/27/24 | Sold | $309,548 | -0.8% | $199 / Sq Ft |
| 10/27/2024 10/27/24 | Pending | -- | -- | -- |
| 10/10/2024 10/10/24 | Price Changed | $312,000 | -1.0% | $201 / Sq Ft |
| 09/12/2024 09/12/24 | Price Changed | $315,000 | -1.6% | $202 / Sq Ft |
| 08/29/2024 08/29/24 | Price Changed | $320,000 | -1.5% | $206 / Sq Ft |
| 08/08/2024 08/08/24 | Price Changed | $325,000 | -0.3% | $209 / Sq Ft |
| 07/25/2024 07/25/24 | Price Changed | $326,000 | -0.9% | $210 / Sq Ft |
| 07/11/2024 07/11/24 | Price Changed | $329,000 | -1.2% | $211 / Sq Ft |
| 06/20/2024 06/20/24 | Price Changed | $333,000 | -3.5% | $214 / Sq Ft |
| 06/06/2024 06/06/24 | Price Changed | $345,000 | -2.5% | $222 / Sq Ft |
| 05/23/2024 05/23/24 | Price Changed | $354,000 | -1.1% | $228 / Sq Ft |
| 05/09/2024 05/09/24 | Price Changed | $358,000 | -2.5% | $230 / Sq Ft |
| 04/23/2024 04/23/24 | For Sale | $367,000 | -- | $236 / Sq Ft |
Tax History
| Year | Tax Paid | Tax Assessment Tax Assessment Total Assessment is a certain percentage of the fair market value that is determined by local assessors to be the total taxable value of land and additions on the property. | Land | Improvement |
|---|---|---|---|---|
| 2024 | $2,857 | $326,640 | $85,000 | $241,640 |
| 2023 | $2,319 | $210,960 | $46,000 | $164,960 |
| 2022 | $2,156 | $210,960 | $46,000 | $164,960 |
| 2021 | $2,073 | $210,960 | $46,000 | $164,960 |
| 2020 | $2,035 | $210,960 | $46,000 | $164,960 |
| 2019 | $1,866 | $159,281 | $38,000 | $121,281 |
| 2018 | $1,760 | $159,281 | $38,000 | $121,281 |
| 2017 | $1,677 | $159,281 | $38,000 | $121,281 |
| 2016 | $1,643 | $159,281 | $38,000 | $121,281 |
| 2015 | $1,579 | $150,521 | $38,000 | $112,521 |
| 2014 | $1,498 | $150,521 | $38,000 | $112,521 |
Mortgage History
| Date | Status | Loan Amount | Loan Type |
|---|---|---|---|
| Open | $15,000 | New Conventional | |
| Closed | $15,000 | New Conventional | |
| Open | $300,262 | New Conventional | |
| Closed | $300,262 | New Conventional | |
| Previous Owner | $140,000 | New Conventional | |
| Previous Owner | $70,000 | Unknown | |
| Previous Owner | $171,250 | Credit Line Revolving | |
| Previous Owner | $45,000 | No Value Available |
Deed History
| Date | Type | Sale Price | Title Company |
|---|---|---|---|
| Warranty Deed | $310,000 | Os National Title | |
| Warranty Deed | $310,000 | Os National Title | |
| Warranty Deed | $323,500 | None Listed On Document | |
| Warranty Deed | $140,000 | None Available | |
| Warranty Deed | $48,000 | None Available | |
| Warranty Deed | $143,000 | None Available | |
| Warranty Deed | $130,000 | -- | |
| Warranty Deed | $125,000 | -- |
Similar Homes in the area
Source: Doorify MLS
MLS Number: 10024716
APN: 1727.05-08-9766-000
- 3021 Coxindale Dr
- 7940 Milltrace Run
- 8704 Paddle Wheel Dr
- 8629 Swarthmore Dr
- 2323 Big Sky Ln
- 2326 Big Sky Ln
- 2908 Bolo Trail
- 2301 Lemuel Dr
- 2613 Coxindale Dr
- 2340 Florida Ct
- 7019 Litchford Rd
- 8504 Boot Ct
- 7715 Litcham Dr
- 7711 Litcham Dr
- 7717 Litcham Dr
- 7713 Litcham Dr
- 3100 Benton Cir
- 8617 Canoe Ct
- 3109 Benton Cir
- 2613 Hiking Trail
