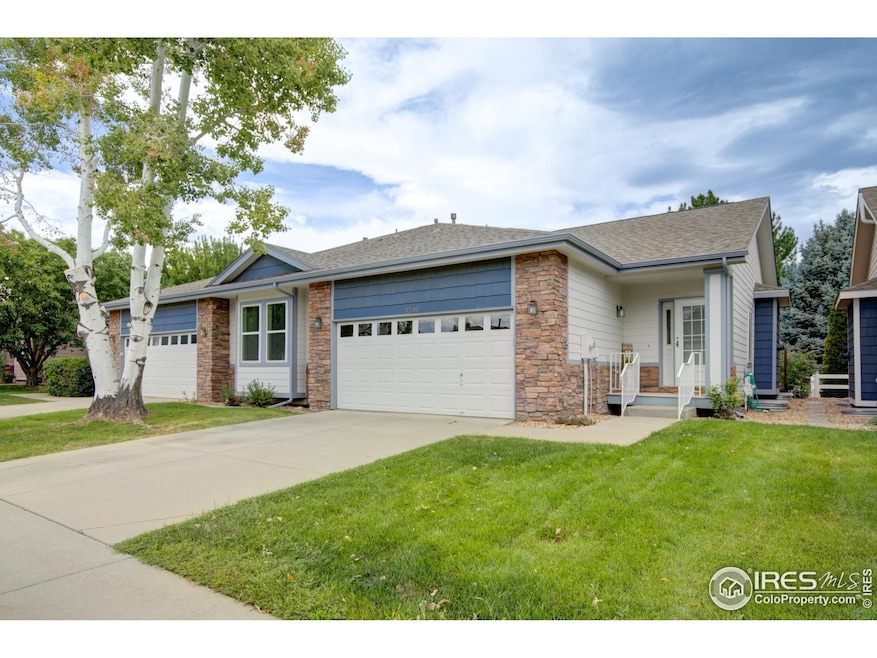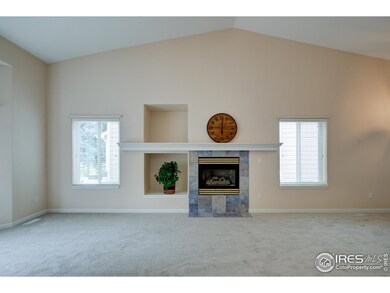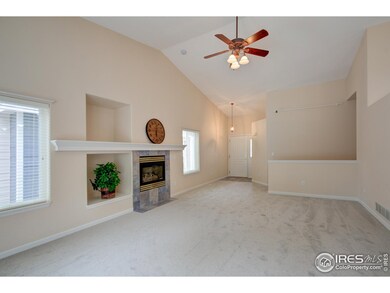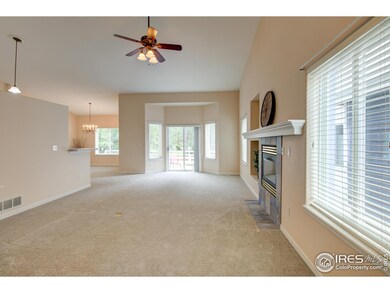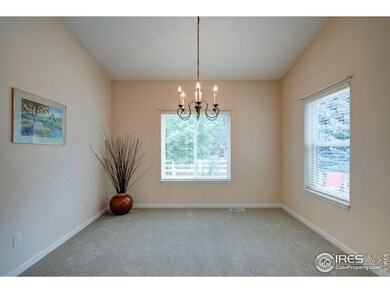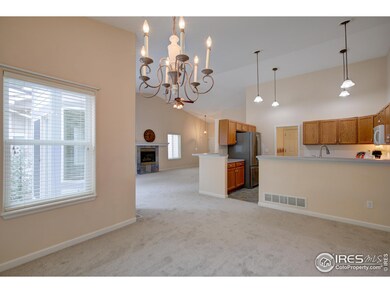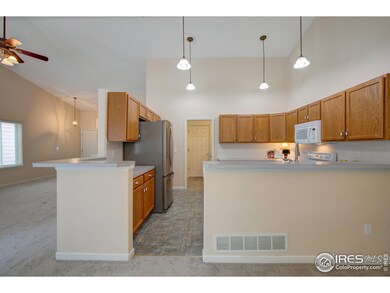
3102 Depo Dr Longmont, CO 80503
Schlagel NeighborhoodHighlights
- 2 Car Attached Garage
- Eat-In Kitchen
- Patio
- Niwot High School Rated A
- Brick Veneer
- Level Entry For Accessibility
About This Home
As of October 2024THIS IS IT ! Move right in , and take a break for some relaxation on the large private patio and low maintenance yard. As the sun begins to set move inside to your new air conditioned house or cuddle up before the gas fireplace. Heating system is new too. Daily living details are easy with your practically new washer/ dryer, new refrigerator and hot water tank. Don't worry about outside care- there is a new roof. Close to shopping and easy access to places to sooth the palate.
Townhouse Details
Home Type
- Townhome
Est. Annual Taxes
- $3,434
Year Built
- Built in 1999
Lot Details
- 4,654 Sq Ft Lot
- No Units Located Below
- South Facing Home
- Partially Fenced Property
HOA Fees
- $227 Monthly HOA Fees
Parking
- 2 Car Attached Garage
- Garage Door Opener
Home Design
- Patio Home
- Brick Veneer
- Wood Frame Construction
- Composition Roof
Interior Spaces
- 1,674 Sq Ft Home
- 1-Story Property
- Gas Fireplace
- Window Treatments
- Dining Room
- Unfinished Basement
- Basement Fills Entire Space Under The House
Kitchen
- Eat-In Kitchen
- Self-Cleaning Oven
- Microwave
- Dishwasher
- Disposal
Flooring
- Carpet
- Linoleum
Bedrooms and Bathrooms
- 2 Bedrooms
- 2 Full Bathrooms
Laundry
- Laundry on main level
- Dryer
- Washer
- Sink Near Laundry
Schools
- Indian Peaks Elementary School
- Sunset Middle School
- Niwot High School
Additional Features
- Level Entry For Accessibility
- Patio
- Forced Air Heating and Cooling System
Community Details
- Association fees include snow removal, ground maintenance, management
- Grand View Heights Flg 2 Subdivision
Listing and Financial Details
- Assessor Parcel Number R0130593
Map
Home Values in the Area
Average Home Value in this Area
Property History
| Date | Event | Price | Change | Sq Ft Price |
|---|---|---|---|---|
| 10/28/2024 10/28/24 | Sold | $535,000 | -1.8% | $320 / Sq Ft |
| 08/31/2024 08/31/24 | Pending | -- | -- | -- |
| 08/20/2024 08/20/24 | For Sale | $545,000 | -- | $326 / Sq Ft |
Tax History
| Year | Tax Paid | Tax Assessment Tax Assessment Total Assessment is a certain percentage of the fair market value that is determined by local assessors to be the total taxable value of land and additions on the property. | Land | Improvement |
|---|---|---|---|---|
| 2024 | $3,434 | $36,401 | $9,869 | $26,532 |
| 2023 | $3,434 | $36,401 | $9,869 | $30,217 |
| 2022 | $3,219 | $32,526 | $8,555 | $23,971 |
| 2021 | $3,260 | $33,462 | $8,802 | $24,660 |
| 2020 | $3,021 | $31,103 | $6,435 | $24,668 |
| 2019 | $2,974 | $31,103 | $6,435 | $24,668 |
| 2018 | $2,561 | $26,957 | $5,328 | $21,629 |
| 2017 | $2,526 | $29,802 | $5,890 | $23,912 |
| 2016 | $2,321 | $24,278 | $8,358 | $15,920 |
| 2015 | $2,211 | $18,849 | $3,900 | $14,949 |
| 2014 | $1,017 | $18,849 | $3,900 | $14,949 |
Mortgage History
| Date | Status | Loan Amount | Loan Type |
|---|---|---|---|
| Previous Owner | $642,000 | Reverse Mortgage Home Equity Conversion Mortgage | |
| Previous Owner | $28,000 | Credit Line Revolving | |
| Previous Owner | $220,800 | New Conventional | |
| Previous Owner | $73,000 | Unknown | |
| Previous Owner | $70,000 | No Value Available |
Deed History
| Date | Type | Sale Price | Title Company |
|---|---|---|---|
| Warranty Deed | $535,000 | Fntc | |
| Warranty Deed | $276,000 | Stewart Title | |
| Warranty Deed | $198,276 | Land Title | |
| Warranty Deed | $168,000 | Land Title |
Similar Homes in Longmont, CO
Source: IRES MLS
MLS Number: 1016861
APN: 1315172-59-006
- 1014 Willow Ct
- 1002 Willow Ct
- 1320 Indian Paintbrush Ln
- 9539 N 89th St
- 3469 Larkspur Dr
- 701 Nelson Park Cir
- 608 Bluegrass Dr
- 655 Stonebridge Dr
- 740 Boxwood Ln
- 635 Stonebridge Dr
- 1612 Venice Ln
- 1580 Venice Ln
- 784 Stonebridge Dr
- 3648 Oakwood Dr
- 1148 Chestnut Dr
- 1601 Venice Ln
- 1901 Fountain Ct
- 4012 Milano Ln
- 640 Gooseberry Dr Unit 1103
- 640 Gooseberry Dr Unit 607
