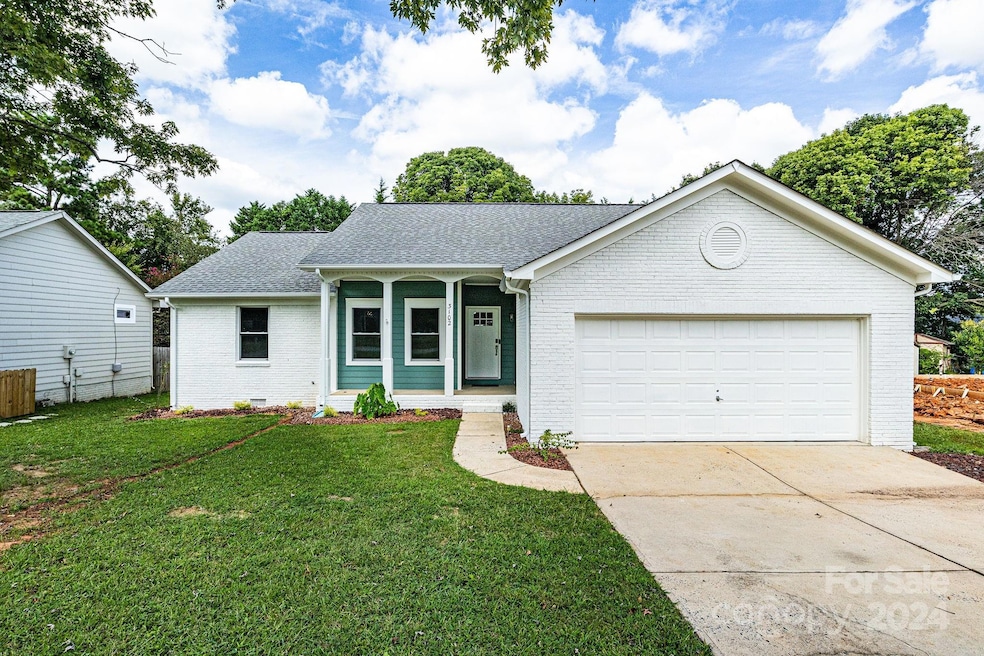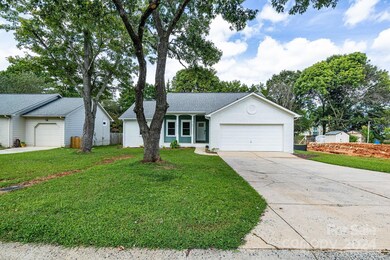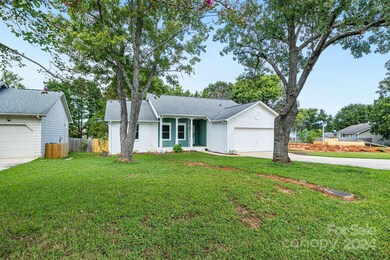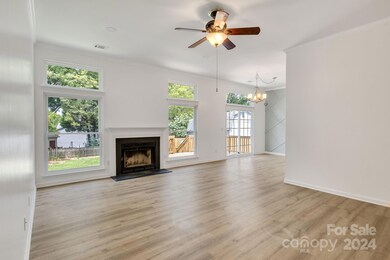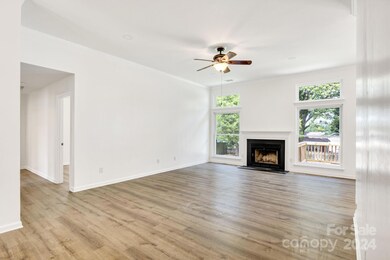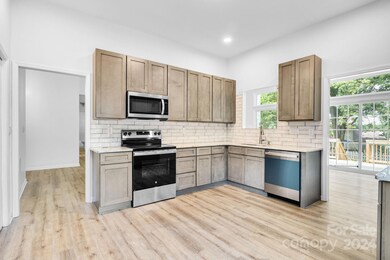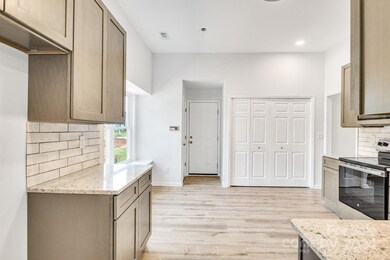
3102 Old House Cir Matthews, NC 28105
Marshbrooke NeighborhoodHighlights
- Fireplace
- 1-Story Property
- Central Air
- 2 Car Attached Garage
About This Home
As of December 2024This fully remodeled home, with its solid structure, feels like new. Enjoy 10-foot ceilings throughout. Home features new plumbing, including a custom oversized shower in the Master Suite, and a certified HVAC system with sanitized vents. The updated electrical system comes with a licensed electrician’s guarantee. The exterior is finished with durable cement siding and trim, and the interior boasts new paint, doors, hardware, and insulated windows. Closets are outfitted with custom wooden shelving, and the Master Suite offers ample storage and a full-length mirror. The crawl space has a high-quality 14 mil vapor barrier. Relax on the large deck overlooking the graded lot and enjoy the new fire pit. The two-car garage is freshly painted with a new opener. The kitchen and bathrooms feature new wood cabinetry, along with new appliances and a water heater. Other updates include a new 6-foot fence, doorbell camera, and an existing security system.
Last Agent to Sell the Property
Keller Williams Ballantyne Area Brokerage Email: cavencassady@gmail.com License #320017

Home Details
Home Type
- Single Family
Est. Annual Taxes
- $2,524
Year Built
- Built in 1989
Lot Details
- Property is zoned R-9(CD)
Parking
- 2 Car Attached Garage
Home Design
- Brick Exterior Construction
Interior Spaces
- 1,507 Sq Ft Home
- 1-Story Property
- Fireplace
- Crawl Space
Kitchen
- Oven
- Microwave
- Dishwasher
- Disposal
Bedrooms and Bathrooms
- 3 Main Level Bedrooms
- 2 Full Bathrooms
Utilities
- Central Air
- Heat Pump System
Community Details
- Pheasant Knoll Subdivision
Listing and Financial Details
- Assessor Parcel Number 193-353-16
Map
Home Values in the Area
Average Home Value in this Area
Property History
| Date | Event | Price | Change | Sq Ft Price |
|---|---|---|---|---|
| 12/13/2024 12/13/24 | Sold | $404,000 | -0.2% | $268 / Sq Ft |
| 10/06/2024 10/06/24 | Price Changed | $405,000 | -3.6% | $269 / Sq Ft |
| 09/23/2024 09/23/24 | Price Changed | $420,000 | -3.4% | $279 / Sq Ft |
| 09/08/2024 09/08/24 | For Sale | $435,000 | -- | $289 / Sq Ft |
Tax History
| Year | Tax Paid | Tax Assessment Tax Assessment Total Assessment is a certain percentage of the fair market value that is determined by local assessors to be the total taxable value of land and additions on the property. | Land | Improvement |
|---|---|---|---|---|
| 2023 | $2,524 | $325,200 | $80,000 | $245,200 |
| 2022 | $2,008 | $195,100 | $50,000 | $145,100 |
| 2021 | $1,997 | $195,100 | $50,000 | $145,100 |
| 2020 | $1,990 | $195,100 | $50,000 | $145,100 |
| 2019 | $1,974 | $195,100 | $50,000 | $145,100 |
| 2018 | $1,744 | $127,300 | $25,000 | $102,300 |
| 2017 | $1,711 | $127,300 | $25,000 | $102,300 |
| 2016 | $1,701 | $127,300 | $25,000 | $102,300 |
| 2015 | $1,690 | $127,300 | $25,000 | $102,300 |
| 2014 | $1,697 | $127,300 | $25,000 | $102,300 |
Mortgage History
| Date | Status | Loan Amount | Loan Type |
|---|---|---|---|
| Open | $374,000 | New Conventional | |
| Closed | $15,000 | No Value Available | |
| Previous Owner | $101,978 | Unknown | |
| Previous Owner | $13,350 | Stand Alone Second |
Deed History
| Date | Type | Sale Price | Title Company |
|---|---|---|---|
| Warranty Deed | $404,000 | None Listed On Document | |
| Warranty Deed | $223,000 | None Listed On Document | |
| Interfamily Deed Transfer | -- | None Available | |
| Deed | $99,000 | -- |
Similar Homes in Matthews, NC
Source: Canopy MLS (Canopy Realtor® Association)
MLS Number: 4180749
APN: 193-353-16
- 2109 Tarlton Dr
- 4134 Richard Andrew Dr
- 4010 Richard Andrew Dr
- 2313 Calabassas Ln
- 3007 Walsingham Ct
- 9108 Clifton Meadow Dr
- 3028 Summerfield Ridge Ln
- 8453 Big Creek Ct
- 3703 Margaret Wallace Rd
- 2108 Lakeview Cir
- 9617 Farmridge Ln
- 2802 Longspur Dr
- 8432 Strider Dr
- 8702 Wood Sorrel Ct
- 9209 Tibble Creek Way
- 5006 Whitman Ave
- 8000 Briardale Dr
- 3643 Melrose Cottage Dr
- 2406 Brook Canyon Dr
- 2337 Hargett Rd
