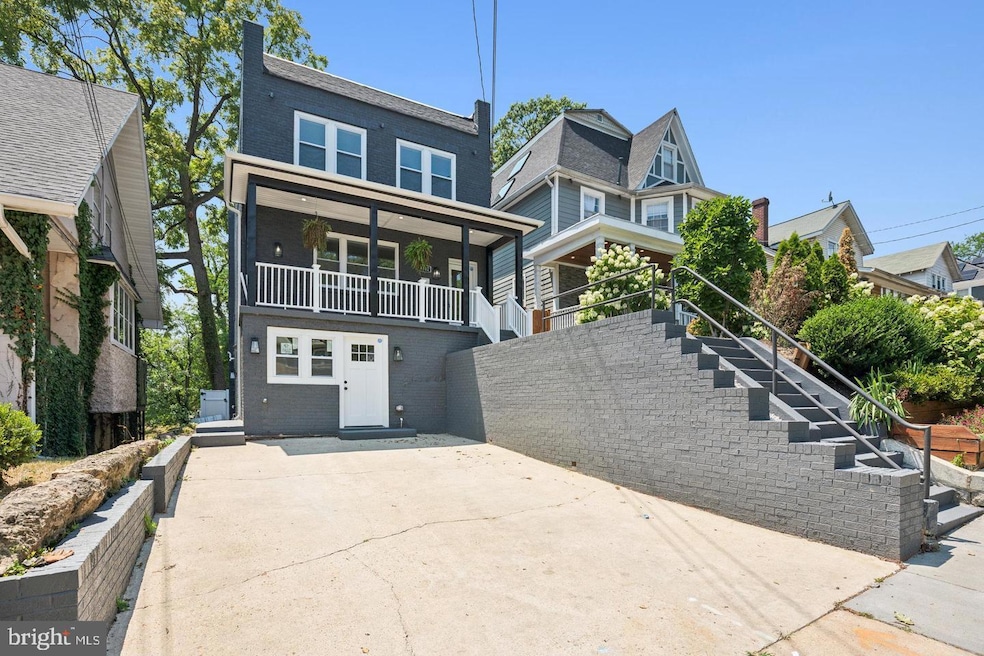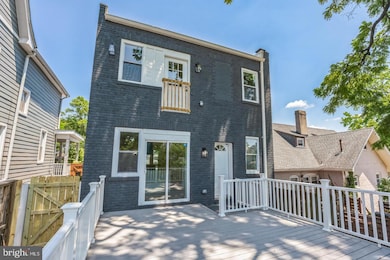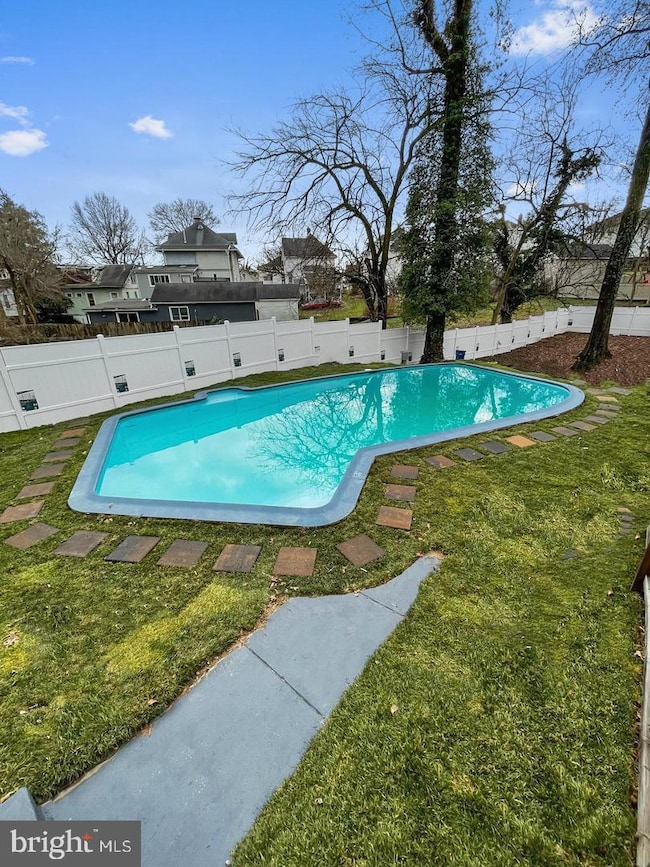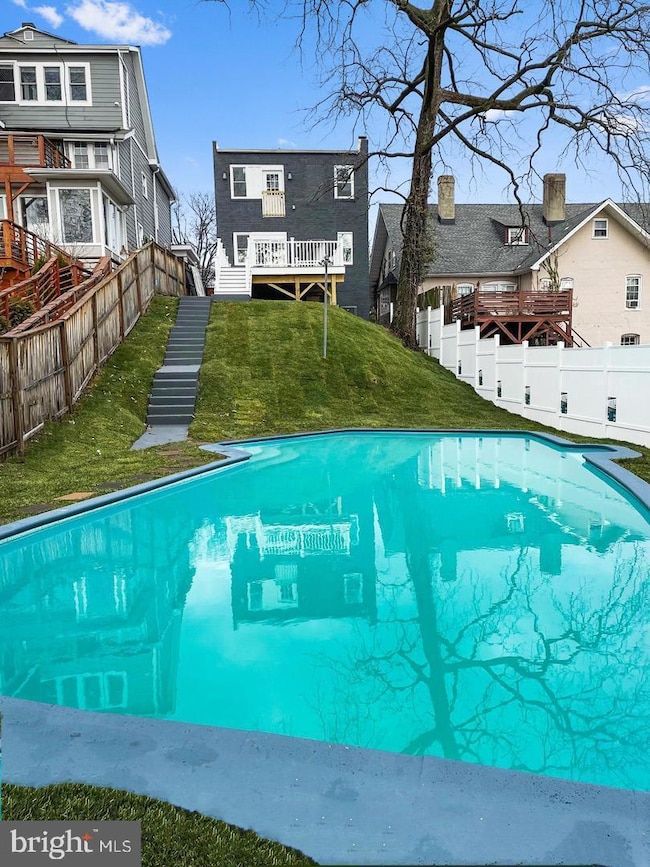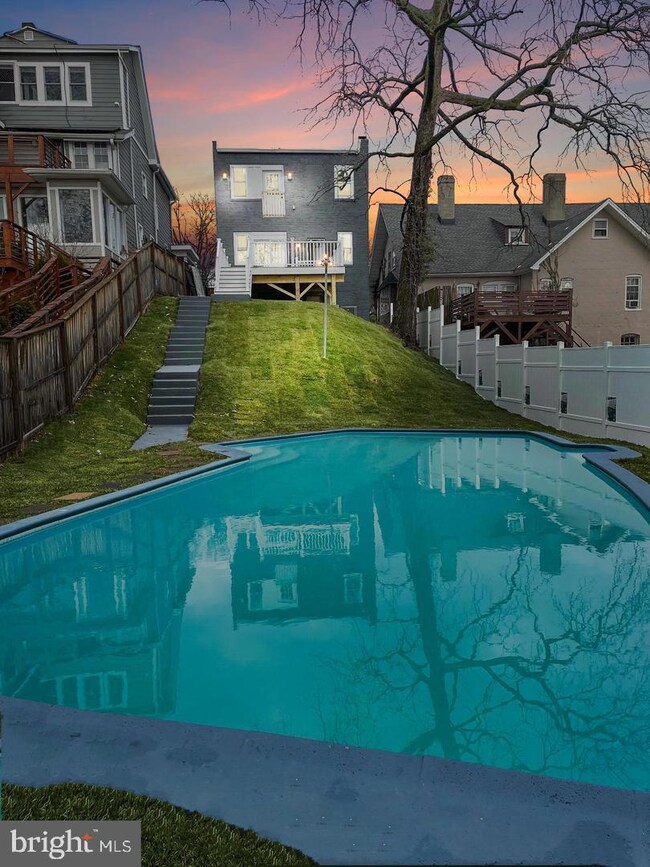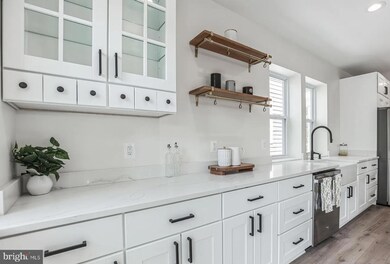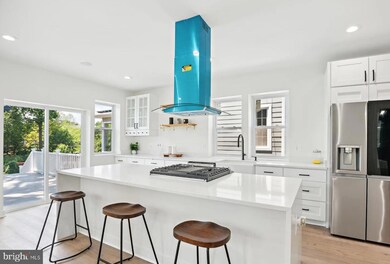
3102 S Dakota Ave NE Washington, DC 20018
Langdon NeighborhoodEstimated payment $5,874/month
Highlights
- Filtered Pool
- Colonial Architecture
- No HOA
- Gourmet Kitchen
- Deck
- Formal Dining Room
About This Home
Last one in the pool is a ...? This contemporary home in historic Woodridge with inground Gunite pool ... gutted from the rafters to the basement removing everything including walls, ceilings, floors, plumbing, electrical wiring and fixtures ... effectively combines modern luxury with comfort. This beautifully designed 4-bedroom, 3.5-bathroom home spans three levels, offering a perfect balance of functionality and style. Embrace it's inviting open-concept living space, flooded with natural light, while recessed lighting adds a sleek, modern touch . The living room is ideal for quality family time, while the gourmet kitchen is a chef’s dream, featuring stainless steel appliances, quartz countertops, with floating island range hood and gas stove top —perfect for family gatherings or entertaining friends. Large windows throughout the home not only illuminate the interiors but also offer stunning views of the backyard oasis. Outside, you’ll find an inground pool with a deep end of 9 feet, surrounded by a landscaped fenced backyard—a true retreat for relaxation and entertainment. Imagine lounging poolside soaking up rays while listening to the sounds of your favorites artist from the integrated sound system available inside and out. Upstairs, the bedrooms serve as private sanctuaries, each offering ample space for comfort and style. A serene owner's retreat with en-suite bathroom showcases timeless design and a clutter-free ambiance. A rear-facing door provides direct views of the backyard and in-ground pool, with potential for a future deck addition to enhance indoor-outdoor living. And, ideal for returning adult children or in-laws, the lower level with it's own entrance features bedroom, bathroom and built-in minibar cabinet provides added space for your special needs. This newly-fashioned home is a rare opportunity to experience modern living in an urban setting. Don’t miss your chance to make this stunning home you own personal haven. OPEN HOUSE SATURDAY & SUNDAY, MAY 3rd and 4th from 1-3 pm.
Home Details
Home Type
- Single Family
Est. Annual Taxes
- $5,315
Year Built
- Built in 1936 | Remodeled in 2023
Lot Details
- 7,921 Sq Ft Lot
- Vinyl Fence
- Back Yard Fenced
- Property is zoned R-1B
Home Design
- Colonial Architecture
- Brick Exterior Construction
- Asphalt Roof
Interior Spaces
- Property has 3 Levels
- Recessed Lighting
- Formal Dining Room
- Finished Basement
- Natural lighting in basement
Kitchen
- Gourmet Kitchen
- Cooktop
- Ice Maker
- Dishwasher
- Disposal
Bedrooms and Bathrooms
Laundry
- Laundry in unit
- Stacked Washer and Dryer
Home Security
- Home Security System
- Carbon Monoxide Detectors
- Fire and Smoke Detector
Parking
- 2 Parking Spaces
- 2 Driveway Spaces
Pool
- Filtered Pool
- Above Ground Pool
- Gunite Pool
- Fence Around Pool
Outdoor Features
- Deck
- Exterior Lighting
- Porch
Utilities
- Central Heating and Cooling System
- Vented Exhaust Fan
- Electric Water Heater
- Public Septic
Additional Features
- Energy-Efficient Windows
- Landlocked Lot
Community Details
- No Home Owners Association
- Woodridge Subdivision
Listing and Financial Details
- Coming Soon on 5/5/25
- Tax Lot 36
- Assessor Parcel Number 4289//0036
Map
Home Values in the Area
Average Home Value in this Area
Tax History
| Year | Tax Paid | Tax Assessment Tax Assessment Total Assessment is a certain percentage of the fair market value that is determined by local assessors to be the total taxable value of land and additions on the property. | Land | Improvement |
|---|---|---|---|---|
| 2024 | $5,315 | $625,260 | $343,060 | $282,200 |
| 2023 | $5,084 | $598,090 | $323,280 | $274,810 |
| 2022 | $1,803 | $554,960 | $291,960 | $263,000 |
| 2021 | $1,726 | $541,440 | $284,670 | $256,770 |
| 2020 | $1,647 | $527,290 | $276,090 | $251,200 |
| 2019 | $1,572 | $517,620 | $273,230 | $244,390 |
| 2018 | $1,503 | $488,610 | $0 | $0 |
| 2017 | $1,370 | $465,830 | $0 | $0 |
| 2016 | $1,248 | $408,940 | $0 | $0 |
| 2015 | $1,136 | $369,660 | $0 | $0 |
| 2014 | $1,038 | $314,390 | $0 | $0 |
Property History
| Date | Event | Price | Change | Sq Ft Price |
|---|---|---|---|---|
| 06/12/2023 06/12/23 | Sold | $508,250 | 0.0% | $233 / Sq Ft |
| 04/24/2023 04/24/23 | Pending | -- | -- | -- |
| 04/07/2023 04/07/23 | For Sale | $508,250 | -- | $233 / Sq Ft |
Deed History
| Date | Type | Sale Price | Title Company |
|---|---|---|---|
| Deed | $508,250 | Trusted Title | |
| Deed | $119,900 | -- | |
| Deed | $105,000 | -- |
Mortgage History
| Date | Status | Loan Amount | Loan Type |
|---|---|---|---|
| Open | $811,656 | New Conventional | |
| Previous Owner | $938,250 | Reverse Mortgage Home Equity Conversion Mortgage | |
| Previous Owner | $938,250 | Reverse Mortgage Home Equity Conversion Mortgage | |
| Previous Owner | $262,000 | Unknown | |
| Previous Owner | $127,775 | No Value Available |
Similar Homes in Washington, DC
Source: Bright MLS
MLS Number: DCDC2186414
APN: 4289-0036
- 3121 S Dakota Ave NE
- 2611 Myrtle Ave NE
- 2628 Myrtle Ave NE
- 2639 Myrtle Ave NE
- 2907 Carlton Ave NE
- 3006 S Dakota Ave NE
- 3016 Thayer St NE
- 2925 S Dakota Ave NE
- 2906 25th St NE
- 2605 Monroe St NE
- 2622 Rhode Island Ave NE
- 3200 22nd St NE Unit 102
- 3200 22nd St NE Unit 1
- 3200 22nd St NE Unit 203
- 3200 22nd St NE Unit 104
- 3200 22nd St NE Unit 2
- 3309 22nd St NE
- 2838 27th St NE
- 2804 Myrtle Ave NE
- 3313 22nd St NE
