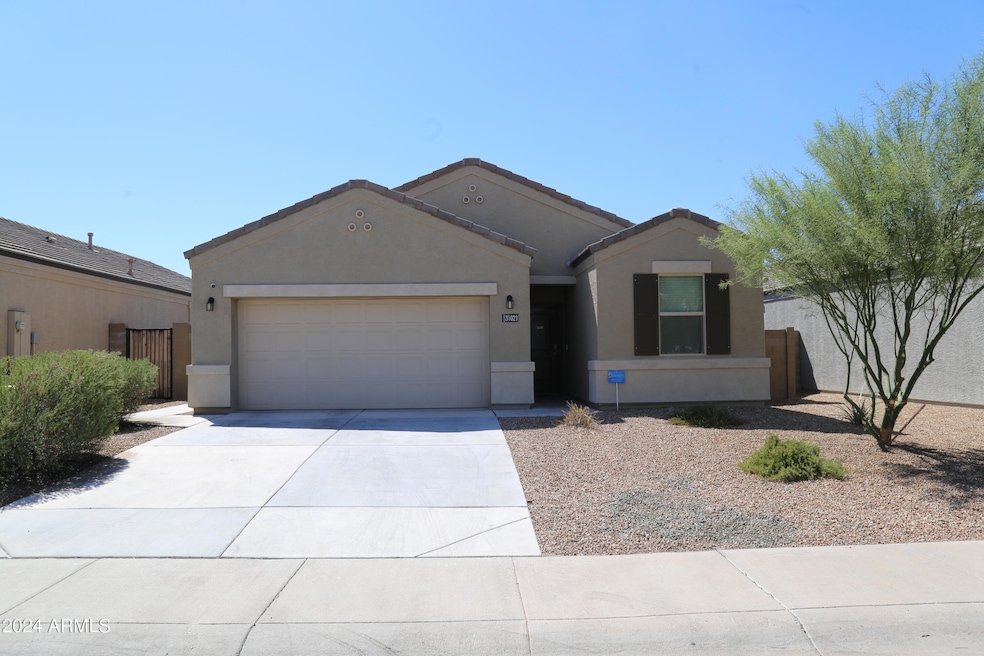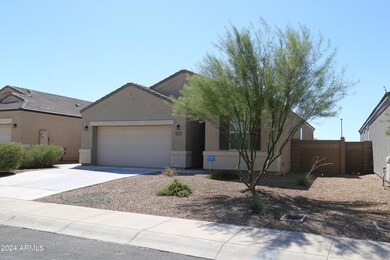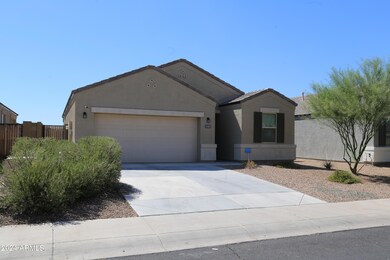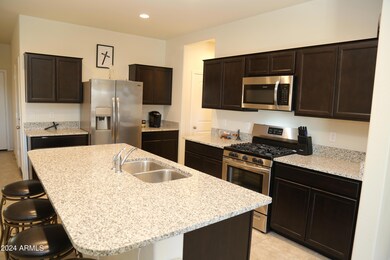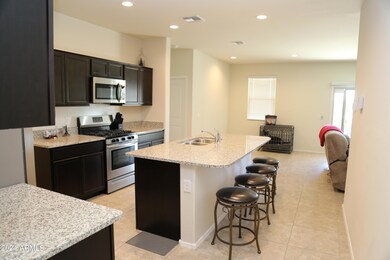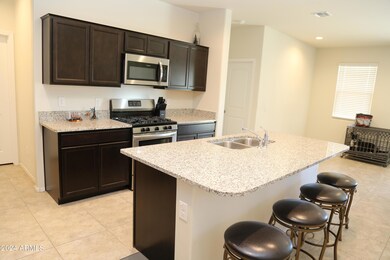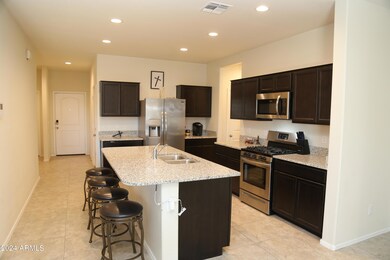
31021 W Columbus Ave Buckeye, AZ 85396
Estimated payment $2,083/month
Highlights
- Eat-In Kitchen
- Dual Vanity Sinks in Primary Bathroom
- Tile Flooring
- Double Pane Windows
- Cooling Available
- Heating Available
About This Home
Beautiful 3 bedrooms and 2 baths with an amazing family room. A perfectly flooring plan layout, excellent for everyday living
and entertainment. Enhanced by 20'' tile flooring with stain guard carpet in bedrooms. The impressive kitchen with granite
counters and espresso cabinets nicely compliment the kitchen. Stainless steel appliances. Home is on N/S. The large
backyard awaits you! With a covered patio and enjoy the outdoor hot tub. Great location with many parks nearby! This gem won't disappoint!
Welcome home!
Home Details
Home Type
- Single Family
Est. Annual Taxes
- $1,257
Year Built
- Built in 2019
Lot Details
- 5,520 Sq Ft Lot
- Block Wall Fence
HOA Fees
- $87 Monthly HOA Fees
Parking
- 2 Car Garage
Home Design
- Wood Frame Construction
- Tile Roof
- Stucco
Interior Spaces
- 1,372 Sq Ft Home
- 1-Story Property
- Double Pane Windows
- Washer and Dryer Hookup
Kitchen
- Eat-In Kitchen
- Built-In Microwave
Flooring
- Carpet
- Tile
Bedrooms and Bathrooms
- 3 Bedrooms
- Primary Bathroom is a Full Bathroom
- 2 Bathrooms
- Dual Vanity Sinks in Primary Bathroom
Schools
- Tartesso Elementary School
- Ruth Fisher Middle School
- Tonopah Valley High School
Utilities
- Cooling Available
- Heating Available
Community Details
- Association fees include (see remarks)
- Tartesso Association, Phone Number (480) 820-3451
- Built by DR Horton
- Tartesso Unit 2B Subdivision
- FHA/VA Approved Complex
Listing and Financial Details
- Tax Lot 1048
- Assessor Parcel Number 504-77-148
Map
Home Values in the Area
Average Home Value in this Area
Tax History
| Year | Tax Paid | Tax Assessment Tax Assessment Total Assessment is a certain percentage of the fair market value that is determined by local assessors to be the total taxable value of land and additions on the property. | Land | Improvement |
|---|---|---|---|---|
| 2025 | $1,511 | $12,671 | -- | -- |
| 2024 | $1,257 | $12,068 | -- | -- |
| 2023 | $1,257 | $22,780 | $4,550 | $18,230 |
| 2022 | $1,207 | $17,520 | $3,500 | $14,020 |
| 2021 | $1,137 | $15,330 | $3,060 | $12,270 |
| 2020 | $99 | $2,085 | $2,085 | $0 |
| 2019 | $95 | $1,905 | $1,905 | $0 |
| 2018 | $93 | $1,890 | $1,890 | $0 |
| 2017 | $92 | $1,650 | $1,650 | $0 |
| 2016 | $41 | $840 | $840 | $0 |
| 2015 | $92 | $576 | $576 | $0 |
Property History
| Date | Event | Price | Change | Sq Ft Price |
|---|---|---|---|---|
| 01/25/2025 01/25/25 | Price Changed | $345,000 | 0.0% | $251 / Sq Ft |
| 01/25/2025 01/25/25 | For Sale | $345,000 | +3.0% | $251 / Sq Ft |
| 12/28/2024 12/28/24 | Off Market | $335,000 | -- | -- |
| 09/21/2024 09/21/24 | For Sale | $335,000 | +57.3% | $244 / Sq Ft |
| 12/31/2019 12/31/19 | Sold | $212,990 | 0.0% | $156 / Sq Ft |
| 09/07/2019 09/07/19 | Pending | -- | -- | -- |
| 08/29/2019 08/29/19 | For Sale | $212,990 | -- | $156 / Sq Ft |
Deed History
| Date | Type | Sale Price | Title Company |
|---|---|---|---|
| Special Warranty Deed | $212,990 | Dhi Title Agency | |
| Trustee Deed | $190,625 | None Available | |
| Cash Sale Deed | $1,798,900 | First American Title |
Mortgage History
| Date | Status | Loan Amount | Loan Type |
|---|---|---|---|
| Open | $209,131 | FHA |
Similar Homes in Buckeye, AZ
Source: Arizona Regional Multiple Listing Service (ARMLS)
MLS Number: 6760184
APN: 504-77-148
- 30948 W Columbus Ave
- 3660 N 310th Ln
- 30993 W Indianola Ave
- 3641 N 309th Dr
- 3530 N 310th Dr
- 3481 N 309th Ln
- 30940 W Indianola Ave
- 31045 W Mulberry Dr
- 30966 W Fairmount Ave
- 30905 W Fairmount Ave
- 30968 W Monterey Ave
- 30945 W Picadilly Rd
- 30770 W Mitchell Dr
- 30878 W Picadilly Rd
- 31045 W Cheery Lynn Rd
- 31063 W Cheery Lynn Rd
- 31067 W Cheery Lynn Rd
- 30734 W Clarendon Ave
- 3206 N 310th Ln
- 30715 W Fairmount Ave
