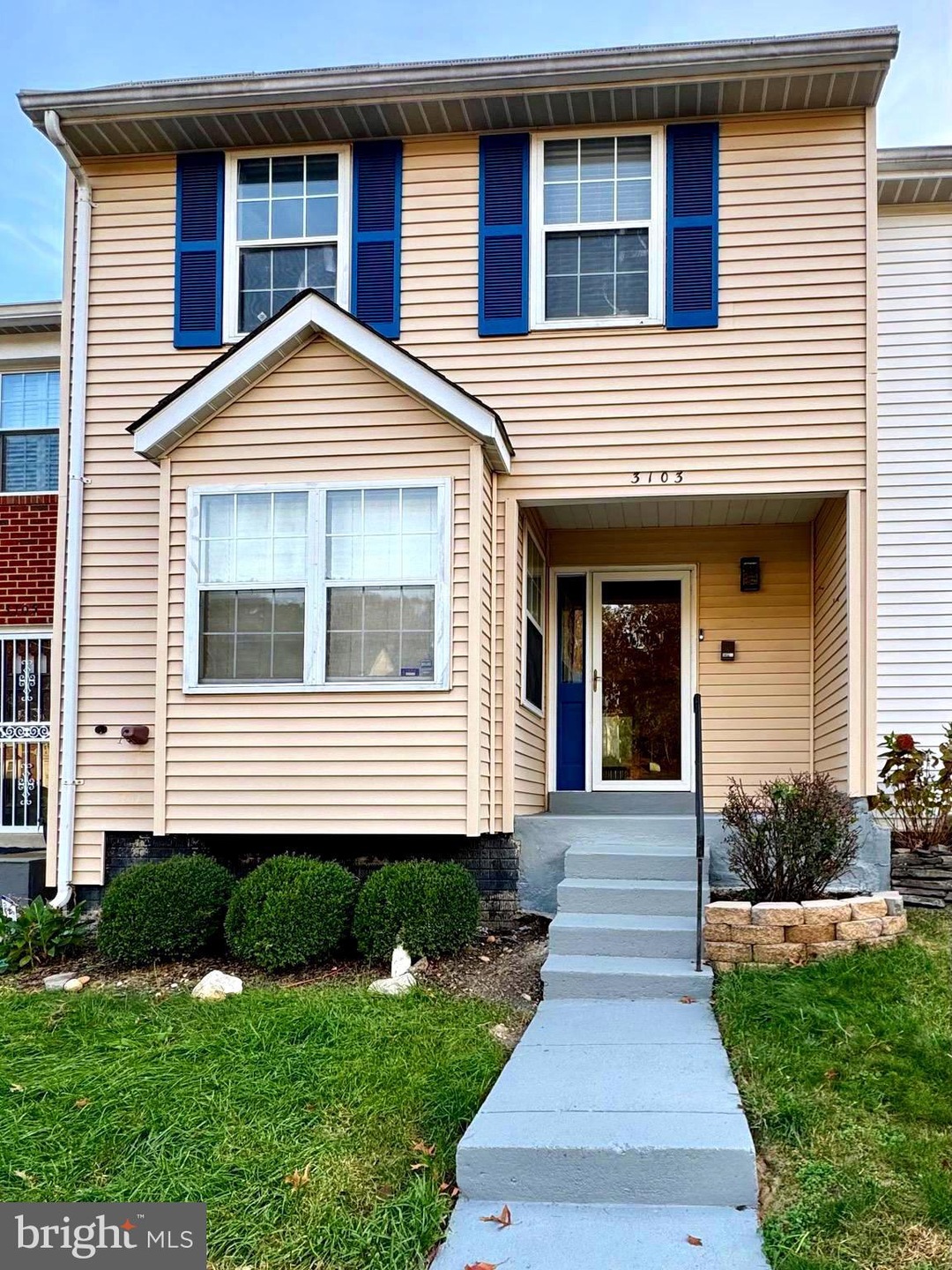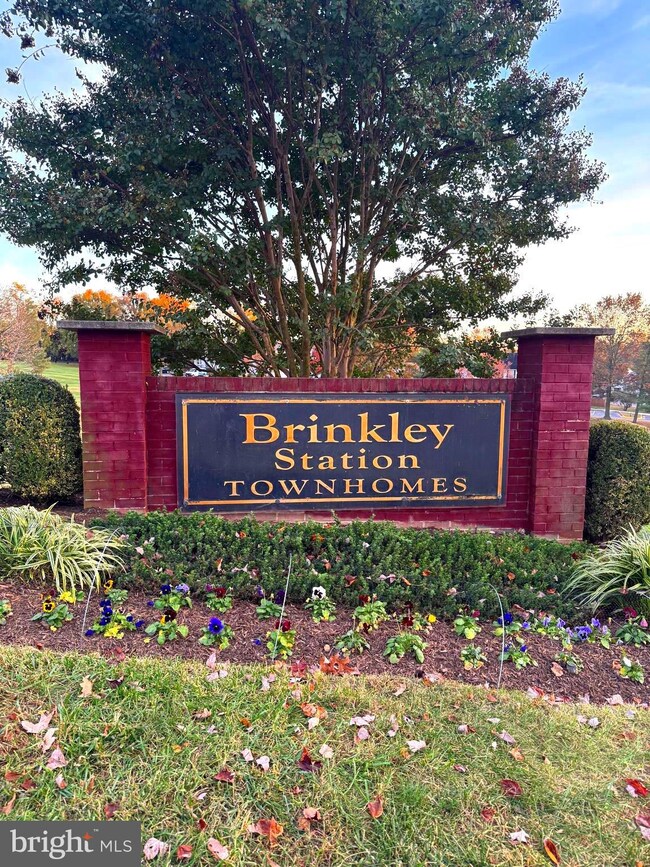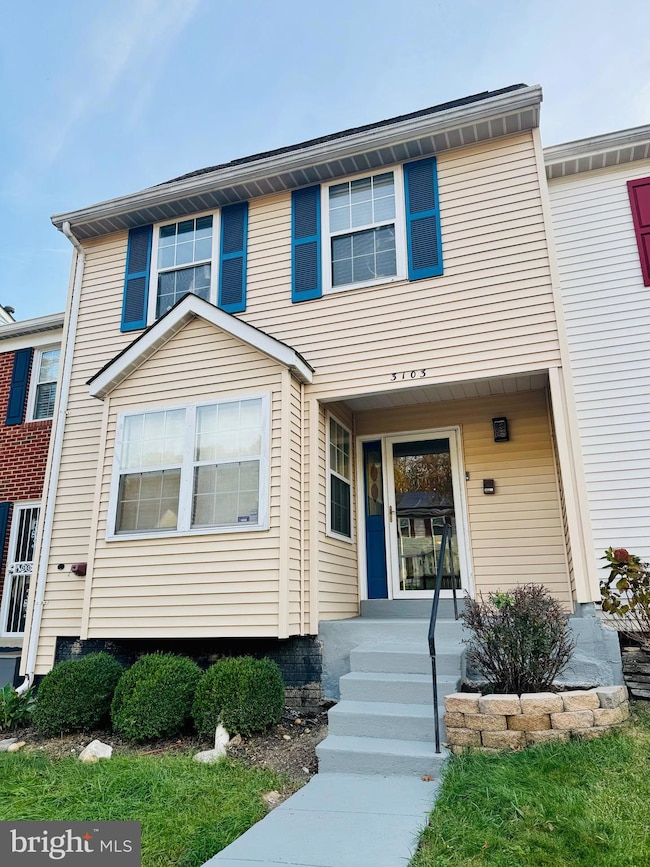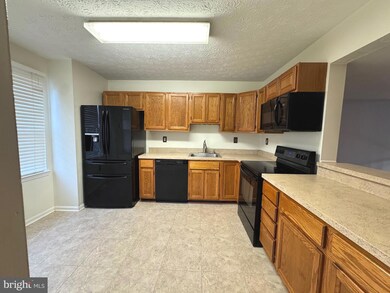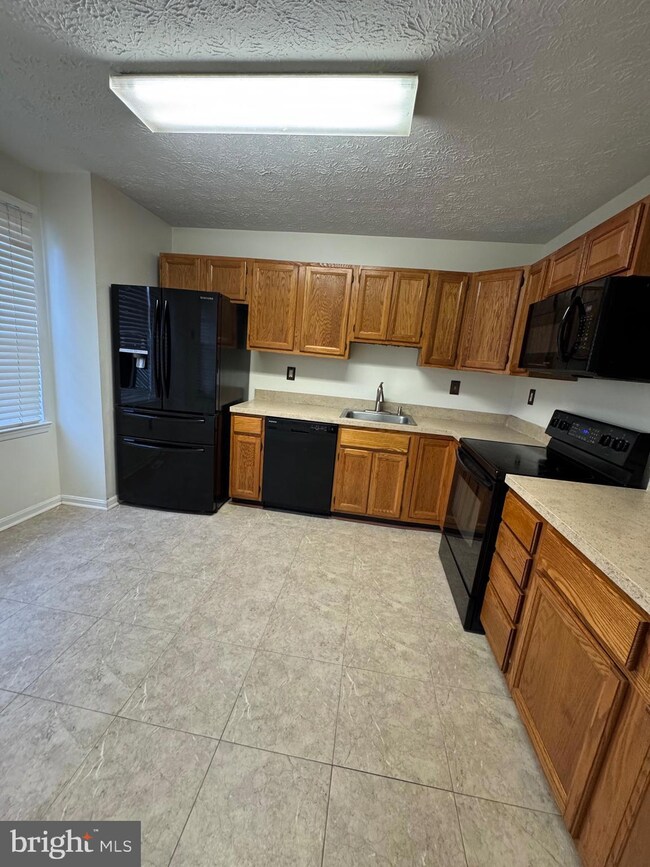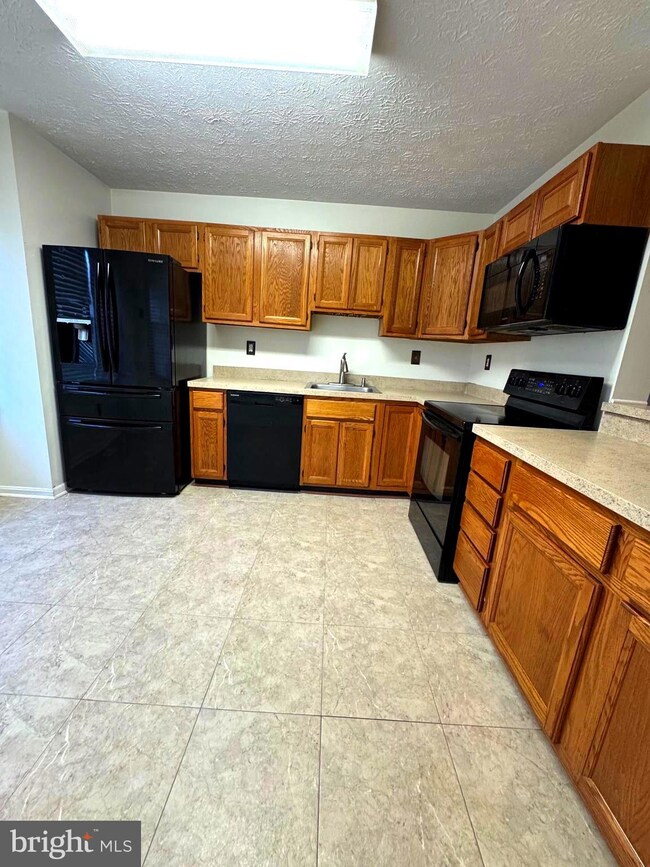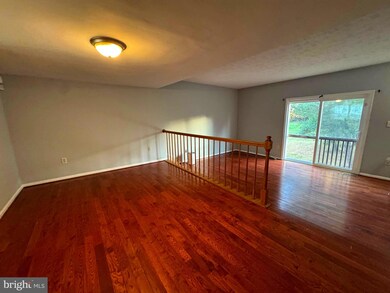
3103 Brinkley Station Dr Temple Hills, MD 20748
Highlights
- Colonial Architecture
- Traditional Floor Plan
- Eat-In Kitchen
- Deck
- Porch
- Living Room
About This Home
As of December 2024OPEN HOUSE-11/2 , 1-3pm
Welcome to this beautiful 3-bedroom, 4-bathroom townhome in the highly desirable Brinkley Station community. Spanning three spacious levels, this beautifully maintained home offers both comfort and style. The main level features an inviting living room with abundant natural light, a modern kitchen with sleek appliances, and an open dining area perfect for gatherings. Upstairs, you’ll find a serene primary suite with a private bath, along with two additional well-sized bedrooms. The lower level is perfect for a recreation room or home office, complete with its own bathroom, making it ideal for versatile living. Enjoy the community’s friendly atmosphere and convenient location, with easy access to shopping, dining, and major commuter routes.
Townhouse Details
Home Type
- Townhome
Est. Annual Taxes
- $3,736
Year Built
- Built in 1987
Lot Details
- 1,500 Sq Ft Lot
- Backs To Open Common Area
HOA Fees
- $6 Monthly HOA Fees
Home Design
- Colonial Architecture
- Brick Foundation
- Frame Construction
- Fiberglass Roof
- Concrete Perimeter Foundation
Interior Spaces
- Property has 3 Levels
- Traditional Floor Plan
- Window Treatments
- Living Room
- Dining Room
- Basement
Kitchen
- Eat-In Kitchen
- Electric Oven or Range
- Range Hood
- Microwave
- Dishwasher
- Disposal
Bedrooms and Bathrooms
- 3 Bedrooms
- En-Suite Primary Bedroom
- En-Suite Bathroom
Laundry
- Dryer
- Washer
Outdoor Features
- Deck
- Porch
Utilities
- Forced Air Heating and Cooling System
- Electric Water Heater
- Cable TV Available
Listing and Financial Details
- Tax Lot 24
- Assessor Parcel Number 17121360395
Community Details
Overview
- Association fees include management
- Built by UNION GENERAL
- Brinkley Station Subdivision, The Potomac Floorplan
Amenities
- Common Area
Recreation
- Community Playground
Map
Home Values in the Area
Average Home Value in this Area
Property History
| Date | Event | Price | Change | Sq Ft Price |
|---|---|---|---|---|
| 12/23/2024 12/23/24 | Sold | $365,000 | 0.0% | $275 / Sq Ft |
| 10/30/2024 10/30/24 | For Sale | $365,000 | -- | $275 / Sq Ft |
Tax History
| Year | Tax Paid | Tax Assessment Tax Assessment Total Assessment is a certain percentage of the fair market value that is determined by local assessors to be the total taxable value of land and additions on the property. | Land | Improvement |
|---|---|---|---|---|
| 2024 | $4,145 | $251,400 | $75,000 | $176,400 |
| 2023 | $3,949 | $238,300 | $0 | $0 |
| 2022 | $5,294 | $225,200 | $0 | $0 |
| 2021 | $3,078 | $212,100 | $75,000 | $137,100 |
| 2020 | $3,008 | $201,133 | $0 | $0 |
| 2019 | $2,923 | $190,167 | $0 | $0 |
| 2018 | $2,823 | $179,200 | $75,000 | $104,200 |
| 2017 | $2,746 | $169,433 | $0 | $0 |
| 2016 | -- | $159,667 | $0 | $0 |
| 2015 | $2,767 | $149,900 | $0 | $0 |
| 2014 | $2,767 | $149,900 | $0 | $0 |
Mortgage History
| Date | Status | Loan Amount | Loan Type |
|---|---|---|---|
| Open | $351,037 | New Conventional | |
| Closed | $351,037 | New Conventional | |
| Previous Owner | $210,000 | New Conventional | |
| Previous Owner | $194,975 | New Conventional | |
| Previous Owner | $212,500 | Stand Alone Refi Refinance Of Original Loan |
Deed History
| Date | Type | Sale Price | Title Company |
|---|---|---|---|
| Deed | $365,000 | Rgs Title | |
| Deed | $365,000 | Rgs Title | |
| Deed | $160,000 | -- | |
| Deed | $91,700 | -- |
Similar Homes in the area
Source: Bright MLS
MLS Number: MDPG2126944
APN: 12-1360395
- 3120 Brinkley Rd Unit 3T-3
- 3130 Brinkley Rd Unit 9201
- 3126 Brinkley Rd Unit 2101
- 3124 Brinkley Rd Unit 5204
- 2919 Christina Lynn Ct
- 3132 Brinkley Rd Unit 10303
- 3208 Mulberry Ln
- 3140 Brinkley Rd Unit 302
- 6210 Joe Klutsch Dr
- 3323 Huntley Square Dr Unit A1
- 3325 Huntley Square Dr Unit T2
- 3301 Huntley Square Dr Unit B2
- 3303 Huntley Square Dr Unit T-1
- 3307 Huntley Square Dr Unit C
- 3339 Huntley Square Dr Unit A-1
- 3304 Huntley Square Dr Unit B2
- 3342 Huntley Square Dr Unit A2
- 6506 Joe Klutsch Dr
- 3316 Huntley Square Dr Unit A1
- 5708 Janice Ln
