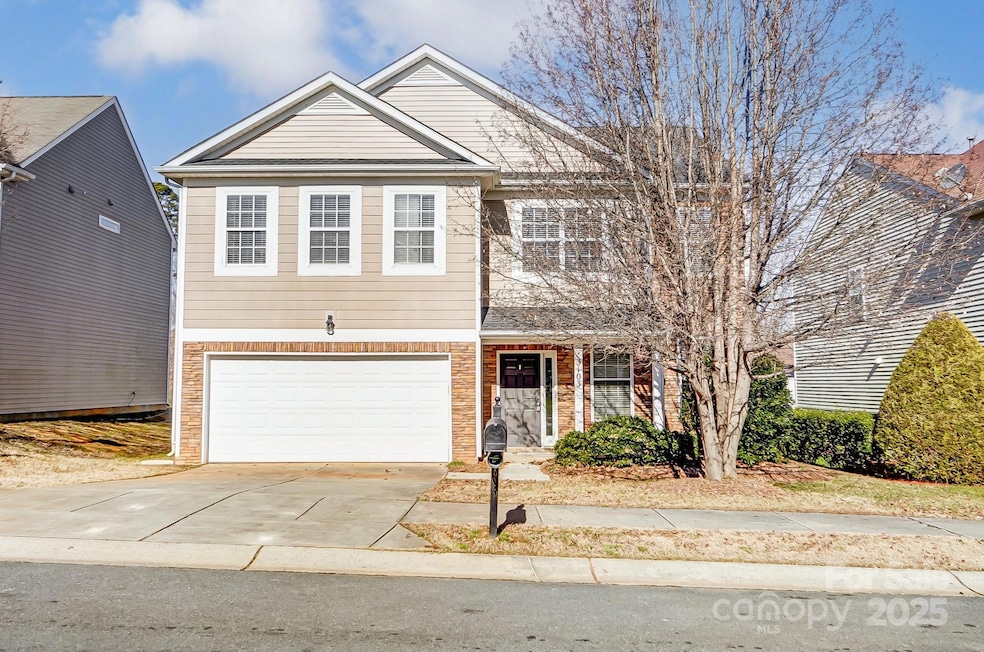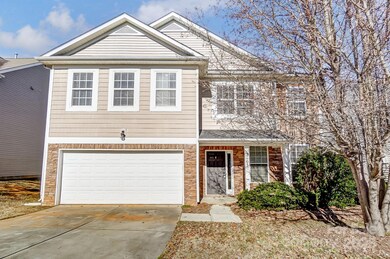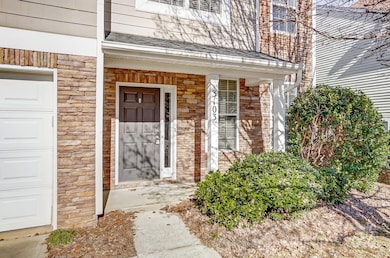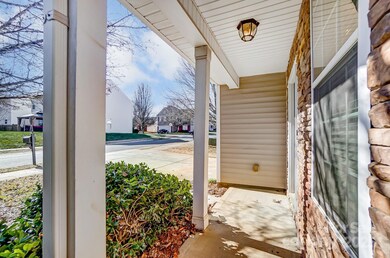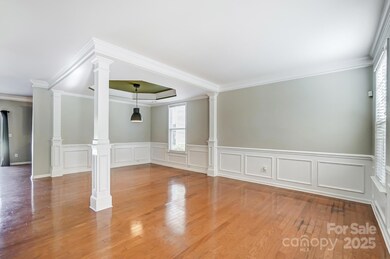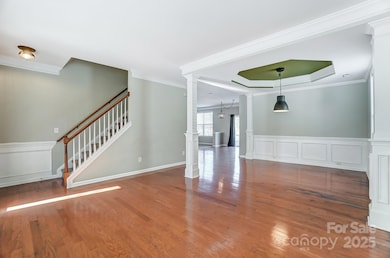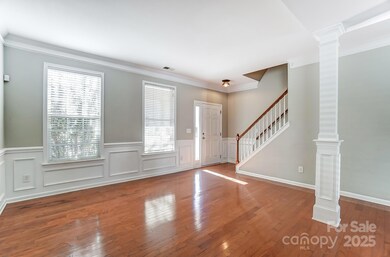
3103 Less Traveled Trail Indian Trail, NC 28079
Highlights
- Open Floorplan
- Clubhouse
- Community Pool
- Hemby Bridge Elementary School Rated A
- Traditional Architecture
- Tennis Courts
About This Home
As of March 2025Located in the highly desirable Crismark neighborhood, this beautiful two-story home offers 4 bedrooms, 2.5 bathrooms, and a versatile bonus room. The open and inviting floor plan features a spacious living room with a cozy gas fireplace, a formal dining room with wainscoting, a large kitchen with stainless steel appliances, abundant cabinet space, and a walk-in pantry. The primary suite is a true retreat, boasting vaulted ceilings, a walk-in closet, dual sinks, a soaking tub, and a separate shower. Upstairs, the expansive loft provides additional living space, perfect for a home office or media area. The fenced backyard includes a patio, offering a private setting for outdoor entertaining or relaxing. Located close to neighborhood amenities, schools, shopping, and dining, this home combines comfort, convenience, and style. Don’t miss your opportunity to live in this sought-after community!
Last Agent to Sell the Property
David Upchurch Real Estate Brokerage Email: Offers@davidupchurch.com License #256677
Home Details
Home Type
- Single Family
Est. Annual Taxes
- $2,421
Year Built
- Built in 2006
Lot Details
- Wood Fence
- Back Yard Fenced
- Level Lot
- Cleared Lot
- Property is zoned AQ0
HOA Fees
- $42 Monthly HOA Fees
Parking
- 2 Car Attached Garage
- Driveway
Home Design
- Traditional Architecture
- Slab Foundation
- Vinyl Siding
- Stone Veneer
Interior Spaces
- 2-Story Property
- Open Floorplan
- Ceiling Fan
- Family Room with Fireplace
- Vinyl Flooring
- Pull Down Stairs to Attic
Kitchen
- Electric Oven
- Self-Cleaning Oven
- Electric Range
- Microwave
- Plumbed For Ice Maker
- Dishwasher
- Disposal
Bedrooms and Bathrooms
- 4 Bedrooms
- Walk-In Closet
- Garden Bath
Outdoor Features
- Patio
- Front Porch
Schools
- Hemby Bridge Elementary School
- Porter Ridge Middle School
- Porter Ridge High School
Utilities
- Forced Air Heating and Cooling System
- Vented Exhaust Fan
- Gas Water Heater
- Cable TV Available
Listing and Financial Details
- Assessor Parcel Number 07-058-076
Community Details
Overview
- Braesael Management Association, Phone Number (704) 847-3507
- Crismark Subdivision
- Mandatory home owners association
Amenities
- Clubhouse
Recreation
- Tennis Courts
- Indoor Game Court
- Recreation Facilities
- Community Playground
- Community Pool
- Trails
Map
Home Values in the Area
Average Home Value in this Area
Property History
| Date | Event | Price | Change | Sq Ft Price |
|---|---|---|---|---|
| 03/13/2025 03/13/25 | Sold | $432,000 | -1.8% | $168 / Sq Ft |
| 01/11/2025 01/11/25 | For Sale | $439,900 | 0.0% | $171 / Sq Ft |
| 10/02/2022 10/02/22 | Rented | $2,250 | 0.0% | -- |
| 09/30/2022 09/30/22 | For Rent | $2,250 | -- | -- |
Tax History
| Year | Tax Paid | Tax Assessment Tax Assessment Total Assessment is a certain percentage of the fair market value that is determined by local assessors to be the total taxable value of land and additions on the property. | Land | Improvement |
|---|---|---|---|---|
| 2024 | $2,421 | $287,300 | $52,000 | $235,300 |
| 2023 | $2,401 | $287,300 | $52,000 | $235,300 |
| 2022 | $2,401 | $287,300 | $52,000 | $235,300 |
| 2021 | $2,401 | $287,300 | $52,000 | $235,300 |
| 2020 | $1,530 | $196,200 | $31,500 | $164,700 |
| 2019 | $1,946 | $196,200 | $31,500 | $164,700 |
| 2018 | $0 | $196,200 | $31,500 | $164,700 |
| 2017 | $2,047 | $196,200 | $31,500 | $164,700 |
| 2016 | $1,599 | $196,200 | $31,500 | $164,700 |
| 2015 | $1,624 | $196,200 | $31,500 | $164,700 |
| 2014 | $1,472 | $206,090 | $37,000 | $169,090 |
Mortgage History
| Date | Status | Loan Amount | Loan Type |
|---|---|---|---|
| Open | $324,000 | New Conventional | |
| Closed | $324,000 | New Conventional | |
| Previous Owner | $175,212 | Purchase Money Mortgage | |
| Previous Owner | $43,803 | Stand Alone Second |
Deed History
| Date | Type | Sale Price | Title Company |
|---|---|---|---|
| Warranty Deed | $432,000 | None Listed On Document | |
| Warranty Deed | $432,000 | None Listed On Document | |
| Warranty Deed | $219,500 | None Available |
Similar Homes in Indian Trail, NC
Source: Canopy MLS (Canopy Realtor® Association)
MLS Number: 4211672
APN: 07-058-076
- 6107 Follow the Trail
- 1102 Less Traveled Trail
- 2009 Atherton Dr
- 3009 Early Rise Ave
- 1005 Palace Ct Unit 58
- 4004 Tremont Dr
- 2110 Capricorn Ave
- 7003 Dacian Ln
- 4008 Saphire Ln
- 817 Quince Ct
- 5002 Fine Robe Dr
- 15920 Fieldstone Dr
- 2002 Thurston Dr
- 1043 Kalli Dr
- 2042 Caernarfon Ln
- 705 Hinterland Ln
- 6807 Stoney Ridge Rd
- 8007 April Ln
- 4232 Shannamara Dr Unit 85
- 2157 Mill House Ln
