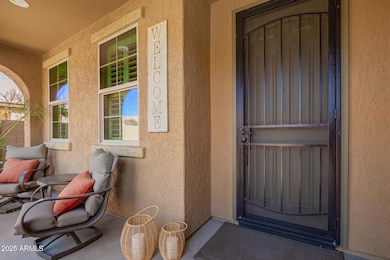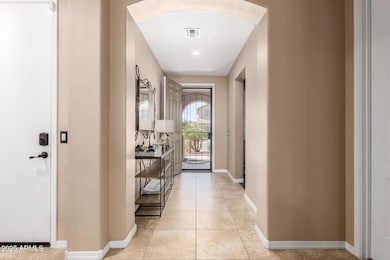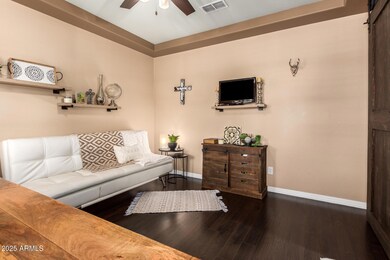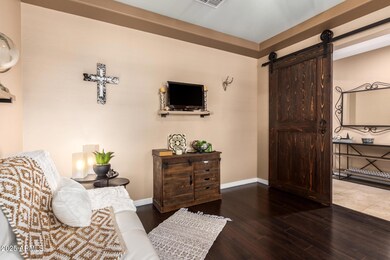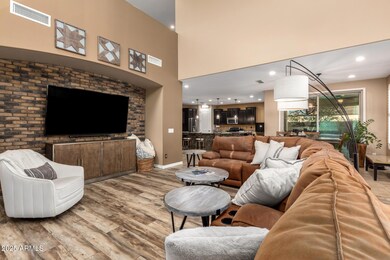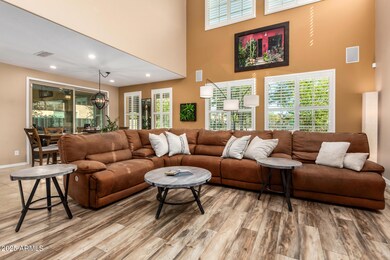
3103 S Dakota Place Chandler, AZ 85248
Ocotillo NeighborhoodEstimated payment $4,851/month
Highlights
- Wood Flooring
- Santa Barbara Architecture
- Eat-In Kitchen
- Basha Elementary School Rated A
- Granite Countertops
- Double Pane Windows
About This Home
A true gem in Hamilton Heights!! Designed for comfort and style! This home has high ceilings and a spacious loft overlooking the family room. Filled with natural light, it offers an inviting and open feel. A private office provides a quiet space for work. The backyard oasis features a covered patio with electric sunshades, built-in BBQ and lush green grass. And an added bonus the large tandem 3-car garage offers ample storage space! Located in one of Chandler's most sought-after communities, you'll be just minutes from top-rated schools, shopping, dining, golf courses, lakes and loads of entertainment! This home has it all—style, space, and an unbeatable location. Don't miss your chance!
Home Details
Home Type
- Single Family
Est. Annual Taxes
- $3,534
Year Built
- Built in 2013
Lot Details
- 5,980 Sq Ft Lot
- Desert faces the front and back of the property
- Wrought Iron Fence
- Block Wall Fence
- Grass Covered Lot
HOA Fees
- $105 Monthly HOA Fees
Parking
- 2 Open Parking Spaces
- 3 Car Garage
Home Design
- Designed by Custom Architects
- Santa Barbara Architecture
- Wood Frame Construction
- Tile Roof
- Stucco
Interior Spaces
- 3,113 Sq Ft Home
- 2-Story Property
- Double Pane Windows
Kitchen
- Eat-In Kitchen
- Breakfast Bar
- Built-In Microwave
- ENERGY STAR Qualified Appliances
- Kitchen Island
- Granite Countertops
Flooring
- Wood
- Carpet
- Tile
Bedrooms and Bathrooms
- 4 Bedrooms
- Primary Bathroom is a Full Bathroom
- 3.5 Bathrooms
- Dual Vanity Sinks in Primary Bathroom
- Bathtub With Separate Shower Stall
Schools
- Basha Elementary School
- Bogle Junior High School
- Hamilton High School
Utilities
- Cooling Available
- Heating System Uses Natural Gas
Additional Features
- ENERGY STAR Qualified Equipment for Heating
- Outdoor Storage
- Property is near a bus stop
Listing and Financial Details
- Tax Lot 31
- Assessor Parcel Number 303-87-836
Community Details
Overview
- Association fees include ground maintenance
- Premier Association, Phone Number (480) 704-2900
- Hamilton Heights Subdivision, Verde Floorplan
Recreation
- Community Playground
- Bike Trail
Map
Home Values in the Area
Average Home Value in this Area
Tax History
| Year | Tax Paid | Tax Assessment Tax Assessment Total Assessment is a certain percentage of the fair market value that is determined by local assessors to be the total taxable value of land and additions on the property. | Land | Improvement |
|---|---|---|---|---|
| 2025 | $3,534 | $44,924 | -- | -- |
| 2024 | $3,454 | $42,784 | -- | -- |
| 2023 | $3,454 | $55,800 | $11,160 | $44,640 |
| 2022 | $3,326 | $39,900 | $7,980 | $31,920 |
| 2021 | $3,436 | $39,330 | $7,860 | $31,470 |
| 2020 | $3,413 | $38,610 | $7,720 | $30,890 |
| 2019 | $3,273 | $35,730 | $7,140 | $28,590 |
| 2018 | $3,169 | $36,330 | $7,260 | $29,070 |
| 2017 | $2,954 | $34,600 | $6,920 | $27,680 |
| 2016 | $2,846 | $36,150 | $7,230 | $28,920 |
| 2015 | $2,757 | $33,600 | $6,720 | $26,880 |
Property History
| Date | Event | Price | Change | Sq Ft Price |
|---|---|---|---|---|
| 03/06/2025 03/06/25 | For Sale | $799,000 | +71.8% | $257 / Sq Ft |
| 08/09/2018 08/09/18 | Sold | $465,000 | -2.1% | $149 / Sq Ft |
| 07/10/2018 07/10/18 | Pending | -- | -- | -- |
| 06/21/2018 06/21/18 | For Sale | $475,000 | -- | $153 / Sq Ft |
Deed History
| Date | Type | Sale Price | Title Company |
|---|---|---|---|
| Warranty Deed | -- | None Listed On Document | |
| Warranty Deed | $465,000 | Landmark Title Assurance Age | |
| Interfamily Deed Transfer | -- | None Available | |
| Interfamily Deed Transfer | -- | Great American Title Agency | |
| Interfamily Deed Transfer | -- | Great American Title Agency | |
| Interfamily Deed Transfer | -- | None Available | |
| Interfamily Deed Transfer | -- | Sun Title Agency Co | |
| Warranty Deed | $421,592 | Sun Title Agency Co |
Mortgage History
| Date | Status | Loan Amount | Loan Type |
|---|---|---|---|
| Previous Owner | $100,000 | Credit Line Revolving | |
| Previous Owner | $505,000 | New Conventional | |
| Previous Owner | $480,000 | New Conventional | |
| Previous Owner | $441,750 | New Conventional | |
| Previous Owner | $390,500 | New Conventional | |
| Previous Owner | $400,512 | New Conventional |
Similar Homes in Chandler, AZ
Source: Arizona Regional Multiple Listing Service (ARMLS)
MLS Number: 6828085
APN: 303-87-836
- 280 W Wisteria Place
- 390 W Wisteria Place
- 250 W Queen Creek Rd Unit 206
- 250 W Queen Creek Rd Unit 240
- 250 W Queen Creek Rd Unit 229
- 455 W Honeysuckle Dr
- 61 W Hackberry Dr
- 3331 S Vine St
- 139 E Desert Broom Dr
- 3443 S California St
- 141 W Roadrunner Dr
- 3411 S Vine St
- 200 E Wisteria Dr
- 2870 S Tumbleweed Ln
- 285 W Goldfinch Way
- 705 W Queen Creek Rd Unit 2078
- 705 W Queen Creek Rd Unit 1154
- 705 W Queen Creek Rd Unit 1201
- 705 W Queen Creek Rd Unit 2158
- 705 W Queen Creek Rd Unit 1059

