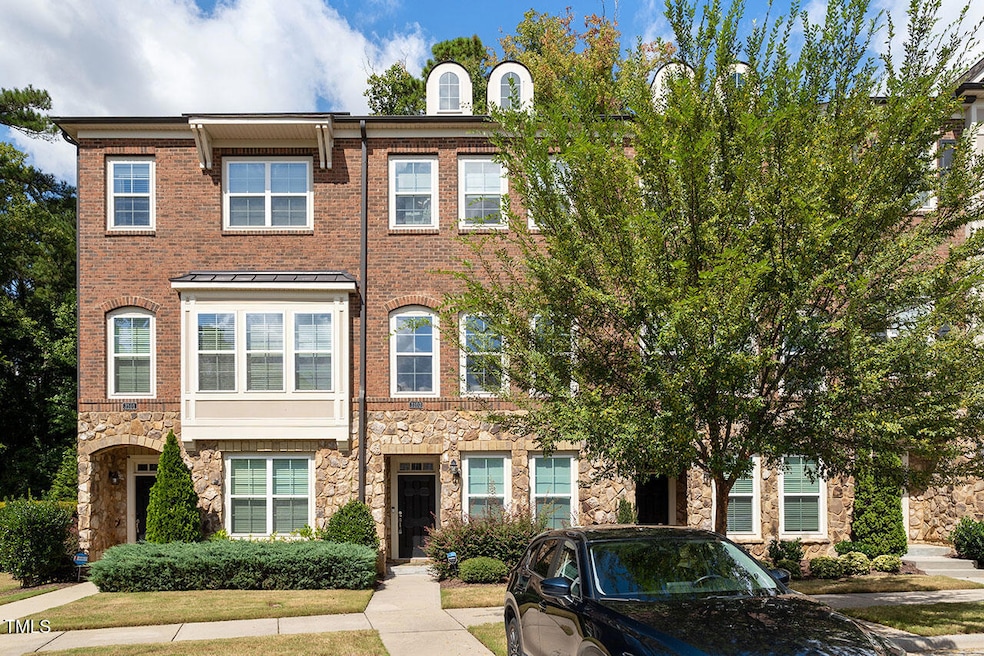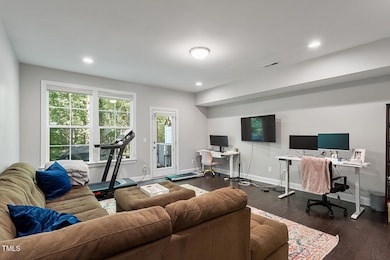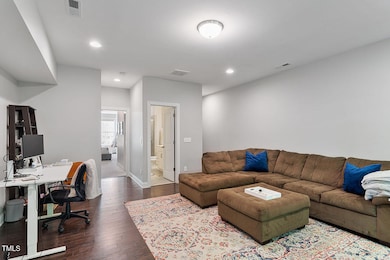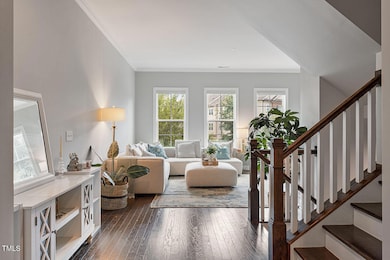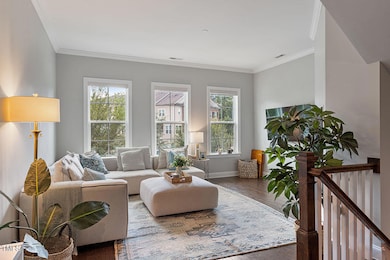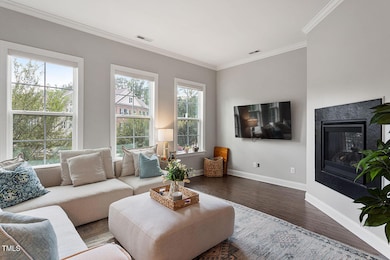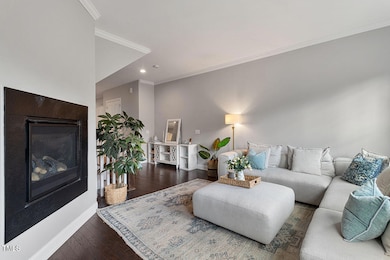
3103 Stockdale Dr Raleigh, NC 27609
Midtown Raleigh NeighborhoodEstimated payment $3,724/month
Highlights
- Traditional Architecture
- Wood Flooring
- Quartz Countertops
- Joyner Elementary School Rated A-
- Main Floor Bedroom
- Terrace
About This Home
Welcome to your dream home! This beautifully designed three-level townhome features a gourmet kitchen with sleek white subway tile and a spacious island, perfect for entertaining or casual meals. This versatile floor plan is ideal. The lower level boasts a large bedroom with a private bath and a cozy living area, providing ultimate privacy. The open-concept main
floor offers a bright living area that flows seamlessly into the kitchen, making it perfect for gatherings. The upper level features a spacious primary bedroom with an en-suite bath, plus an additional bedroom with its own bath—ensuring comfort and convenience for all. Location, Location, Location! Nestled in vibrant midtown, you're just moments away from Wegmans, Trader Joe's, and Starbucks. Enjoy easy access to shopping, dining, and entertainment, making this home a perfect choice for both residents and renters alike. Don't miss out on this exceptional property that combines luxury, functionality, and an
unbeatable location. Schedule your showing today!
Townhouse Details
Home Type
- Townhome
Est. Annual Taxes
- $4,579
Year Built
- Built in 2018
Lot Details
- 1,307 Sq Ft Lot
- Two or More Common Walls
- Landscaped with Trees
HOA Fees
- $140 Monthly HOA Fees
Home Design
- Traditional Architecture
- Brick Exterior Construction
- Slab Foundation
- Shingle Roof
- Stone
Interior Spaces
- 2,615 Sq Ft Home
- 3-Story Property
- Tray Ceiling
- Ceiling Fan
- Gas Log Fireplace
- Double Pane Windows
- ENERGY STAR Qualified Windows
- Blinds
- Window Screens
- Family Room
- Living Room
- Dining Room
Kitchen
- Electric Oven
- Gas Cooktop
- Range Hood
- Microwave
- Dishwasher
- Quartz Countertops
- Disposal
Flooring
- Wood
- Carpet
- Tile
Bedrooms and Bathrooms
- 3 Bedrooms
- Main Floor Bedroom
- Walk-In Closet
Laundry
- Laundry on upper level
- Washer and Dryer
Attic
- Pull Down Stairs to Attic
- Unfinished Attic
Home Security
Parking
- On-Street Parking
- Assigned Parking
Outdoor Features
- Covered patio or porch
- Terrace
Schools
- Joyner Elementary School
- Oberlin Middle School
- Broughton High School
Utilities
- Zoned Heating and Cooling System
- Heat Pump System
- Natural Gas Connected
- Water Heater
- Cable TV Available
Listing and Financial Details
- Assessor Parcel Number 1715062517
Community Details
Overview
- Association fees include ground maintenance, maintenance structure
- Cheswick Owners Association, Phone Number (919) 781-1973
- Townes At Cheswick Subdivision
- Maintained Community
Security
- Carbon Monoxide Detectors
Map
Home Values in the Area
Average Home Value in this Area
Tax History
| Year | Tax Paid | Tax Assessment Tax Assessment Total Assessment is a certain percentage of the fair market value that is determined by local assessors to be the total taxable value of land and additions on the property. | Land | Improvement |
|---|---|---|---|---|
| 2024 | $4,579 | $524,976 | $140,000 | $384,976 |
| 2023 | $4,686 | $428,108 | $120,000 | $308,108 |
| 2022 | $4,355 | $428,108 | $120,000 | $308,108 |
| 2021 | $4,185 | $428,108 | $120,000 | $308,108 |
| 2020 | $4,109 | $428,108 | $120,000 | $308,108 |
| 2019 | $3,968 | $340,625 | $90,000 | $250,625 |
| 2018 | $1,042 | $95,400 | $90,000 | $5,400 |
| 2017 | $936 | $90,000 | $90,000 | $0 |
Property History
| Date | Event | Price | Change | Sq Ft Price |
|---|---|---|---|---|
| 04/21/2025 04/21/25 | Price Changed | $574,900 | -0.9% | $220 / Sq Ft |
| 04/07/2025 04/07/25 | For Sale | $579,900 | 0.0% | $222 / Sq Ft |
| 12/18/2023 12/18/23 | Off Market | $3,500 | -- | -- |
| 03/13/2023 03/13/23 | Rented | $3,500 | 0.0% | -- |
| 02/24/2023 02/24/23 | For Rent | $3,500 | -- | -- |
Deed History
| Date | Type | Sale Price | Title Company |
|---|---|---|---|
| Warranty Deed | $500,000 | None Listed On Document | |
| Special Warranty Deed | $406,000 | None Available |
Mortgage History
| Date | Status | Loan Amount | Loan Type |
|---|---|---|---|
| Open | $475,000 | New Conventional | |
| Previous Owner | $340,400 | New Conventional | |
| Previous Owner | $344,848 | New Conventional |
Similar Homes in Raleigh, NC
Source: Doorify MLS
MLS Number: 10087518
APN: 1715.09-06-2517-000
- 836 Bankston Woods Way
- 3130 Rushworth Dr
- 3332 Cheswick Dr
- 3304 Cheswick Dr
- 436 Oakland Dr
- 3716 Yorktown Place Unit 3716
- 3316 Milton Rd
- 3721 Browning Place Unit 3721
- 3929 Browning Place Unit 3929
- 3738 Jamestown Cir
- 3738 Yorktown Place Unit 3738
- 3743 Yorktown Place
- 3100 Anderson Dr
- 3319 Milton Rd
- 3736 Jamestown Cir Unit 3736
- 126 E Drewry Ln
- 3412 Rock Creek Dr
- 3506 Bellevue Rd
- 3312 Rock Creek Dr
- 3513 Bellevue Rd
