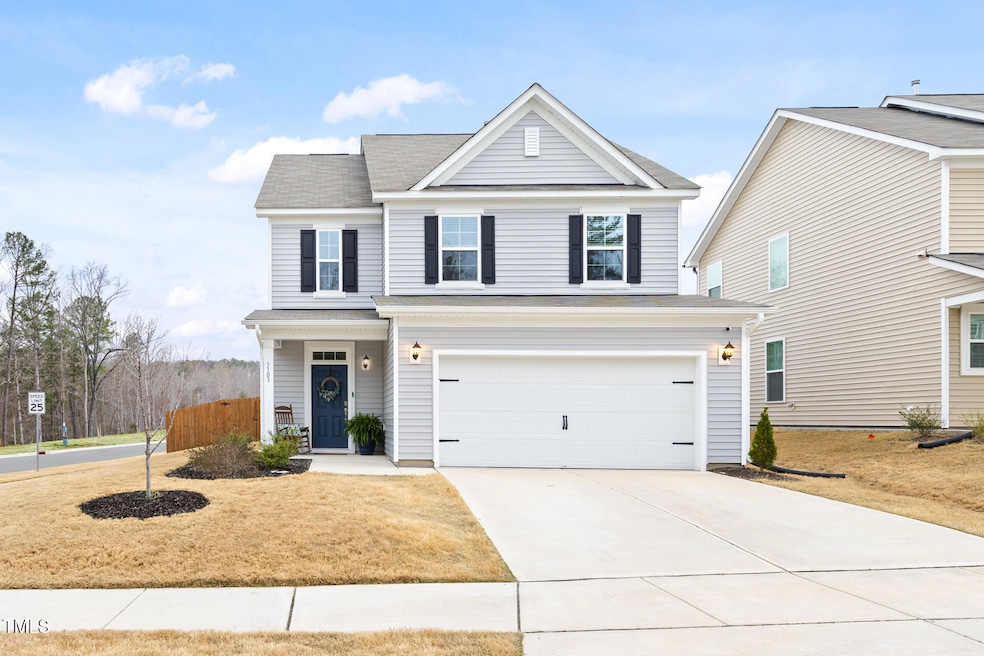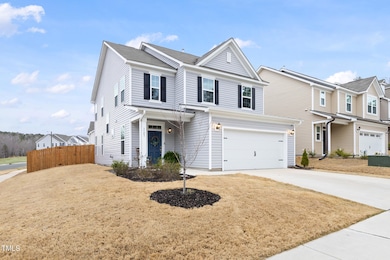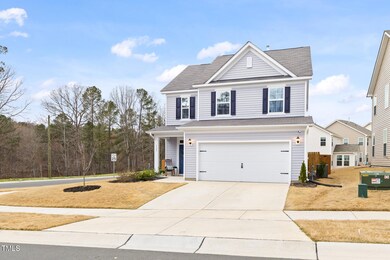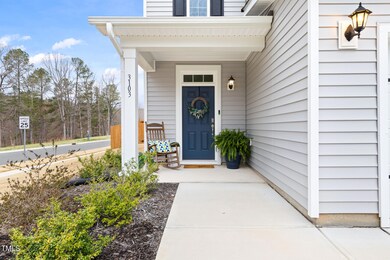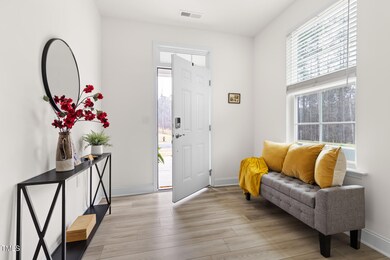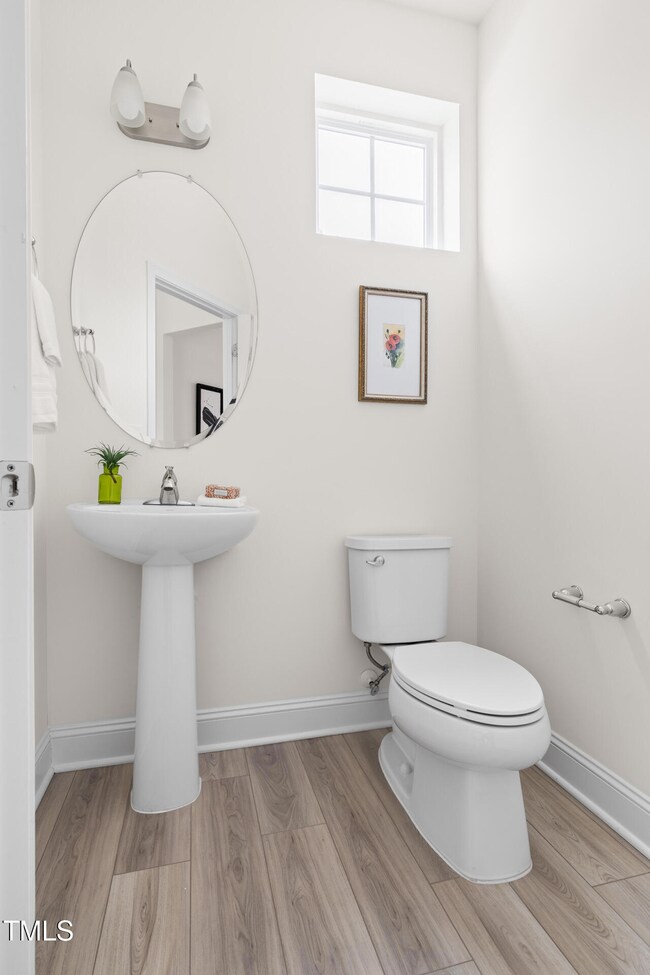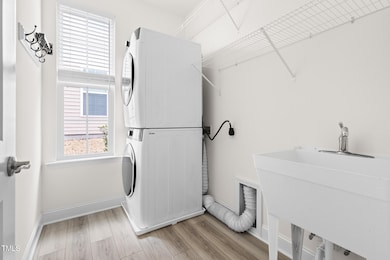
3103 Woodland Park Rd Durham, NC 27703
Eastern Durham NeighborhoodEstimated payment $3,004/month
Highlights
- View of Trees or Woods
- Transitional Architecture
- Granite Countertops
- Open Floorplan
- Corner Lot
- 2 Car Attached Garage
About This Home
This impeccably maintained four-bedroom, 2.5-bath home rests on a desirable, fenced corner lot, directly across from the picturesque Twin Lakes Park. Depending on the season, you can enjoy glimpses of the tranquil lakes, while year-round, the lush trees provide a beautiful, natural backdrop. The woods-facing windows offer opportunities to spot local wildlife, including the occasional albino deer.
The open-concept first floor is designed for both entertaining and comfortable everyday living, with a spacious kitchen featuring a large island that flows seamlessly into the dining area and a welcoming, cozy living room. A charming, hidden storage space beneath the stairs, concealed behind a bookshelf door, adds a delightful and practical touch.
Upstairs, elegant double doors open to a generously proportioned primary suite, complete with a spa-like bath and a custom-designed walk-in closet optimized for organization. The additional bedrooms offer versatile space for a guest room, home office, or play area, catering to various needs.
The garage has been thoughtfully updated with fresh paint and includes two overhead storage racks, providing ample space for organized storage.
This home's prime location offers easy access to downtown, hospitals, schools, shopping, and a variety of amenities. The neighborhood features a walking trail, dedicated dog parks, a charming Little Library, and inviting community benches, creating a friendly and accessible environment just minutes from entertainment and recreation.
Home Details
Home Type
- Single Family
Est. Annual Taxes
- $5,067
Year Built
- Built in 2022
Lot Details
- 6,534 Sq Ft Lot
- Wood Fence
- Landscaped
- Corner Lot
- Back Yard Fenced
HOA Fees
- $70 Monthly HOA Fees
Parking
- 2 Car Attached Garage
- Front Facing Garage
- 2 Open Parking Spaces
Home Design
- Transitional Architecture
- Slab Foundation
- Shingle Roof
- Composition Roof
- Vinyl Siding
Interior Spaces
- 2,076 Sq Ft Home
- 2-Story Property
- Open Floorplan
- Smooth Ceilings
- Ceiling Fan
- Entrance Foyer
- Living Room
- Views of Woods
Kitchen
- Free-Standing Gas Range
- Microwave
- Kitchen Island
- Granite Countertops
Flooring
- Carpet
- Luxury Vinyl Tile
Bedrooms and Bathrooms
- 4 Bedrooms
Laundry
- Laundry Room
- Laundry on main level
- Washer and Dryer
- Sink Near Laundry
Outdoor Features
- Patio
Schools
- Merrick-Moore Elementary School
- Neal Middle School
- Southern High School
Utilities
- Forced Air Heating and Cooling System
- Heating System Uses Natural Gas
- Water Heater
Listing and Financial Details
- Assessor Parcel Number 230760
Community Details
Overview
- Association fees include storm water maintenance
- Meadows At Twin Lakes Homeowners Association, Inc Association, Phone Number (919) 847-3003
- Meadows At Twin Lakes Subdivision
Recreation
- Dog Park
- Trails
Map
Home Values in the Area
Average Home Value in this Area
Tax History
| Year | Tax Paid | Tax Assessment Tax Assessment Total Assessment is a certain percentage of the fair market value that is determined by local assessors to be the total taxable value of land and additions on the property. | Land | Improvement |
|---|---|---|---|---|
| 2024 | $5,067 | $363,282 | $77,625 | $285,657 |
| 2023 | $4,759 | $0 | $0 | $0 |
| 2022 | $36 | $77,692 | $77,692 | $0 |
Property History
| Date | Event | Price | Change | Sq Ft Price |
|---|---|---|---|---|
| 03/31/2025 03/31/25 | Pending | -- | -- | -- |
| 03/21/2025 03/21/25 | For Sale | $450,000 | -- | $217 / Sq Ft |
Deed History
| Date | Type | Sale Price | Title Company |
|---|---|---|---|
| Special Warranty Deed | $412,500 | -- |
Mortgage History
| Date | Status | Loan Amount | Loan Type |
|---|---|---|---|
| Open | $329,632 | New Conventional |
Similar Homes in Durham, NC
Source: Doorify MLS
MLS Number: 10083990
APN: 230760
- 2007 Seford Dr
- 3011 Ginger Hill Ln
- 2919 Ginger Hill Ln
- 916 Clayton Rd
- 3308 Venus Dr
- 209-217 Fountain St
- 3 Little Stone Cir
- 8 Elaine Cir
- 2006 Cross Bones Blvd
- 2006 Cross Bones Blvd Unit 34
- 1107 Goldendale Dr
- 701 Grandview Dr
- 346 Kilarney Dr
- 1107 Shovelhead Dr Unit Homesite 39
- 359 Kilarney Dr
- 704 Chopper Ln Unit 14
- 1007 Shovelhead Dr Unit 4
- 1011 Shovelhead Dr
- 1011 Shovelhead Dr Unit 6
- 1003 Shovelhead Dr Unit 2
