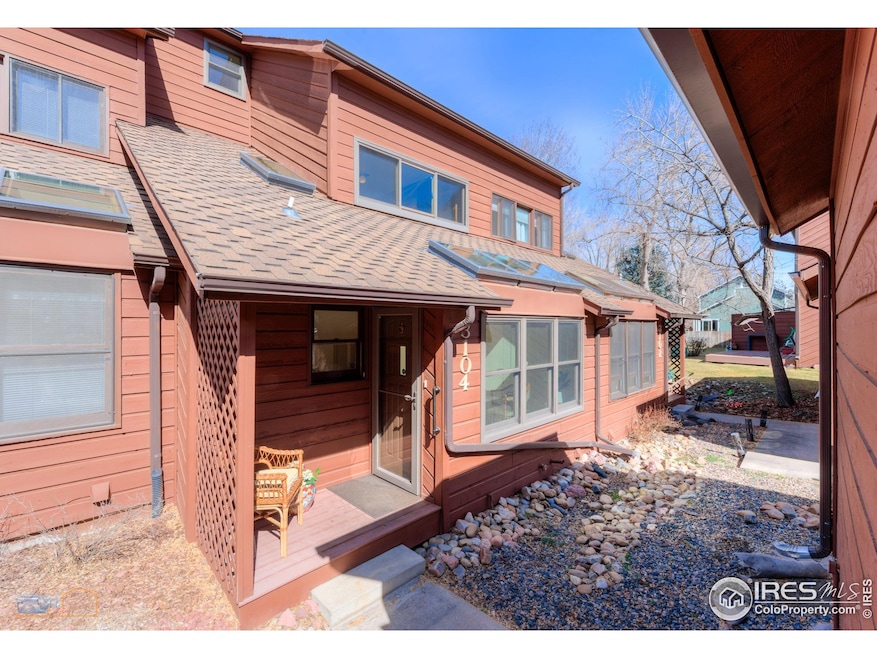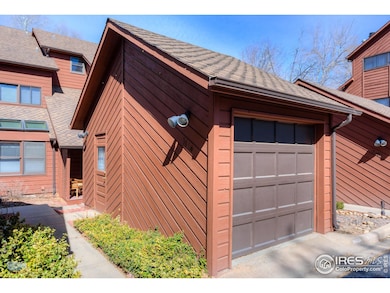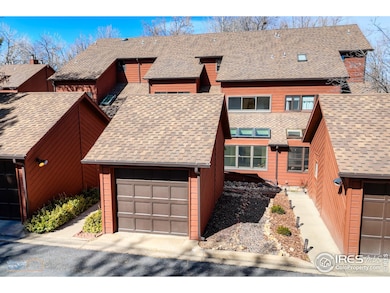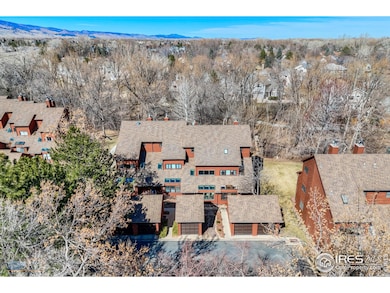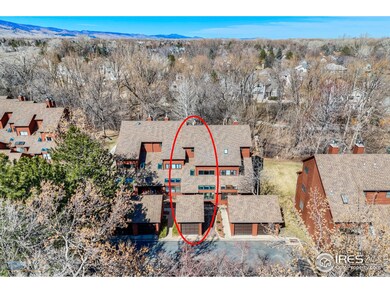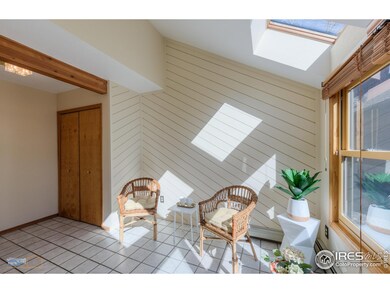
3104 Bell Dr Boulder, CO 80301
Palo Park NeighborhoodEstimated payment $4,058/month
Highlights
- Open Floorplan
- Deck
- Cathedral Ceiling
- Casey Middle School Rated A-
- Contemporary Architecture
- 4-minute walk to Christensen Park
About This Home
Spacious townhome in great location close to Wonderland Creek Trail! Enjoy morning coffee in the bright sunroom with skylights and a wall of windows -- or an evening beverage on the back deck while enjoying the peace and privacy of the wooded open space out your door! Kitchen with vaulted ceilings has plenty of counter and cabinet space, and flows to a generous dining room. The adjacent living room features a cozy fireplace and steps out to the expansive back deck -- everything you need for entertaining and comfortable living. The second level features a Primary bedroom with its own private deck and views of the open space, as well as a 2nd bedroom/office. Laundry is located next to the these bedrooms for convenience. The top level has a secluded suite with another bedroom and bath. Detached 1-car garage with opener has extra storage. Close proximity to nearby parks, paths, restaurants, shopping, and the Valmont dog and bike park. Foothills Parkway gives easy access to Denver or Longmont. This is a great opportunity!
Townhouse Details
Home Type
- Townhome
Est. Annual Taxes
- $2,775
Year Built
- Built in 1984
Lot Details
- Open Space
- Partially Fenced Property
HOA Fees
- $338 Monthly HOA Fees
Parking
- 1 Car Detached Garage
- Garage Door Opener
Home Design
- Contemporary Architecture
- Wood Frame Construction
- Composition Roof
Interior Spaces
- 1,956 Sq Ft Home
- 3-Story Property
- Open Floorplan
- Cathedral Ceiling
- Skylights
- Double Pane Windows
- Window Treatments
- Living Room with Fireplace
- Dining Room
- Sun or Florida Room
Kitchen
- Electric Oven or Range
- Microwave
- Dishwasher
- Disposal
Flooring
- Wood
- Carpet
- Tile
Bedrooms and Bathrooms
- 3 Bedrooms
- Walk-In Closet
- Primary Bathroom is a Full Bathroom
- Bathtub and Shower Combination in Primary Bathroom
Laundry
- Laundry on upper level
- Dryer
- Washer
Outdoor Features
- Balcony
- Deck
Schools
- Columbine Elementary School
- Casey Middle School
- Boulder High School
Utilities
- Baseboard Heating
- Hot Water Heating System
- Cable TV Available
Community Details
- Association fees include trash, snow removal, ground maintenance, management, maintenance structure
- Cattail Cove West Subdivision
Listing and Financial Details
- Assessor Parcel Number R0096365
Map
Home Values in the Area
Average Home Value in this Area
Tax History
| Year | Tax Paid | Tax Assessment Tax Assessment Total Assessment is a certain percentage of the fair market value that is determined by local assessors to be the total taxable value of land and additions on the property. | Land | Improvement |
|---|---|---|---|---|
| 2024 | $2,726 | $38,270 | $14,465 | $23,805 |
| 2023 | $2,726 | $38,270 | $18,150 | $23,805 |
| 2022 | $2,464 | $33,479 | $15,221 | $18,258 |
| 2021 | $2,349 | $34,442 | $15,659 | $18,783 |
| 2020 | $2,415 | $34,892 | $15,587 | $19,305 |
| 2019 | $2,378 | $34,892 | $15,587 | $19,305 |
| 2018 | $2,138 | $31,860 | $14,832 | $17,028 |
| 2017 | $2,071 | $35,223 | $16,398 | $18,825 |
| 2016 | $2,246 | $25,942 | $13,373 | $12,569 |
| 2015 | $2,127 | $21,612 | $3,264 | $18,348 |
| 2014 | $1,817 | $21,612 | $3,264 | $18,348 |
Property History
| Date | Event | Price | Change | Sq Ft Price |
|---|---|---|---|---|
| 04/04/2025 04/04/25 | Price Changed | $625,000 | -6.7% | $320 / Sq Ft |
| 03/11/2025 03/11/25 | For Sale | $670,000 | -- | $343 / Sq Ft |
Deed History
| Date | Type | Sale Price | Title Company |
|---|---|---|---|
| Warranty Deed | $187,000 | -- | |
| Deed | $111,900 | -- | |
| Warranty Deed | $391,500 | -- | |
| Deed | -- | -- |
Mortgage History
| Date | Status | Loan Amount | Loan Type |
|---|---|---|---|
| Open | $204,000 | Unknown | |
| Closed | $162,000 | Unknown | |
| Closed | $160,000 | Unknown | |
| Closed | $148,750 | Unknown | |
| Closed | $149,600 | No Value Available |
Similar Homes in Boulder, CO
Source: IRES MLS
MLS Number: 1028195
APN: 1463217-04-016
- 4825 Franklin Dr
- 4855 Edison Ave Unit 112
- 3076 Fulton Cir
- 3228 47th St
- 4861 Curie Ct
- 4816 Baldwin Place
- 4829 Baldwin Place
- 3260 47th St Unit 108A
- 3260 47th St Unit 206A
- 3260 47th St Unit 205A
- 3280 Sentinel Dr
- 3294 Sentinel Dr
- 4808 Hopkins Place
- 5000 Butte St Unit 289
- 5000 Butte St Unit 224
- 3349 Sentinel Dr
- 3355 Talisman Ct Unit C
- 146 Butte St Unit 146
- 3770 Iris Ave Unit B
- 3405 Valmont Rd Unit B
