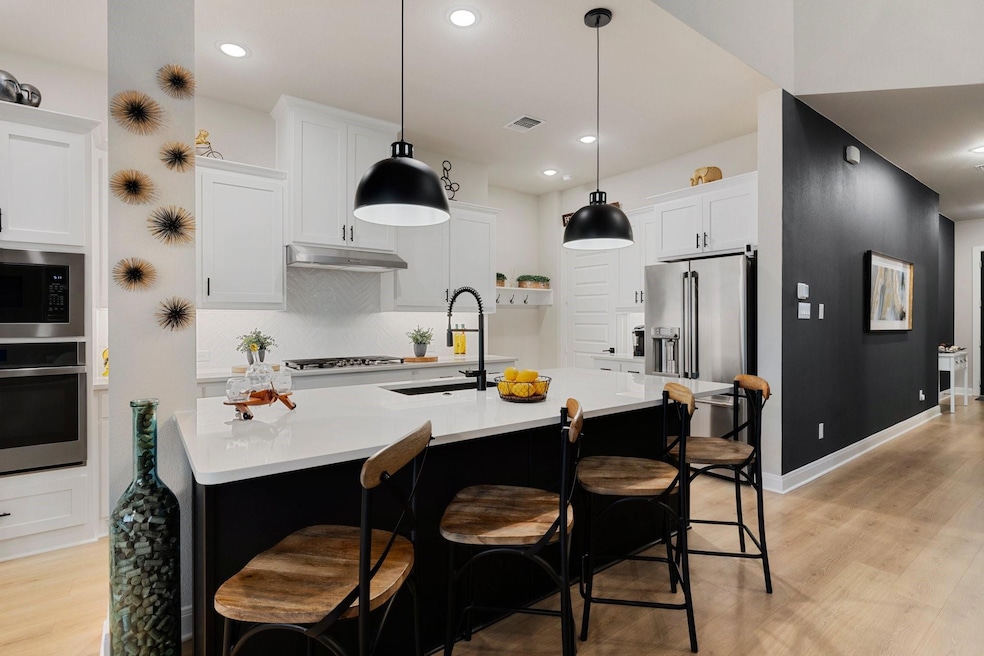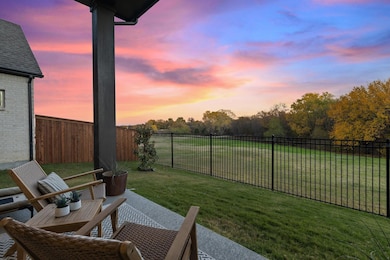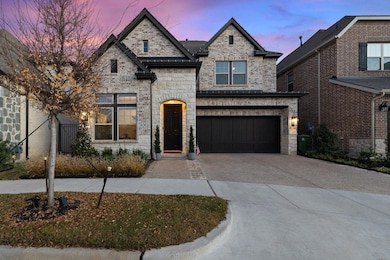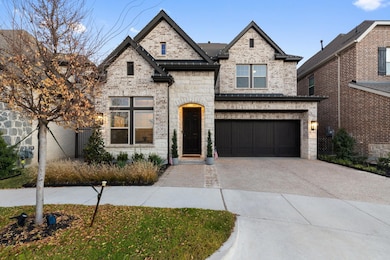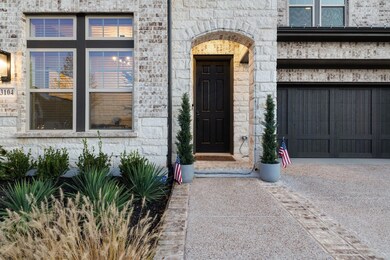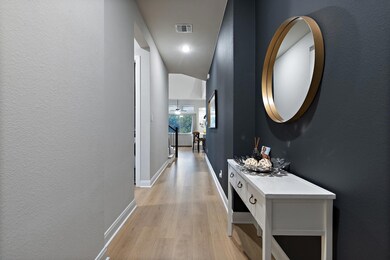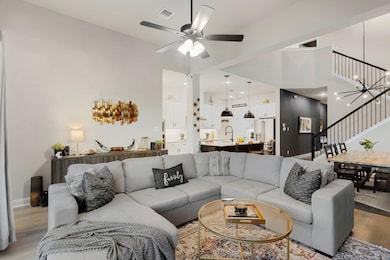
3104 Cliff Swallow Ln Euless, TX 76040
Viridian NeighborhoodHighlights
- Open Floorplan
- Clubhouse
- Wood Flooring
- Viridian Elementary School Rated A+
- Adjacent to Greenbelt
- Community Pool
About This Home
As of January 2025A COZY FEEL WITH A SOPHISTICATED VIBE!! Welcome to your modern dream home oasis! This stunning home features high ceilings, massive wall to wall sliding glass door & windows, a beautiful staircase & modern fixtures throughout. Upon entrance you will find one bedroom directly to the left (currently used as an office), as well as a full size hall bathroom. Continuing into the open concept living kitchen dining space, you will be taken aback by the abundance of natural light, with a wall to wall sliding glass that overlooks the beautiful greenbelt in the back. The large primary suite is located just off of the living room, giving it a secluded & private feel. The primary suite also includes a large sophisticated modern bathroom, with tons of closet space. Upstairs, there are two more beautifully sized bedrooms, one full bathroom, & an extra large flex space (perfect for a 2nd living area, office, child's playroom, workout room). The most important feature that makes this home stand apart from the rest is THE BACKYARD! Sitting directly in front of a greenbelt field, this home backs up to NO ONE ELSE, making it feel extra private. Imagine enjoying your evenings kicked back, relaxed, watching the sun go down! Along the side yard, you will also find the grilling & firepit area. PERFECT for gatherings & hosting friends. If you have been searching for a modern luxury home, with a cozy feel & amazing views, then YOU'VE FOUND HER! Come see for yourself!
Last Agent to Sell the Property
Better Homes and Gardens Real Estate, Winans Brokerage Phone: 972-774-9888 License #0736971

Home Details
Home Type
- Single Family
Year Built
- Built in 2023
Lot Details
- 4,748 Sq Ft Lot
- Adjacent to Greenbelt
- Wood Fence
- Landscaped
- Interior Lot
- Sprinkler System
- Few Trees
- Drought Tolerant Landscaping
HOA Fees
- $99 Monthly HOA Fees
Parking
- 2-Car Garage with two garage doors
- Enclosed Parking
- Front Facing Garage
- Epoxy
- Garage Door Opener
- Driveway
Home Design
- Brick Exterior Construction
- Slab Foundation
- Composition Roof
Interior Spaces
- 2,593 Sq Ft Home
- 2-Story Property
- Open Floorplan
- Sound System
- Wired For A Flat Screen TV
- Ceiling Fan
- Chandelier
- Decorative Lighting
- ENERGY STAR Qualified Windows
- 12 Inch+ Attic Insulation
Kitchen
- Eat-In Kitchen
- Electric Oven
- Plumbed For Gas In Kitchen
- Gas Cooktop
- Microwave
- Dishwasher
- Kitchen Island
- Disposal
Flooring
- Wood
- Carpet
- Ceramic Tile
Bedrooms and Bathrooms
- 4 Bedrooms
- Walk-In Closet
- 3 Full Bathrooms
- Double Vanity
- Low Flow Toliet
Laundry
- Laundry in Utility Room
- Full Size Washer or Dryer
- Washer and Electric Dryer Hookup
Home Security
- Home Security System
- Carbon Monoxide Detectors
- Fire and Smoke Detector
Eco-Friendly Details
- Energy-Efficient Appliances
- Energy-Efficient HVAC
- Energy-Efficient Insulation
- Rain or Freeze Sensor
- Energy-Efficient Thermostat
- Enhanced Air Filtration
Outdoor Features
- Covered patio or porch
- Fire Pit
- Exterior Lighting
- Rain Gutters
Schools
- Viridian Elementary School
- Harwood Middle School
- Trinity High School
Utilities
- Central Heating and Cooling System
- Tankless Water Heater
- Gas Water Heater
- High Speed Internet
- Cable TV Available
Listing and Financial Details
- Legal Lot and Block 26 / 1
- Assessor Parcel Number 42967153
Community Details
Overview
- Association fees include ground maintenance, management fees
- Viridian Residential Association, Phone Number (817) 494-8598
- Lakeside At Viridian Subdivision
- Mandatory home owners association
Amenities
- Clubhouse
- Community Mailbox
Recreation
- Community Playground
- Community Pool
Map
Home Values in the Area
Average Home Value in this Area
Property History
| Date | Event | Price | Change | Sq Ft Price |
|---|---|---|---|---|
| 01/28/2025 01/28/25 | Sold | -- | -- | -- |
| 12/23/2024 12/23/24 | Pending | -- | -- | -- |
| 12/13/2024 12/13/24 | For Sale | $749,990 | +1.4% | $289 / Sq Ft |
| 06/26/2024 06/26/24 | Sold | -- | -- | -- |
| 04/18/2024 04/18/24 | Pending | -- | -- | -- |
| 04/08/2024 04/08/24 | Price Changed | $739,990 | -1.2% | $285 / Sq Ft |
| 03/27/2024 03/27/24 | Price Changed | $748,711 | -0.8% | $289 / Sq Ft |
| 03/26/2024 03/26/24 | Price Changed | $754,530 | +0.9% | $291 / Sq Ft |
| 03/26/2024 03/26/24 | For Sale | $747,816 | 0.0% | $288 / Sq Ft |
| 03/23/2024 03/23/24 | Pending | -- | -- | -- |
| 03/18/2024 03/18/24 | Price Changed | $747,816 | 0.0% | $288 / Sq Ft |
| 03/18/2024 03/18/24 | For Sale | $747,816 | +3.1% | $288 / Sq Ft |
| 03/18/2024 03/18/24 | For Sale | $724,990 | 0.0% | $280 / Sq Ft |
| 02/18/2024 02/18/24 | Pending | -- | -- | -- |
| 01/29/2024 01/29/24 | Price Changed | $724,990 | -3.3% | $280 / Sq Ft |
| 01/11/2024 01/11/24 | For Sale | $749,990 | -- | $289 / Sq Ft |
Similar Homes in Euless, TX
Source: North Texas Real Estate Information Systems (NTREIS)
MLS Number: 20797054
- 3329 Monarch Pass Dr
- 3329 Monarch Pass Dr
- 3329 Monarch Pass Dr
- 3329 Monarch Pass Dr
- 3329 Monarch Pass Dr
- 3329 Monarch Pass Dr
- 3329 Monarch Pass Dr
- 3329 Monarch Pass Dr
- 3329 Monarch Pass Dr
- 3329 Monarch Pass Dr
- 3210 Cliff Swallow Ln
- 704 Fox Squirrel Ct
- 706 Barred Owl Way
- 3188 Cliff Swallow Ln
- 704 Pheasant Run St
- 3198 Cliff Swallow Ln
- 2725 Sunrise Dr
- 3809 Canton Jade Way
- 1100 Badger Vine Ln
- 3906 Jasper Dove Way
