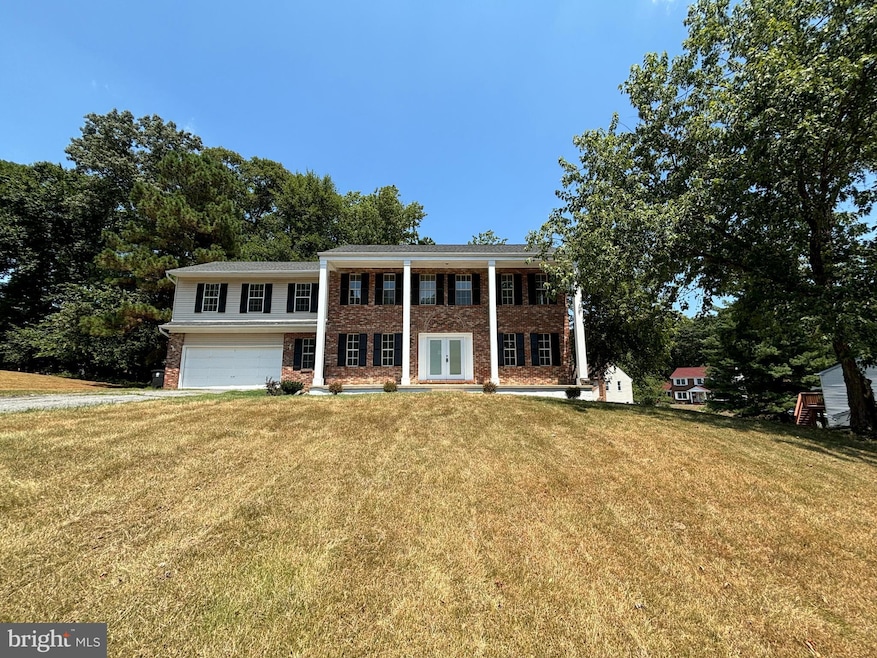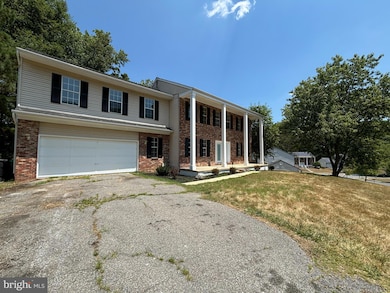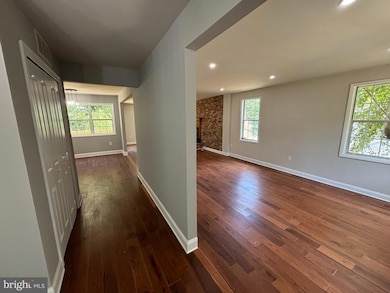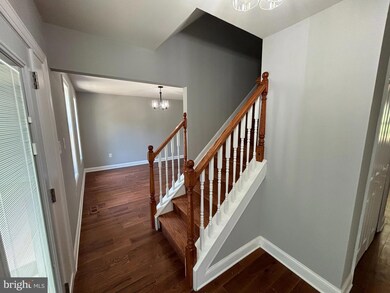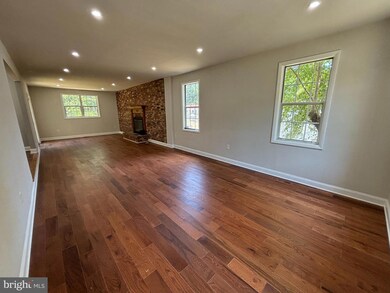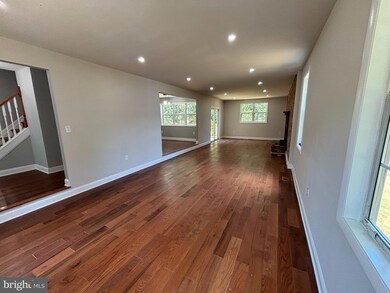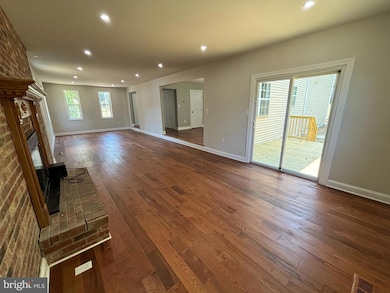
3104 Glissade Ct Clinton, MD 20735
Windbrook NeighborhoodHighlights
- Colonial Architecture
- Recreation Room
- Space For Rooms
- Deck
- Wood Flooring
- No HOA
About This Home
As of October 2024This stunning five bedroom, three-full and one-half bath brick front colonial with spacious private driveway and attached two-car garage is located on a quiet tree lined cul-de-sac. This nicely updated home boasts gleaming new hardwood floors, plush new carpeting, new overhead and recessed lighting and fresh paint throughout. Relax by the fire in the expansive living room / family room or entertain on the back deck. The gourmet country kitchen features all-new cabinets, granite countertops, breakfast bar, pantry and stainless-steel appliances, making meal prep a delight. A convenient main-level powder room and laundry / mud room makes cleaning up a breeze. Retreat to the upper level to unwind in the expansive and luxurious primary suite with a sitting room, walk-in closet and spa-like bath. The finished lower level offers a spacious rec room with bar, a guest bedroom or office and an upgraded full bath, perfect for movie nights or hosting out-of-town guests. This home is truly move-in ready and awaits your arrival!
Last Buyer's Agent
Su Jhin
Redfin Corp License #661174

Home Details
Home Type
- Single Family
Est. Annual Taxes
- $4,860
Year Built
- Built in 1983
Lot Details
- 0.37 Acre Lot
- Property is zoned RR
Parking
- 2 Car Attached Garage
- Front Facing Garage
- Driveway
- On-Street Parking
Home Design
- Colonial Architecture
- Brick Foundation
- Aluminum Siding
- Brick Front
Interior Spaces
- Property has 3 Levels
- Wet Bar
- Bar
- Ceiling Fan
- Recessed Lighting
- Wood Burning Fireplace
- Fireplace Mantel
- Brick Fireplace
- Double Pane Windows
- Vinyl Clad Windows
- Window Treatments
- Sliding Doors
- Entrance Foyer
- Family Room
- Living Room
- Dining Room
- Recreation Room
- Utility Room
Kitchen
- Country Kitchen
- Breakfast Area or Nook
- Electric Oven or Range
- Stove
- Stainless Steel Appliances
Flooring
- Wood
- Carpet
- Ceramic Tile
Bedrooms and Bathrooms
- En-Suite Primary Bedroom
- En-Suite Bathroom
- Walk-In Closet
- Soaking Tub
- Bathtub with Shower
- Walk-in Shower
Laundry
- Laundry Room
- Laundry on main level
- Dryer
- Washer
Finished Basement
- Connecting Stairway
- Interior and Exterior Basement Entry
- Space For Rooms
Outdoor Features
- Deck
- Porch
Utilities
- Forced Air Heating and Cooling System
- Water Dispenser
- Natural Gas Water Heater
Community Details
- No Home Owners Association
- Mary Catherine Estates Subdivision
Listing and Financial Details
- Tax Lot 18
- Assessor Parcel Number 17050295337
Map
Home Values in the Area
Average Home Value in this Area
Property History
| Date | Event | Price | Change | Sq Ft Price |
|---|---|---|---|---|
| 10/16/2024 10/16/24 | Sold | $608,000 | +1.4% | $219 / Sq Ft |
| 09/21/2024 09/21/24 | Pending | -- | -- | -- |
| 07/16/2024 07/16/24 | For Sale | $599,900 | +33.3% | $216 / Sq Ft |
| 01/24/2024 01/24/24 | Sold | $450,000 | 0.0% | $162 / Sq Ft |
| 12/15/2023 12/15/23 | Pending | -- | -- | -- |
| 10/28/2023 10/28/23 | Price Changed | $450,000 | -6.1% | $162 / Sq Ft |
| 10/24/2023 10/24/23 | Price Changed | $479,000 | -2.0% | $172 / Sq Ft |
| 09/28/2023 09/28/23 | For Sale | $489,000 | 0.0% | $176 / Sq Ft |
| 09/28/2023 09/28/23 | Price Changed | $489,000 | -- | $176 / Sq Ft |
Tax History
| Year | Tax Paid | Tax Assessment Tax Assessment Total Assessment is a certain percentage of the fair market value that is determined by local assessors to be the total taxable value of land and additions on the property. | Land | Improvement |
|---|---|---|---|---|
| 2024 | $7,398 | $471,000 | $102,300 | $368,700 |
| 2023 | $4,860 | $437,067 | $0 | $0 |
| 2022 | $6,388 | $403,133 | $0 | $0 |
| 2021 | $5,884 | $369,200 | $101,100 | $268,100 |
| 2020 | $5,676 | $355,167 | $0 | $0 |
| 2019 | $5,467 | $341,133 | $0 | $0 |
| 2018 | $5,259 | $327,100 | $76,100 | $251,000 |
| 2017 | $4,764 | $293,800 | $0 | $0 |
| 2016 | -- | $260,500 | $0 | $0 |
| 2015 | $5,408 | $227,200 | $0 | $0 |
| 2014 | $5,408 | $227,200 | $0 | $0 |
Mortgage History
| Date | Status | Loan Amount | Loan Type |
|---|---|---|---|
| Open | $577,600 | New Conventional | |
| Closed | $577,600 | New Conventional | |
| Previous Owner | $255,500 | New Conventional | |
| Previous Owner | $45,000 | Stand Alone Second | |
| Previous Owner | $300,000 | Stand Alone Second | |
| Previous Owner | $242,880 | Adjustable Rate Mortgage/ARM |
Deed History
| Date | Type | Sale Price | Title Company |
|---|---|---|---|
| Deed | $608,000 | First American Title | |
| Deed | $608,000 | First American Title | |
| Trustee Deed | $365,000 | None Listed On Document | |
| Deed | $303,600 | -- | |
| Deed | $200,000 | -- | |
| Deed | $175,000 | -- |
Similar Homes in the area
Source: Bright MLS
MLS Number: MDPG2117396
APN: 05-0295337
- 11303 Glissade Dr
- 11207 Glissade Dr
- 2708 Pumpkin St
- 3403 Accolade Dr
- 0 Piscataway Rd Unit MDPG2132458
- 11202 King Gallahan Ct
- 11108 King Gallahan Ct
- 3012 Tinker Dr
- 10619 Cedarwood Ln
- 2113 Powder Horn Dr
- 1910 Tall Timber Ct
- 2806 Melisa Dr
- 10311 Musket Ct
- 2811 Tree View Way
- 0 Defiance Dr
- 12613 Lunan Rd
- 12012 Sun Valley Dr
- 11710 Flagship Ave
- 1700 Defiance Dr
- 12702 Applecross Dr
