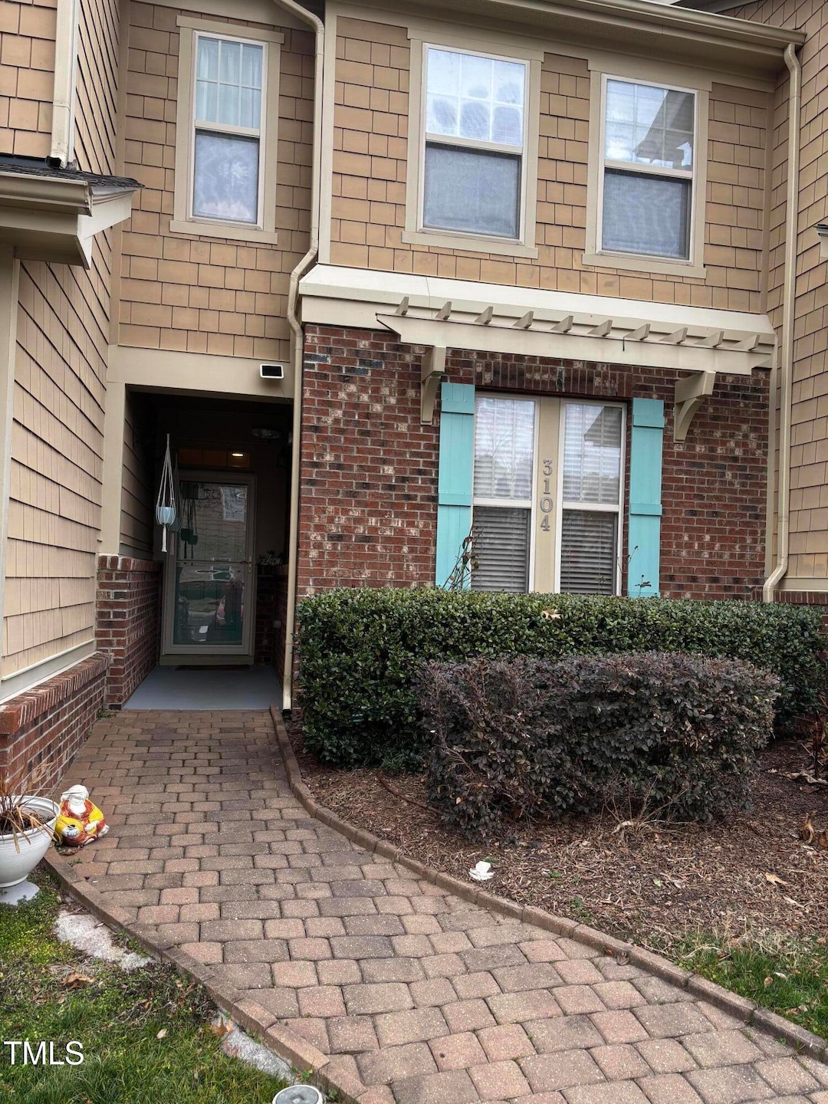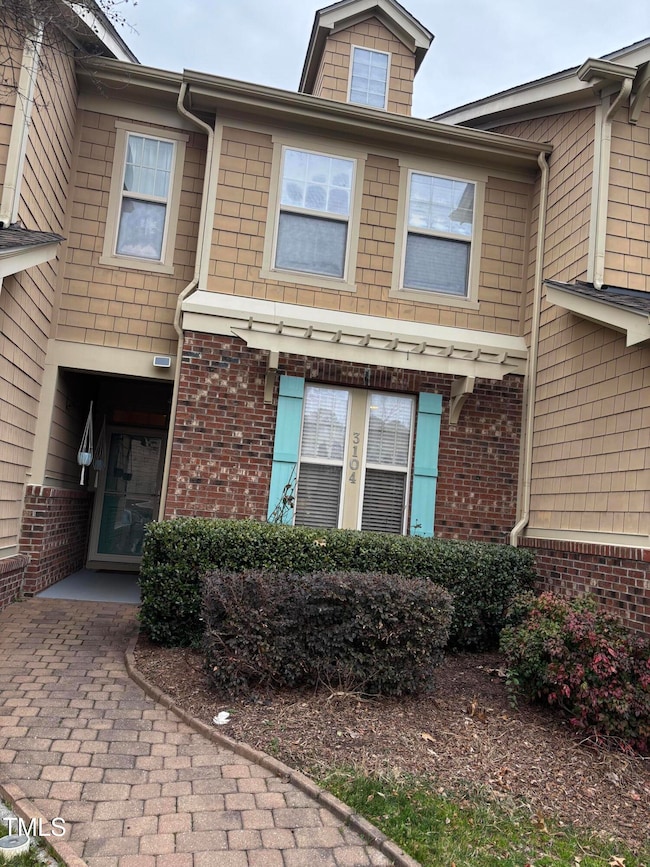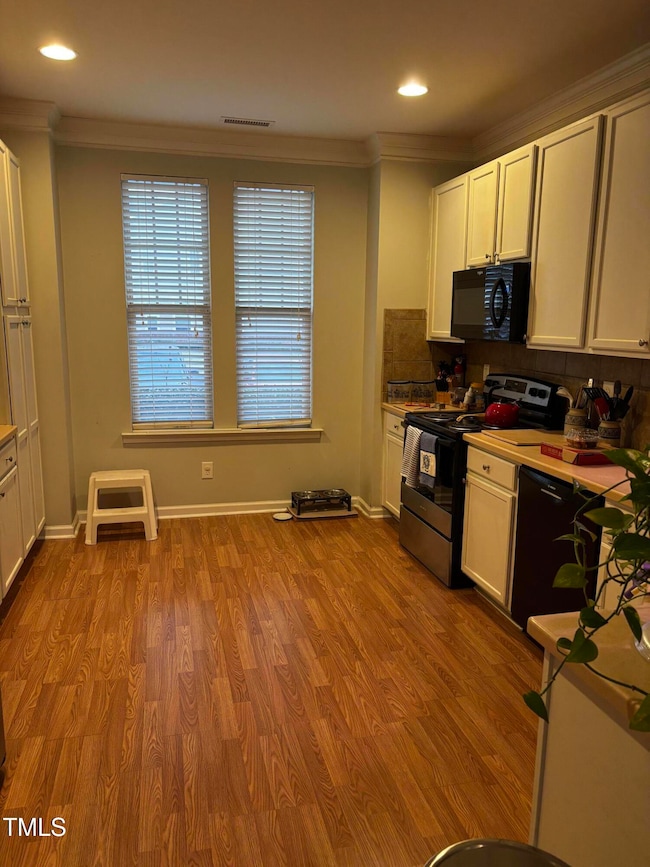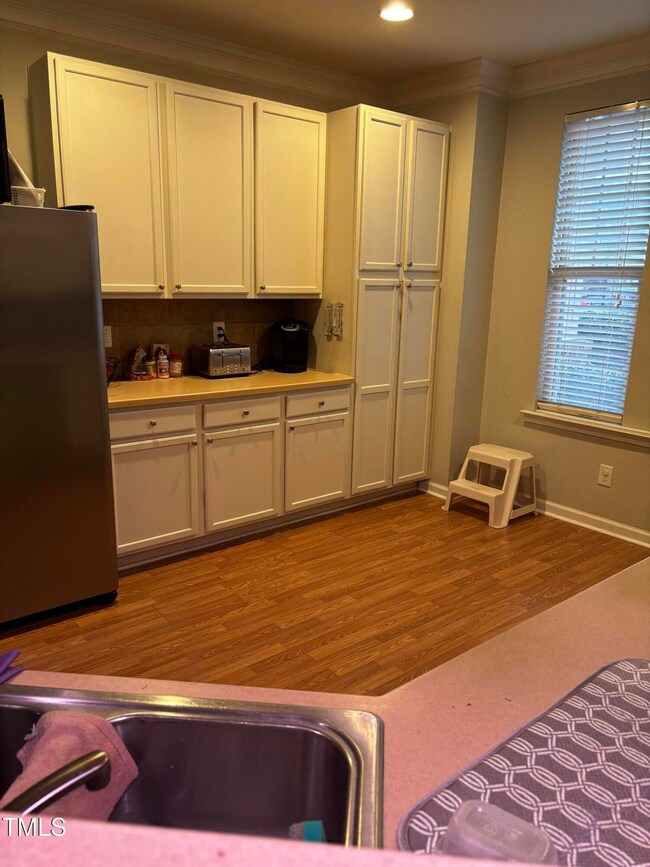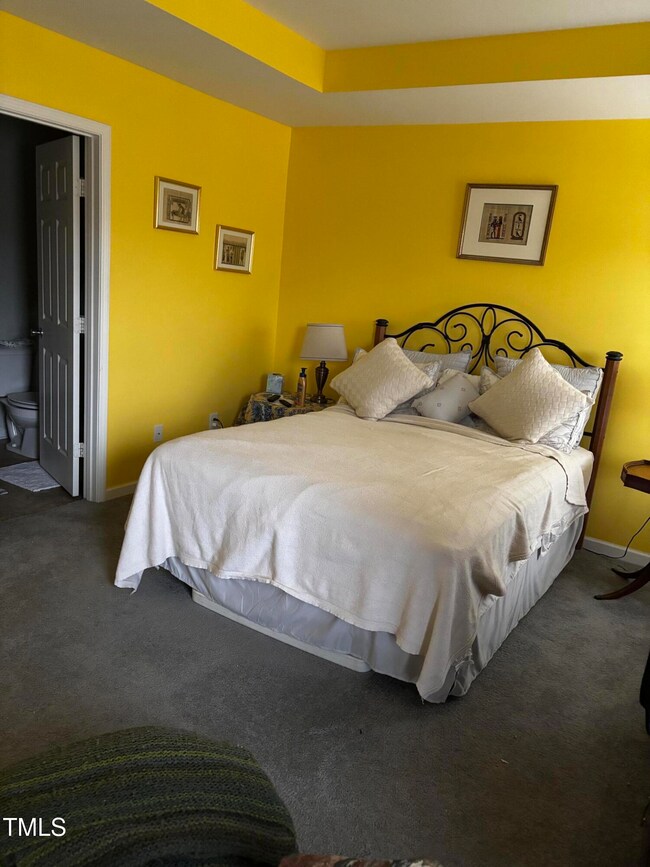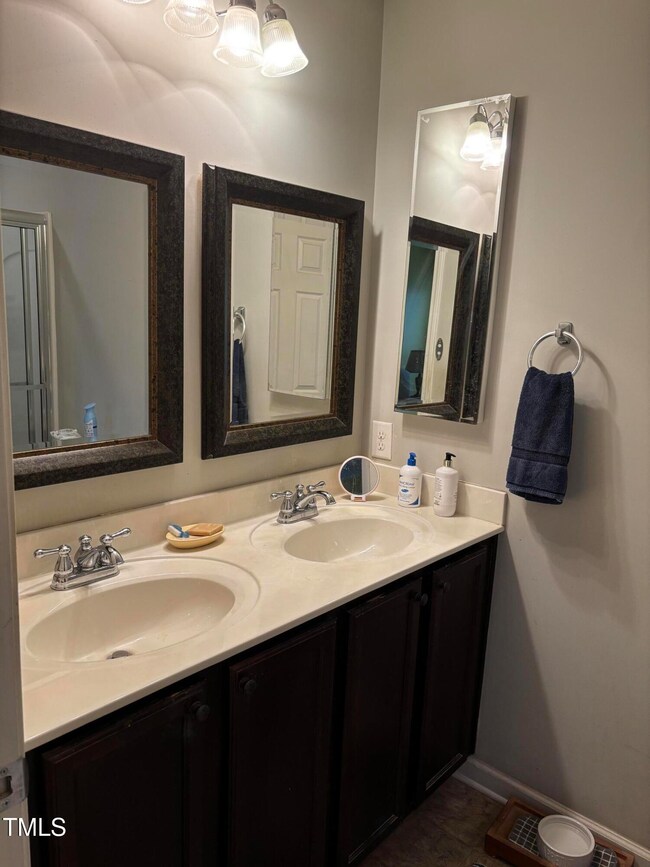
3104 Rapid Falls Rd Cary, NC 27519
Twin Lakes Neighborhood
2
Beds
2.5
Baths
1,596
Sq Ft
$259/mo
HOA Fee
Highlights
- Traditional Architecture
- Loft
- Tennis Courts
- Cedar Fork Elementary Rated A
- Community Pool
- Patio
About This Home
As of March 2025Twin Lakes. Townhouse, 2 bedroom, 2 1/2 bath just a few steps from community pool, tennis & playground.
Last Buyer's Agent
Joyce Eddowes
EXP Realty LLC License #314097
Townhouse Details
Home Type
- Townhome
Est. Annual Taxes
- $3,098
Year Built
- Built in 2008
Lot Details
- Two or More Common Walls
- West Facing Home
HOA Fees
- $259 Monthly HOA Fees
Home Design
- Traditional Architecture
- Slab Foundation
- Shingle Roof
- Cement Siding
Interior Spaces
- 1,596 Sq Ft Home
- 2-Story Property
- Living Room
- Dining Room
- Loft
- Carpet
- Pull Down Stairs to Attic
Kitchen
- Free-Standing Electric Range
- Microwave
- Dishwasher
Bedrooms and Bathrooms
- 2 Bedrooms
Laundry
- Laundry Room
- Laundry on upper level
Parking
- 2 Parking Spaces
- 2 Open Parking Spaces
Outdoor Features
- Patio
Schools
- Cedar Fork Elementary School
- West Cary Middle School
- Panther Creek High School
Utilities
- Forced Air Heating and Cooling System
- Heat Pump System
Listing and Financial Details
- Assessor Parcel Number 0745.01-48-5295.000
Community Details
Overview
- Association fees include ground maintenance
- Elite Management Association, Phone Number (919) 378-9368
- Built by KB Home Raleigh Durham Inc
- Twin Lakes Subdivision
- Maintained Community
Recreation
- Tennis Courts
- Community Playground
- Community Pool
- Park
Map
Create a Home Valuation Report for This Property
The Home Valuation Report is an in-depth analysis detailing your home's value as well as a comparison with similar homes in the area
Home Values in the Area
Average Home Value in this Area
Property History
| Date | Event | Price | Change | Sq Ft Price |
|---|---|---|---|---|
| 03/27/2025 03/27/25 | Sold | $375,000 | 0.0% | $235 / Sq Ft |
| 02/03/2025 02/03/25 | Pending | -- | -- | -- |
| 02/03/2025 02/03/25 | For Sale | $375,000 | -- | $235 / Sq Ft |
Source: Doorify MLS
Tax History
| Year | Tax Paid | Tax Assessment Tax Assessment Total Assessment is a certain percentage of the fair market value that is determined by local assessors to be the total taxable value of land and additions on the property. | Land | Improvement |
|---|---|---|---|---|
| 2024 | $3,098 | $367,112 | $90,000 | $277,112 |
| 2023 | $2,436 | $241,134 | $63,000 | $178,134 |
| 2022 | $2,346 | $241,134 | $63,000 | $178,134 |
| 2021 | $2,299 | $241,134 | $63,000 | $178,134 |
| 2020 | $2,311 | $241,134 | $63,000 | $178,134 |
| 2019 | $2,018 | $186,633 | $50,000 | $136,633 |
| 2018 | $1,895 | $186,633 | $50,000 | $136,633 |
| 2017 | $1,821 | $186,633 | $50,000 | $136,633 |
| 2016 | $1,794 | $186,633 | $50,000 | $136,633 |
| 2015 | $1,732 | $173,910 | $38,000 | $135,910 |
| 2014 | $1,634 | $173,910 | $38,000 | $135,910 |
Source: Public Records
Mortgage History
| Date | Status | Loan Amount | Loan Type |
|---|---|---|---|
| Open | $356,250 | New Conventional | |
| Previous Owner | $168,472 | VA | |
| Previous Owner | $179,852 | VA |
Source: Public Records
Deed History
| Date | Type | Sale Price | Title Company |
|---|---|---|---|
| Warranty Deed | $375,000 | None Listed On Document | |
| Special Warranty Deed | $174,500 | None Available |
Source: Public Records
Similar Homes in the area
Source: Doorify MLS
MLS Number: 10074265
APN: 0745.01-48-5295-000
Nearby Homes
- 336 New Milford Rd
- 533 Berry Chase Way
- 510 Berry Chase Way
- 532 Front Ridge Dr
- 501 Liberty Rose Dr
- 212 Liberty Rose Dr
- 1008 Garden Square Ln
- 1029 Benay Rd
- 105 Concordia Woods Dr
- 1160 Craigmeade Dr
- 202 Linden Park Ln
- 204 Concordia Woods Dr
- 142 Brentfield Loop
- 1012 Fulbright Dr
- 254 Linden Park Ln
- 306 Meeting Hall Dr
- 248 Begen St
- 409 Courthouse Dr
- 219 Begen St
- 226 Begen St
