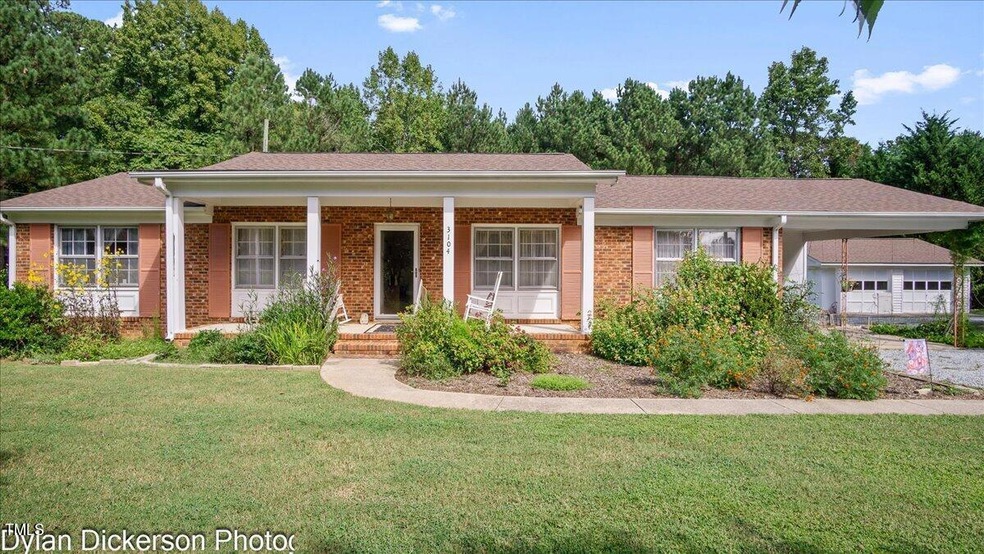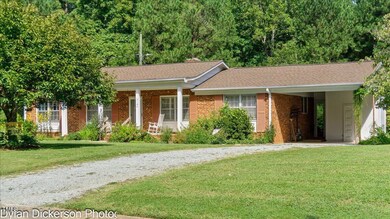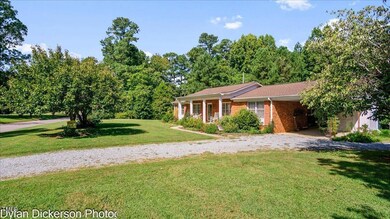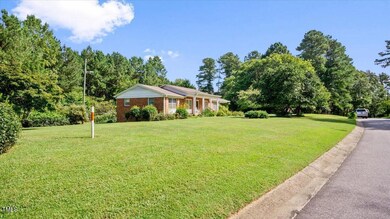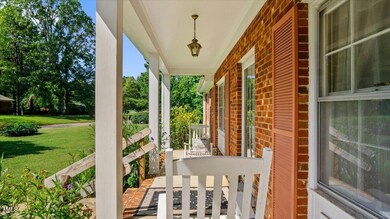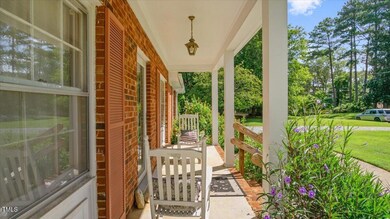
3104 Rosebriar Dr Durham, NC 27705
Omah Street NeighborhoodHighlights
- 1.27 Acre Lot
- 1 Fireplace
- L-Shaped Dining Room
- Wood Flooring
- Corner Lot
- No HOA
About This Home
As of October 2024Looking for a classic ranch-style home with the perfect blend of space and convenience? This charming property is nestled on 1.27 acres in Durham, offering beautiful original hardwood floors, a dedicated living and dining area, and an open kitchen that flows into a cozy den with a wood-burning fireplace.
With 3 spacious bedrooms, a full bath featuring a large walk-in shower, and a half bath off the primary bedroom, this home is designed for comfort and very well maintained. Step outside and enjoy your mornings rocking on the front porch or relax on the heated/cooled sunroom off the den, perfect for all seasons.
Plenty of space for parking, an attached carport and storage room and a large detached 2-car garage with a circular driveway in the back, providing ample parking and convenience. Surrounded by a picturesque yard that gives you a country-living feel, but you're just minutes away from shopping, groceries, and restaurants. This home offers the best of both worlds—tranquility and accessibility.
New roof in 2024
Home Details
Home Type
- Single Family
Est. Annual Taxes
- $2,728
Year Built
- Built in 1966
Lot Details
- 1.27 Acre Lot
- Landscaped
- Corner Lot
Parking
- 2 Car Detached Garage
- 1 Carport Space
- 8 Open Parking Spaces
Home Design
- Brick Veneer
- Pillar, Post or Pier Foundation
- Asphalt Roof
- Lead Paint Disclosure
Interior Spaces
- 1,456 Sq Ft Home
- 1-Story Property
- Ceiling Fan
- 1 Fireplace
- L-Shaped Dining Room
- Wood Flooring
- Pull Down Stairs to Attic
- Storm Doors
Kitchen
- Eat-In Kitchen
- Breakfast Bar
- Built-In Oven
- Cooktop
- Dishwasher
Bedrooms and Bathrooms
- 3 Bedrooms
- Walk-In Closet
- Shower Only
- Walk-in Shower
Laundry
- Dryer
- Washer
Schools
- Hillandale Elementary School
- Carrington Middle School
- Riverside High School
Utilities
- Central Air
- Heat Pump System
- Septic Tank
- Cable TV Available
Additional Features
- Front Porch
- Grass Field
Community Details
- No Home Owners Association
- Rosebriar Subdivision
Listing and Financial Details
- Assessor Parcel Number 0814-71-9549
Map
Home Values in the Area
Average Home Value in this Area
Property History
| Date | Event | Price | Change | Sq Ft Price |
|---|---|---|---|---|
| 10/24/2024 10/24/24 | Sold | $375,000 | +4.2% | $258 / Sq Ft |
| 09/10/2024 09/10/24 | Pending | -- | -- | -- |
| 09/07/2024 09/07/24 | For Sale | $360,000 | -- | $247 / Sq Ft |
Tax History
| Year | Tax Paid | Tax Assessment Tax Assessment Total Assessment is a certain percentage of the fair market value that is determined by local assessors to be the total taxable value of land and additions on the property. | Land | Improvement |
|---|---|---|---|---|
| 2024 | $978 | $225,687 | $57,937 | $167,750 |
| 2023 | $1,530 | $225,687 | $57,937 | $167,750 |
| 2022 | $2,889 | $225,687 | $57,937 | $167,750 |
| 2021 | $2,875 | $225,687 | $57,937 | $167,750 |
| 2020 | $2,807 | $225,687 | $57,937 | $167,750 |
| 2019 | $2,807 | $225,687 | $57,937 | $167,750 |
| 2018 | $2,410 | $177,655 | $37,362 | $140,293 |
| 2017 | $2,392 | $177,655 | $37,362 | $140,293 |
| 2016 | $2,311 | $177,655 | $37,362 | $140,293 |
| 2015 | $2,051 | $148,135 | $28,022 | $120,113 |
| 2014 | $2,051 | $148,135 | $28,022 | $120,113 |
Mortgage History
| Date | Status | Loan Amount | Loan Type |
|---|---|---|---|
| Open | $375,000 | VA | |
| Previous Owner | $72,000 | Credit Line Revolving |
Deed History
| Date | Type | Sale Price | Title Company |
|---|---|---|---|
| Warranty Deed | $375,000 | None Listed On Document | |
| Special Warranty Deed | -- | None Available |
Similar Homes in Durham, NC
Source: Doorify MLS
MLS Number: 10051355
APN: 177372
- 2 Piney Ridge Ct
- 2111 Meadowcreek Dr
- 2128 Arborwood Dr
- 4032 Chaucer Dr
- 5601 Guess Rd
- 2606 Landis Dr
- 1135 Laurelwood Dr
- 1027 Laurelwood Dr
- 3775 Guess Rd Unit 36
- 3775 Guess Rd Unit 43
- 2501 Landis Dr
- 3746 Guess Rd
- 1 Jadewood Ct
- 2550 Bittersweet Dr
- 60 Justin Ct
- 1431 Cherrycrest Dr
- 4000 Forrestdale Dr
- 48 Fashion Place
- 129 Crestridge Place
- 1112 Valley Rose Way
