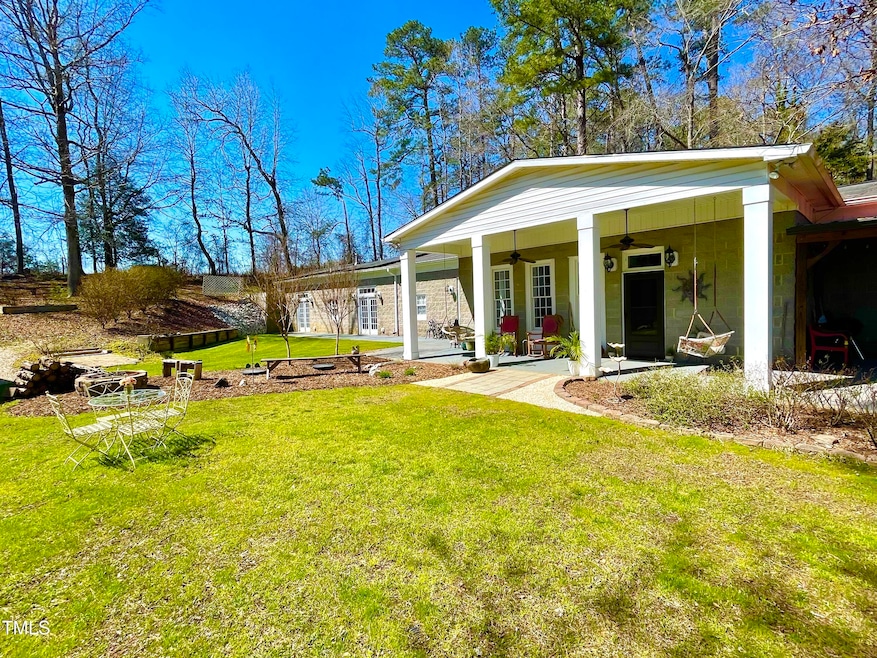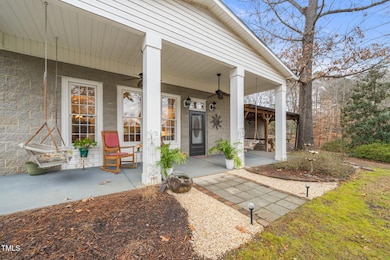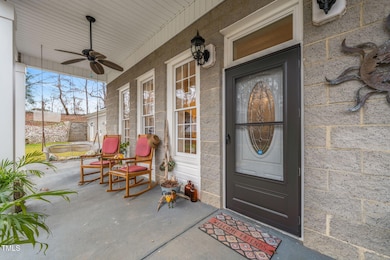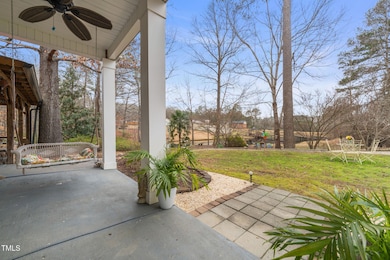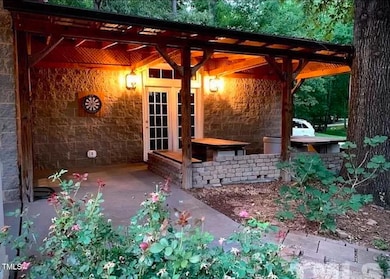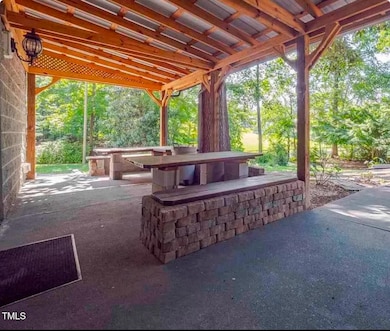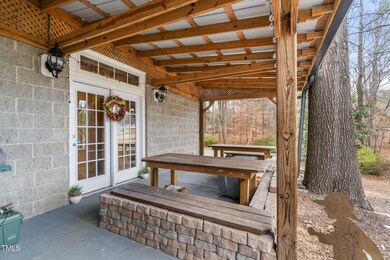
3104 Sandy Knoll Ln Knightdale, NC 27545
Shotwell NeighborhoodEstimated payment $4,112/month
Highlights
- Guest House
- Pond View
- Open Floorplan
- Solar Power System
- 2.36 Acre Lot
- Contemporary Architecture
About This Home
Enchanting Property with a Contemporary Home built with 11' ceilings, concrete floors and exterior. This environmental friendly design adds a sleek, modern touch while keeping sustainability in mind. Additionally, there's an awesome COTTAGE (689 sqft w/full kitchen, full bath, living room, office & bedroom)- Perfect for Multi-Generational LivingThis one-of-a-kind home offers the perfect blend of modern elegance and natural beauty. This stunning retreat features an open floor plan, and sun-drenched living spaces that create a warm and inviting atmosphere. Solar Panels and house design makes this property energy efficient!Set on a picturesque 2.36-acre lot, the property includes both a beautifully designed main home and a separate, fully equipped cottage with screened porch—ideal for extended family, guest accommodations, an artist's studio, or an income-generating Airbnb rental. Step outside and take in the picturesque pond views, charming arched bridge, and unwind by the cozy fire pit on crisp evenings. The property is a gardener's paradise, with established gardens weaving throughout the landscape. With no HOA, you'll enjoy the privacy and tranquility of this special setting.Attached two-car garage. Two additional structures - A work shop,with electricity, and separate shed for additional storage Peaceful, private location - yet close to modern conveniencesExperience the perfect harmony of privacy and togetherness in this exceptional multi-generational sanctuary.
Home Details
Home Type
- Single Family
Est. Annual Taxes
- $3,950
Year Built
- Built in 1998 | Remodeled
Lot Details
- 2.36 Acre Lot
- Private Entrance
- Landscaped
- Private Yard
- Front Yard
Parking
- 2 Car Attached Garage
- Parking Accessed On Kitchen Level
- Private Driveway
Property Views
- Pond
- Garden
Home Design
- Contemporary Architecture
- Transitional Architecture
- Slab Foundation
- Shingle Roof
- Asphalt Roof
Interior Spaces
- 2,754 Sq Ft Home
- 1-Story Property
- Open Floorplan
- Bookcases
- Smooth Ceilings
- High Ceiling
- Ceiling Fan
- Recessed Lighting
- Wood Burning Fireplace
- Propane Fireplace
- Family Room with Fireplace
- 2 Fireplaces
- Storage
- Laundry on main level
- Concrete Flooring
- Unfinished Attic
Kitchen
- Gas Oven
- Self-Cleaning Oven
- Built-In Gas Range
- Range Hood
- Dishwasher
- Stainless Steel Appliances
- Kitchen Island
Bedrooms and Bathrooms
- 3 Bedrooms
- Walk-In Closet
- 2 Full Bathrooms
- Primary bathroom on main floor
- Double Vanity
- Separate Shower in Primary Bathroom
- Soaking Tub
- Walk-in Shower
Eco-Friendly Details
- Solar Power System
- Heating system powered by active solar
Outdoor Features
- Covered patio or porch
- Fire Pit
- Separate Outdoor Workshop
- Outdoor Storage
Additional Homes
- Guest House
Schools
- Barwell Elementary School
- Neuse River Middle School
- Knightdale High School
Utilities
- Forced Air Heating and Cooling System
- Heat Pump System
- Well
- Septic Tank
- Cable TV Available
Community Details
- No Home Owners Association
Listing and Financial Details
- Assessor Parcel Number 93
Map
Home Values in the Area
Average Home Value in this Area
Tax History
| Year | Tax Paid | Tax Assessment Tax Assessment Total Assessment is a certain percentage of the fair market value that is determined by local assessors to be the total taxable value of land and additions on the property. | Land | Improvement |
|---|---|---|---|---|
| 2024 | $3,951 | $629,758 | $105,000 | $524,758 |
| 2023 | $2,944 | $372,448 | $40,000 | $332,448 |
| 2022 | $2,730 | $372,448 | $40,000 | $332,448 |
| 2021 | $2,657 | $372,448 | $40,000 | $332,448 |
| 2020 | $2,614 | $372,448 | $40,000 | $332,448 |
| 2019 | $2,520 | $303,664 | $52,320 | $251,344 |
| 2018 | $2,319 | $303,664 | $52,320 | $251,344 |
| 2017 | $2,199 | $303,664 | $52,320 | $251,344 |
| 2016 | $2,155 | $303,664 | $52,320 | $251,344 |
| 2015 | $2,124 | $168,632 | $48,320 | $120,312 |
| 2014 | $1,130 | $168,632 | $48,320 | $120,312 |
Property History
| Date | Event | Price | Change | Sq Ft Price |
|---|---|---|---|---|
| 04/22/2025 04/22/25 | For Sale | $679,000 | 0.0% | $247 / Sq Ft |
| 04/13/2025 04/13/25 | Pending | -- | -- | -- |
| 03/22/2025 03/22/25 | Price Changed | $679,000 | -2.3% | $247 / Sq Ft |
| 03/01/2025 03/01/25 | Price Changed | $695,000 | -4.1% | $252 / Sq Ft |
| 02/18/2025 02/18/25 | For Sale | $724,500 | 0.0% | $263 / Sq Ft |
| 02/11/2025 02/11/25 | Off Market | $724,500 | -- | -- |
| 02/09/2025 02/09/25 | For Sale | $724,500 | +55.8% | $263 / Sq Ft |
| 12/15/2023 12/15/23 | Off Market | $465,000 | -- | -- |
| 09/07/2021 09/07/21 | Sold | $465,000 | +3.4% | $169 / Sq Ft |
| 08/16/2021 08/16/21 | Pending | -- | -- | -- |
| 08/05/2021 08/05/21 | For Sale | $449,900 | -- | $163 / Sq Ft |
Deed History
| Date | Type | Sale Price | Title Company |
|---|---|---|---|
| Warranty Deed | $465,000 | None Available | |
| Interfamily Deed Transfer | -- | None Available |
Mortgage History
| Date | Status | Loan Amount | Loan Type |
|---|---|---|---|
| Open | $500,101 | FHA | |
| Closed | $441,750 | New Conventional | |
| Previous Owner | $208,000 | Adjustable Rate Mortgage/ARM | |
| Previous Owner | $90,000 | New Conventional |
Similar Homes in Knightdale, NC
Source: Doorify MLS
MLS Number: 10075567
APN: 1742.03-23-3753-000
- 3100 Cynthiana Ct
- 6460 Hatchies Dr
- 3525 La Costa Way
- 7201 Spanglers Spring Way
- 6013 Shelane Ct
- 6863 Paint Rock Ln
- 3144 La Costa Way
- 3244 Marcony Way
- 6808 Lakinsville Ln
- 3105 Marshlane Way
- 7101 Battle Bridge Rd
- 131 English Violet Ln
- 3316 Perkins Ridge Rd
- 3811 Chehaw Dr
- 3810 Chehaw Dr
- 3838 Potecasi Dr
- 3129 Barwell Rd
- 5627 Quitman Trail
- 5600 Brandycrest Dr
- 1600 Sweetwater Ln
