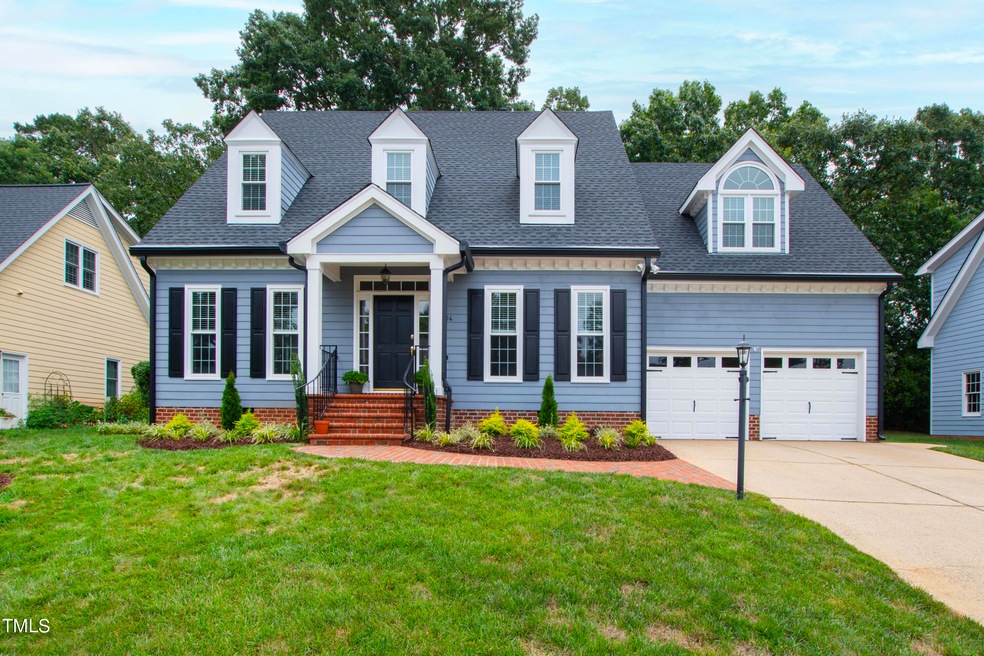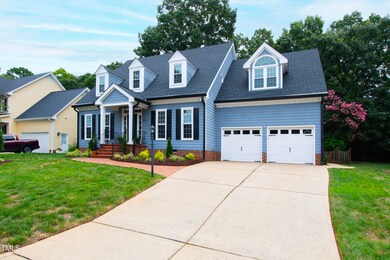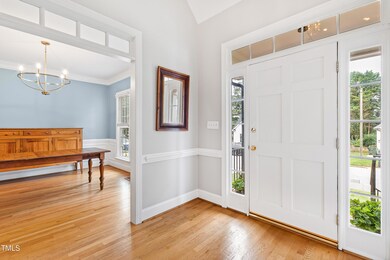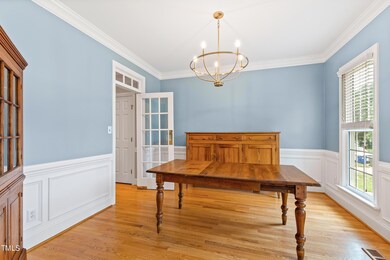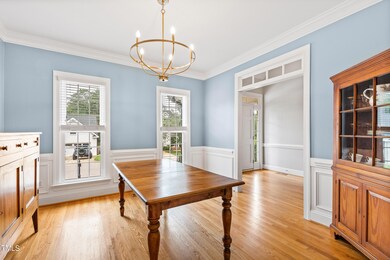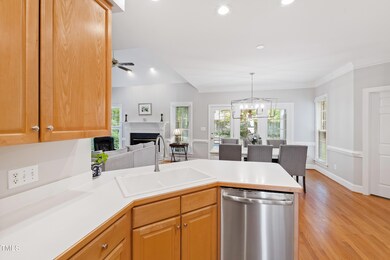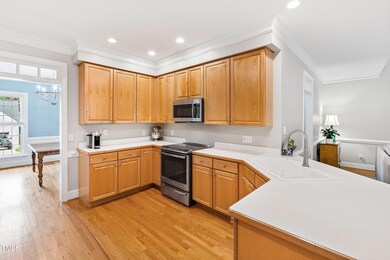
3104 Stone Gap Ct Raleigh, NC 27612
Umstead NeighborhoodHighlights
- Cape Cod Architecture
- Vaulted Ceiling
- Main Floor Primary Bedroom
- Stough Elementary School Rated A-
- Wood Flooring
- 3-minute walk to Bark Park at The Marquis
About This Home
As of December 2024Welcome to this charming Cape Cod home in Bridgeton Park! This 4-bedroom residence offers versatile living with the fourth bedroom serving as a perfect bonus room, playroom, exercise room, or office. Enjoy the spacious open concept with an eat-in kitchen and living room featuring a vaulted ceiling and lovely gas-log fireplace. The home boasts a cozy conditioned sunroom with a brand-new supplemental unit, a flat fenced backyard, and a beautiful bluestone patio. Additionally, there's a convenient two-car, entry-level attached garage. Only minutes to UNC Rex Hospital, Carter Finley Stadium, PNC Arena, Umstead State Park, and a short drive to RDU Airport. Location is ideal! TV bracket in living room and sunroom speaker bracket do not convey.
Home Details
Home Type
- Single Family
Est. Annual Taxes
- $4,793
Year Built
- Built in 1997
Lot Details
- 9,148 Sq Ft Lot
- Wood Fence
- Back Yard Fenced and Front Yard
- Property is zoned R-4
HOA Fees
- $26 Monthly HOA Fees
Parking
- 2 Car Attached Garage
- Parking Accessed On Kitchen Level
- Front Facing Garage
- Garage Door Opener
- Private Driveway
- 2 Open Parking Spaces
Home Design
- Cape Cod Architecture
- Brick Foundation
- Asphalt Roof
- Masonite
Interior Spaces
- 2,822 Sq Ft Home
- 2-Story Property
- Smooth Ceilings
- Vaulted Ceiling
- Ceiling Fan
- Recessed Lighting
- Chandelier
- Screen For Fireplace
- Gas Log Fireplace
- Entrance Foyer
- Living Room
- Breakfast Room
- Dining Room
- Loft
- Sun or Florida Room
- Storage
- Laundry on main level
- Neighborhood Views
Kitchen
- Eat-In Kitchen
- Self-Cleaning Oven
- Electric Range
- Microwave
- Dishwasher
- Disposal
Flooring
- Wood
- Carpet
- Tile
- Vinyl
Bedrooms and Bathrooms
- 4 Bedrooms
- Primary Bedroom on Main
- Walk-In Closet
Attic
- Attic Floors
- Pull Down Stairs to Attic
- Unfinished Attic
Outdoor Features
- Outdoor Storage
- Rain Gutters
- Front Porch
Schools
- Stough Elementary School
- Oberlin Middle School
- Broughton High School
Utilities
- Forced Air Heating and Cooling System
- Natural Gas Connected
- Cable TV Available
Additional Features
- Suburban Location
- Grass Field
Community Details
- Bridgeton Park HOA, Phone Number (919) 787-9000
- Bridgeton Park Subdivision
Listing and Financial Details
- Assessor Parcel Number 0785459670
Map
Home Values in the Area
Average Home Value in this Area
Property History
| Date | Event | Price | Change | Sq Ft Price |
|---|---|---|---|---|
| 12/03/2024 12/03/24 | Sold | $765,000 | 0.0% | $271 / Sq Ft |
| 11/12/2024 11/12/24 | Pending | -- | -- | -- |
| 11/11/2024 11/11/24 | For Sale | $765,000 | 0.0% | $271 / Sq Ft |
| 09/27/2024 09/27/24 | Pending | -- | -- | -- |
| 09/24/2024 09/24/24 | Off Market | $765,000 | -- | -- |
| 09/13/2024 09/13/24 | Price Changed | $765,000 | -2.5% | $271 / Sq Ft |
| 07/26/2024 07/26/24 | For Sale | $785,000 | -- | $278 / Sq Ft |
Tax History
| Year | Tax Paid | Tax Assessment Tax Assessment Total Assessment is a certain percentage of the fair market value that is determined by local assessors to be the total taxable value of land and additions on the property. | Land | Improvement |
|---|---|---|---|---|
| 2024 | $5,931 | $680,653 | $195,000 | $485,653 |
| 2023 | $4,794 | $437,985 | $120,000 | $317,985 |
| 2022 | $4,455 | $437,985 | $120,000 | $317,985 |
| 2021 | $4,282 | $437,985 | $120,000 | $317,985 |
| 2020 | $4,204 | $437,985 | $120,000 | $317,985 |
| 2019 | $4,796 | $412,103 | $135,000 | $277,103 |
| 2018 | $4,523 | $412,103 | $135,000 | $277,103 |
| 2017 | $4,307 | $412,103 | $135,000 | $277,103 |
| 2016 | $4,219 | $412,103 | $135,000 | $277,103 |
| 2015 | $4,127 | $396,594 | $140,000 | $256,594 |
| 2014 | -- | $396,594 | $140,000 | $256,594 |
Mortgage History
| Date | Status | Loan Amount | Loan Type |
|---|---|---|---|
| Open | $612,000 | New Conventional | |
| Closed | $612,000 | New Conventional | |
| Previous Owner | $200,000 | New Conventional | |
| Previous Owner | $292,500 | New Conventional | |
| Previous Owner | $381,500 | New Conventional | |
| Previous Owner | $324,000 | Unknown | |
| Previous Owner | $320,000 | Purchase Money Mortgage | |
| Previous Owner | $60,000 | Unknown | |
| Previous Owner | $69,447 | Unknown | |
| Previous Owner | $50,000 | Unknown | |
| Previous Owner | $205,500 | Unknown | |
| Previous Owner | $215,000 | Unknown | |
| Previous Owner | $217,400 | Unknown |
Deed History
| Date | Type | Sale Price | Title Company |
|---|---|---|---|
| Warranty Deed | $765,000 | None Listed On Document | |
| Warranty Deed | $765,000 | None Listed On Document | |
| Warranty Deed | $400,000 | None Available |
Similar Homes in Raleigh, NC
Source: Doorify MLS
MLS Number: 10043682
APN: 0785.10-45-9670-000
- 3608 Burwell Rollins Cir
- 3109 Doe Hill Ct
- 4513 Touchstone Forest Rd
- 3605 Camp Mangum Wynd
- 3701 Baron Cooper Pass Unit 205
- 3700 Baron Cooper Pass Unit 104
- 3847 Stoneridge Forest Dr
- 3171 Hemlock Forest Cir Unit 202
- 3804 Laurel Hills Rd
- 3937 Bentley Brook Dr
- 4628 Townesbury Ln
- 4020 Abbey Park Way
- 3926 Lost Fawn Ct
- 3922 Lost Fawn Ct
- 3920 Bentley Brook Dr
- 4025 Elk Creek Ln Unit 23
- 4027 Elk Creek Ln Unit 22
- 4015 Elk Creek Ln
- 4033 Elk Creek Ln Unit 19
- 4041 Elk Creek Ln Unit 16
