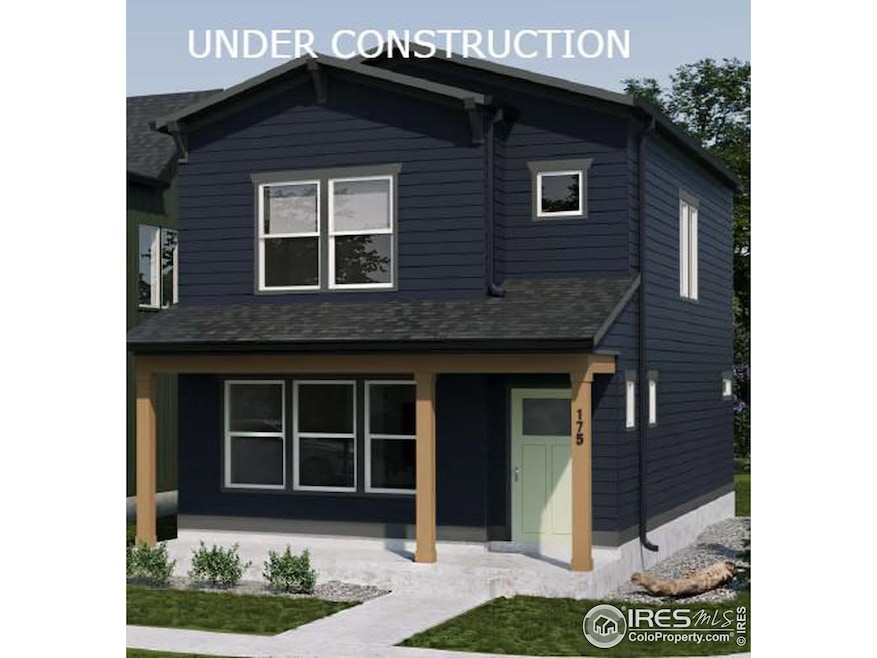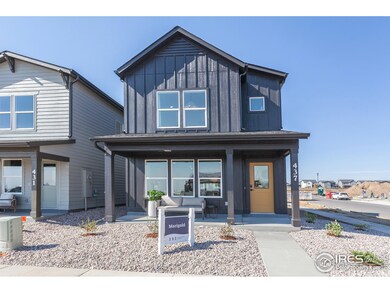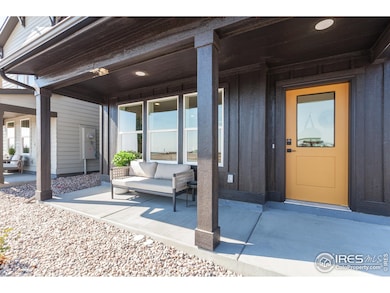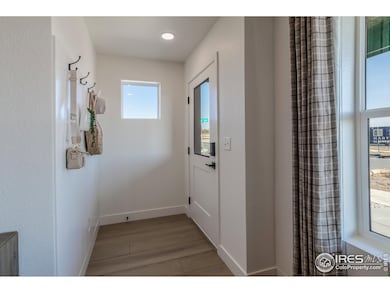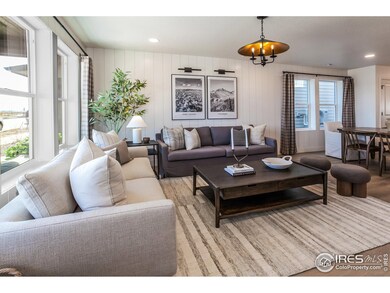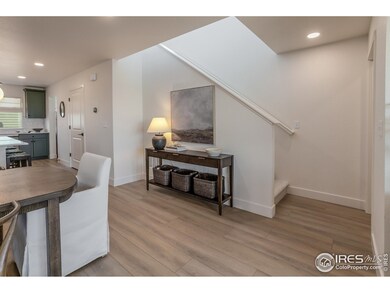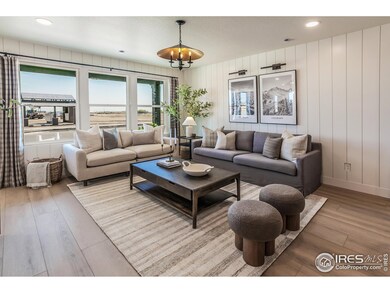
3104 Sykes Dr Fort Collins, CO 80524
Estimated payment $3,360/month
Highlights
- Under Construction
- Open Floorplan
- Hiking Trails
- Fort Collins High School Rated A-
- Community Pool
- 1 Car Detached Garage
About This Home
Marigold by Hartford Homes w/ the craftsman exterior. Hartford's newest community Bloom. Open floor plan. S.s. dishwasher, electric range, microwave, fridge. Biscotti maple cabinetry. Blanco Maple Quartz countertops throughout. Vinyl plank flooring on main level. 3 bedrooms and laundry on second level. Washer & dryer included. Master bedroom w/ walk-in closet. Detached 1 car garage. Central a/c. Active radon system. Fully landscaped front and backyard w/ fence included. Usage of detached garage: 3136 Sykes Dr #100 w/ EV Charger. There is a $75 annual non-potable water fee to be paid to metro district. Future plans for community to have a Community Green, retail, parks, trails, pool. PHOTOS FROM PREVIOUSLY BUILT COTTAGE AND THEREFORE MAY DEPICT DIFFERENT FINISHES THAN OUTLINED ABOVE. ASK ABOUT CURRENT LENDER INCENTIVES.
Home Details
Home Type
- Single Family
Year Built
- Built in 2025 | Under Construction
HOA Fees
- $50 Monthly HOA Fees
Parking
- 1 Car Detached Garage
Home Design
- Slab Foundation
- Wood Frame Construction
- Composition Roof
Interior Spaces
- 1,024 Sq Ft Home
- 2-Story Property
- Open Floorplan
Kitchen
- Eat-In Kitchen
- Electric Oven or Range
- Microwave
- Dishwasher
- Kitchen Island
Flooring
- Carpet
- Vinyl
Bedrooms and Bathrooms
- 3 Bedrooms
- Walk-In Closet
Laundry
- Dryer
- Washer
Schools
- Laurel Elementary School
- Lincoln Middle School
- Ft Collins High School
Additional Features
- 1,820 Sq Ft Lot
- Forced Air Heating and Cooling System
Listing and Financial Details
- Assessor Parcel Number R1683708
Community Details
Overview
- Built by Hartford Homes LLC
- Bloom Subdivision
Recreation
- Community Pool
- Park
- Hiking Trails
Map
Home Values in the Area
Average Home Value in this Area
Tax History
| Year | Tax Paid | Tax Assessment Tax Assessment Total Assessment is a certain percentage of the fair market value that is determined by local assessors to be the total taxable value of land and additions on the property. | Land | Improvement |
|---|---|---|---|---|
| 2025 | -- | $23,715 | $23,715 | -- |
Property History
| Date | Event | Price | Change | Sq Ft Price |
|---|---|---|---|---|
| 03/13/2025 03/13/25 | For Sale | $502,950 | -- | $491 / Sq Ft |
Similar Homes in Fort Collins, CO
Source: IRES MLS
MLS Number: 1028416
APN: 87092-20-019
- 3110 Sykes Dr
- 3124 Sykes Dr
- 3111 Conquest St
- 3125 Conquest St
- 3146 Sykes Dr
- 3171 Conquest St
- 3159 Conquest St
- 3147 Conquest St
- 3131 Conquest St
- 3038 Sykes Dr
- 3117 Sykes Dr
- 3154 Robud Farms Dr
- 3039 Sykes Dr
- 3142 Dr
- 3164 Sykes Dr
- 3158 Sykes Dr
- 3215 Robud Farms Dr
- 3209 Robud Farms
- 3182 Conquest St
- 3162 Conquest St
