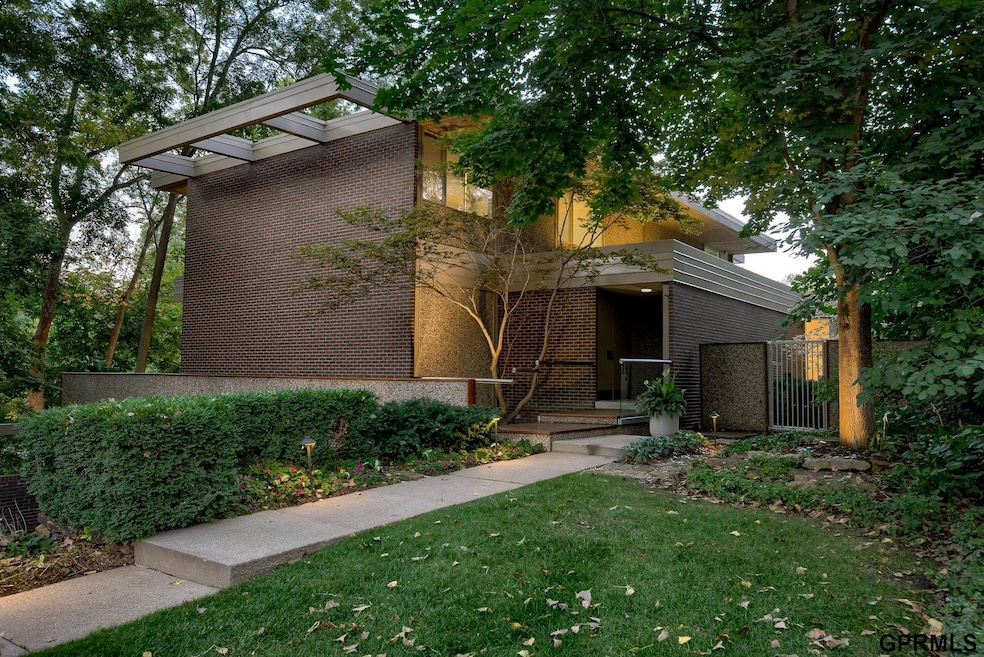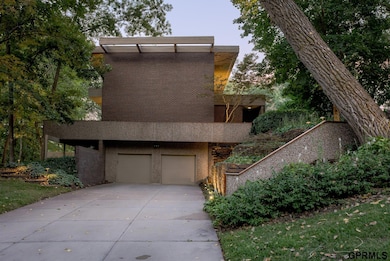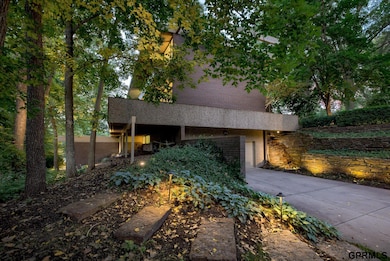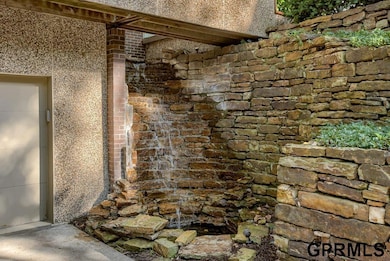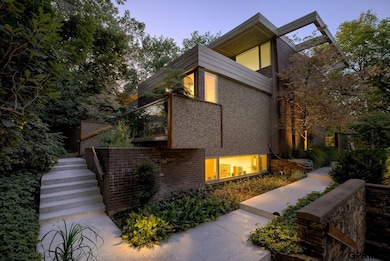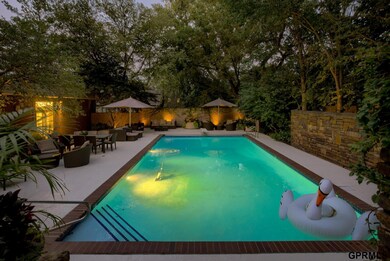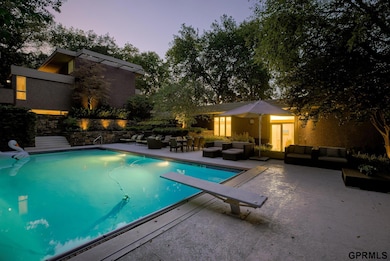
3105 Armbrust Dr Omaha, NE 68124
Oakdale NeighborhoodEstimated payment $11,354/month
Highlights
- In Ground Pool
- 0.77 Acre Lot
- 1 Fireplace
- Oakdale Elementary School Rated A-
- Deck
- Wine Refrigerator
About This Home
Welcome to your dream home in District 66, where modern elegance meets architectural brilliance. This Mid-Century Modern Masterpiece is a true representation of luxurious living at its finest designed by renowned architect Don Polsky. Be prepared to be captivated by the seamless blend of sleek lines and the seamless open flowing floor plan. The large-scaled rooms highlighted by towering windows allow for an abundance of natural light. The family room & kitchen are at the center of the home perfect for entertaining. Huge walkthrough pantry & laundry room. 2700 bottle wine room. Lower level game room, theater, office, workout room. Outdoor living is taken to new heights here with the beautiful landscaped gardens, sparkling heated swimming pool, hot tub, decks and spacious patios provide an ideal setting for outdoor entertaining or simply enjoying the tranquility of nature. NOTE: This property is NOT in a floodplain. Flood data below is incorrect. Ask your realtor for the FEMA map.
Home Details
Home Type
- Single Family
Est. Annual Taxes
- $16,037
Year Built
- Built in 1969
Lot Details
- 0.77 Acre Lot
- Lot Dimensions are 240 x 140
- Property is Fully Fenced
- Sprinkler System
Parking
- 3 Car Attached Garage
- Tandem Garage
- Garage Door Opener
Home Design
- Flat Roof Shape
- Brick Exterior Construction
- Block Foundation
Interior Spaces
- 2-Story Property
- Wet Bar
- Ceiling height of 9 feet or more
- 1 Fireplace
- Formal Dining Room
- Home Gym
- Home Security System
Kitchen
- Cooktop
- Microwave
- Ice Maker
- Dishwasher
- Wine Refrigerator
- Disposal
Bedrooms and Bathrooms
- 5 Bedrooms
- Spa Bath
Laundry
- Dryer
- Washer
Finished Basement
- Walk-Out Basement
- Basement Windows
Pool
- In Ground Pool
- Spa
Outdoor Features
- Deck
- Patio
- Exterior Lighting
- Porch
Schools
- Oakdale Elementary School
- Westside Middle School
- Westside High School
Utilities
- Forced Air Zoned Heating and Cooling System
- Heating System Uses Gas
- Water Purifier
- Water Softener
- Cable TV Available
Community Details
- No Home Owners Association
- Armbrust Oaks Subdivision
Listing and Financial Details
- Assessor Parcel Number 0526080079
Map
Home Values in the Area
Average Home Value in this Area
Tax History
| Year | Tax Paid | Tax Assessment Tax Assessment Total Assessment is a certain percentage of the fair market value that is determined by local assessors to be the total taxable value of land and additions on the property. | Land | Improvement |
|---|---|---|---|---|
| 2023 | $19,947 | $978,000 | $86,800 | $891,200 |
| 2022 | $19,169 | $875,800 | $115,800 | $760,000 |
| 2021 | $17,697 | $797,700 | $115,800 | $681,900 |
| 2020 | $18,005 | $797,700 | $115,800 | $681,900 |
| 2019 | $18,212 | $797,700 | $115,800 | $681,900 |
| 2018 | $15,202 | $663,800 | $115,800 | $548,000 |
| 2017 | $15,026 | $663,800 | $115,800 | $548,000 |
| 2016 | $15,026 | $675,100 | $46,700 | $628,400 |
| 2015 | $13,836 | $630,900 | $43,600 | $587,300 |
| 2014 | $13,836 | $630,900 | $43,600 | $587,300 |
Property History
| Date | Event | Price | Change | Sq Ft Price |
|---|---|---|---|---|
| 04/02/2025 04/02/25 | For Sale | $1,795,000 | +90.1% | $236 / Sq Ft |
| 01/18/2022 01/18/22 | Sold | $944,000 | -5.1% | $124 / Sq Ft |
| 06/29/2021 06/29/21 | Pending | -- | -- | -- |
| 06/16/2021 06/16/21 | For Sale | $995,000 | -- | $131 / Sq Ft |
Deed History
| Date | Type | Sale Price | Title Company |
|---|---|---|---|
| Interfamily Deed Transfer | -- | None Available |
Mortgage History
| Date | Status | Loan Amount | Loan Type |
|---|---|---|---|
| Closed | $640,000 | New Conventional | |
| Closed | $1,000,000 | Unknown | |
| Closed | $999,950 | Unknown | |
| Closed | $999,950 | Unknown | |
| Closed | $248,041 | Credit Line Revolving |
About the Listing Agent

I work to be an award winning real estate professional with a passion for providing a luxury client experience. If asked why I chose this industry, I always answer that I love helping and connecting people. Real Estate is more than a job to me, it is a calling.
For over 33 years I have counseled, contracted, and collaborated with a diverse client base in Omaha, Nebraska and its surrounding cities. I take great pride not only in my business expertise but for my genuine commitment to real
Teresa's Other Listings
Source: Great Plains Regional MLS
MLS Number: 22503194
APN: 2608-0079-05
- 3444 S 96th St
- 2709 S 96th Avenue Cir
- 9958 Spring Cir
- 9816 Nina St
- 2709 S 100th St
- 2525 S 95th Cir
- 2427 S 97th Ave
- 2410 S 98th Ave
- 2505 S 101st Ave
- 9106 Nina St
- 3717 Cornhusker Dr
- 10332 Wright St
- 2314 S 91st St
- 10553 Valley St
- 10556 W Center Rd
- 1636 S 98th St
- 9213 Hickory St
- 2009 S 88th St
- 10615 Martha St
- 10628 Castelar St
