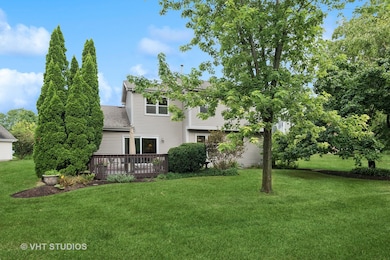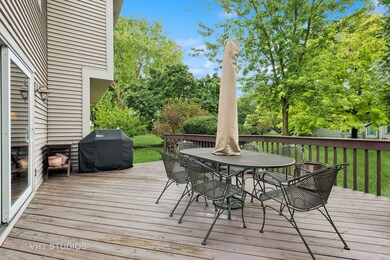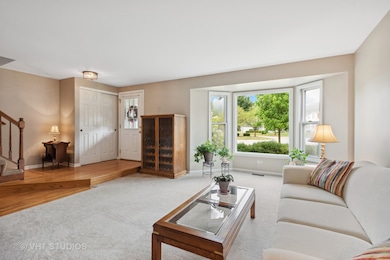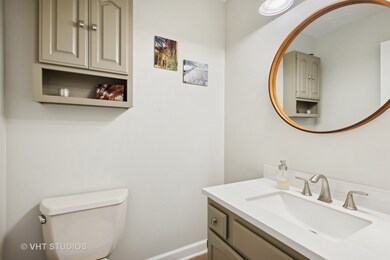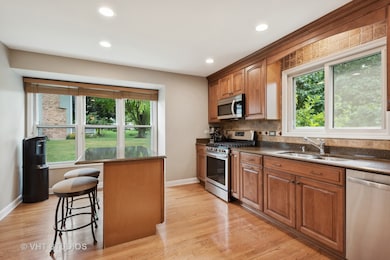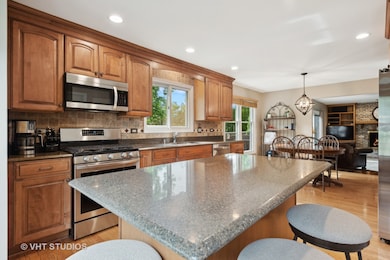
3105 Blackhawk Ct Saint Charles, IL 60174
Northeast Saint Charles NeighborhoodHighlights
- Deck
- Property is near a park
- Traditional Architecture
- Norton Creek Elementary School Rated A
- Vaulted Ceiling
- Wood Flooring
About This Home
As of January 2025Spacious and bright home located on a quiet cul-de-sac in the highly desirable Charlemagne neighborhood on the East side of St. Charles. This one owner home has been well-maintained, newly painted with numerous updates. The original floor plan was modified to create an open and expanded kitchen and eating area - 21' x 12'. With many thoughtful touches/upgrades when building, this home is open and airy throughout! Exterior has front porch and brick front. Walk into the entry with coat closet and hardwood flooring opening to living room with large bay window, fully updated half bathroom. Kitchen features upgraded maple cabinets with triple crowned molding and pull out shelves, quartz countertops, full kitchen island accommodates additional seating, SS appliances, ceramic backsplash, canned lighting, built in microwave, pantry closet, bay window, hardwood flooring, open to family room. Family room with a focal point of the brick raised hearth wood burning fireplace flanked with bookcases, Pella sliding glass door to deck, hard wood flooring. First floor full laundry, washer/dryer stay, extra shelving for storage. Primary suite has room for a king size bed, vaulted ceiling with fan and light, larger size walk in closet, full bath, updated shower with bench, separate soaker tub. Additional bedrooms are also generously sized with larger closets, ceiling fans with lights, blinds. Updated 2nd floor hall bath with ceramic tile flooring, white subway tile shower with built in niche and comfort height cabinet, stone counter, new lighting. Other amenities included, white doors & trim, 2nd floor utility closet, updated lighting. Great size deck, room for table/chairs, grill and entertaining. Beautiful back yard with mature trees and landscape. Updates: '24 refrigerator, microwave, interior painting, '22 H20, '21-23 1/2 bathroom updates '20 oven, '18 dishwasher, disposal, washer. Perfectly situated and within easy walking distance to the middle and high schools, grocery store, walking paths, parks and much more! Home has been well taken care of but owner is selling AS IS with a home warranty.
Home Details
Home Type
- Single Family
Est. Annual Taxes
- $9,102
Year Built
- Built in 1990
Lot Details
- 10,062 Sq Ft Lot
- Lot Dimensions are 88x89x90x54
- Cul-De-Sac
- Paved or Partially Paved Lot
HOA Fees
- $16 Monthly HOA Fees
Parking
- 2 Car Attached Garage
- Garage Transmitter
- Garage Door Opener
- Driveway
- Parking Included in Price
Home Design
- Traditional Architecture
- Asphalt Roof
- Concrete Perimeter Foundation
Interior Spaces
- 2,044 Sq Ft Home
- 2-Story Property
- Vaulted Ceiling
- Ceiling Fan
- Wood Burning Fireplace
- Fireplace With Gas Starter
- Attached Fireplace Door
- Fireplace Features Masonry
- Family Room with Fireplace
- Living Room
- Dining Room
- Carbon Monoxide Detectors
Kitchen
- Breakfast Bar
- Range
- Microwave
- Dishwasher
- Stainless Steel Appliances
- Disposal
Flooring
- Wood
- Carpet
Bedrooms and Bathrooms
- 4 Bedrooms
- 4 Potential Bedrooms
- Walk-In Closet
- Soaking Tub
- Separate Shower
Laundry
- Laundry Room
- Laundry on main level
- Dryer
- Washer
Unfinished Basement
- Basement Fills Entire Space Under The House
- Sump Pump
Schools
- Norton Creek Elementary School
- Wredling Middle School
- St Charles East High School
Utilities
- Forced Air Heating and Cooling System
- Humidifier
- Heating System Uses Natural Gas
Additional Features
- Deck
- Property is near a park
Community Details
- Villager Ii
Listing and Financial Details
- Homeowner Tax Exemptions
Map
Home Values in the Area
Average Home Value in this Area
Property History
| Date | Event | Price | Change | Sq Ft Price |
|---|---|---|---|---|
| 01/30/2025 01/30/25 | Sold | $460,000 | -1.1% | $225 / Sq Ft |
| 11/20/2024 11/20/24 | Pending | -- | -- | -- |
| 10/10/2024 10/10/24 | For Sale | $465,000 | -- | $227 / Sq Ft |
Tax History
| Year | Tax Paid | Tax Assessment Tax Assessment Total Assessment is a certain percentage of the fair market value that is determined by local assessors to be the total taxable value of land and additions on the property. | Land | Improvement |
|---|---|---|---|---|
| 2023 | $9,102 | $121,729 | $33,330 | $88,399 |
| 2022 | $8,658 | $113,232 | $36,893 | $76,339 |
| 2021 | $8,313 | $107,932 | $35,166 | $72,766 |
| 2020 | $8,223 | $105,919 | $34,510 | $71,409 |
| 2019 | $8,074 | $103,822 | $33,827 | $69,995 |
| 2018 | $7,984 | $102,258 | $32,541 | $69,717 |
| 2017 | $7,772 | $98,761 | $31,428 | $67,333 |
| 2016 | $8,157 | $95,292 | $30,324 | $64,968 |
| 2015 | -- | $94,264 | $29,997 | $64,267 |
| 2014 | -- | $93,813 | $29,997 | $63,816 |
| 2013 | -- | $94,751 | $30,297 | $64,454 |
Mortgage History
| Date | Status | Loan Amount | Loan Type |
|---|---|---|---|
| Previous Owner | $85,000 | New Conventional | |
| Previous Owner | $100,000 | Credit Line Revolving | |
| Previous Owner | $40,000 | Credit Line Revolving |
Deed History
| Date | Type | Sale Price | Title Company |
|---|---|---|---|
| Warranty Deed | $460,000 | First American Title | |
| Interfamily Deed Transfer | -- | None Available |
Similar Homes in the area
Source: Midwest Real Estate Data (MRED)
MLS Number: 12185371
APN: 09-25-201-017
- 3118 Charlemagne Ln
- 875 Stuarts Dr Unit 122
- 3209 Charlemagne Ln Unit 1
- 334 Basin Ct
- 279 Charlestowne Lakes Dr
- 277 Charlestowne Lakes Dr
- 275 Charlestowne Lakes Dr
- 273 Charlestowne Lakes Dr
- 271 Charlestowne Lakes Dr
- 269 Charlestowne Lakes Dr
- 267 Charlestowne Lakes Dr
- 265 Charlestowne Lakes Dr
- 263 Charlestowne Lakes Dr
- 261 Charlestowne Lakes Dr
- 259 Charlestowne Lakes Dr
- 361 Bridgeview Ct
- 365 Bridgeview Ct
- 363 Bridgeview Ct
- 369 Bridgeview Ct
- 367 Bridgeview Ct

