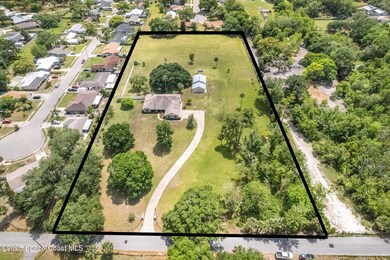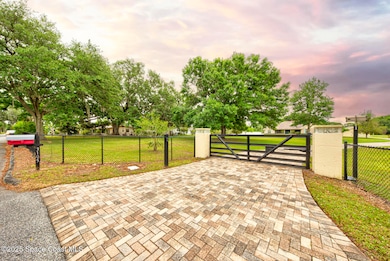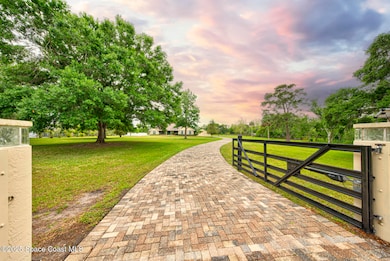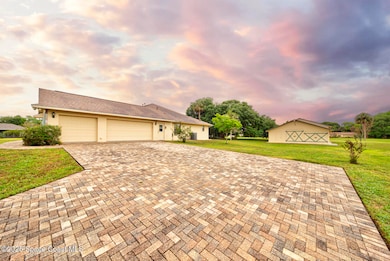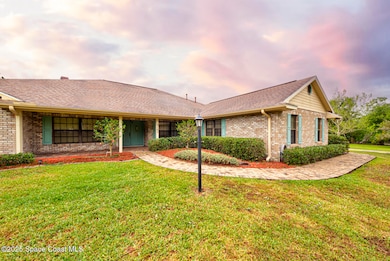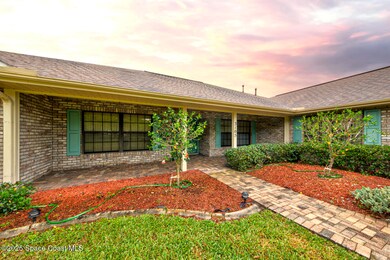
3105 Diamond Rd Titusville, FL 32796
Estimated payment $6,762/month
Highlights
- Barn
- 4.88 Acre Lot
- 1 Fireplace
- RV Access or Parking
- Vaulted Ceiling
- No HOA
About This Home
Truly rare find, zoned agricultural/residential, well maintained 4 bedroom, 3 bathroom, 2570 sqft under air 3641 under roof, concrete block, 3 car garage home on 4.88 cleared acres w/ Barn (36'x27') located in Titusville. This spacious home offers eat-in kitchen w/custom wood cabinetry, breakfast bar & nook, formal dining room, den, formal living room w/ vaulted ceiling, skylight & fireplace, & Family/FL room, Primary suite offers tiled walk-in shower, double sinks, large walk-in closet, 4th bedroom has built-in work station. 3rd bathroom is in garage. Property is completely fenced w/ solar powered electric entrance gate & paver driveway. The barn offers tack room, barn & overhead garage doors, loft, & pull through (carport 27' long). The property is not in a flood zone . It provides endless possibilities, whether you're dreaming of a private homestead, mini-farm, or peaceful country retreat their is plenty of room for comfort living, entertaining, or multi-generational living.
Home Details
Home Type
- Single Family
Est. Annual Taxes
- $768
Year Built
- Built in 1996
Lot Details
- 4.88 Acre Lot
- Property fronts a county road
- North Facing Home
- Property is Fully Fenced
- Wood Fence
- Chain Link Fence
- Wire Fence
- Few Trees
- Zoning described as Agricultural
Parking
- 3 Car Garage
- Detached Carport Space
- Garage Door Opener
- RV Access or Parking
Home Design
- Brick Exterior Construction
- Shingle Roof
- Concrete Siding
- Block Exterior
- Asphalt
- Stucco
Interior Spaces
- 2,570 Sq Ft Home
- 1-Story Property
- Vaulted Ceiling
- Ceiling Fan
- Skylights
- 1 Fireplace
- Entrance Foyer
- Laundry in Garage
Kitchen
- Breakfast Area or Nook
- Eat-In Kitchen
- Breakfast Bar
- Electric Range
- Microwave
- Dishwasher
Flooring
- Carpet
- Tile
Bedrooms and Bathrooms
- 4 Bedrooms
- Split Bedroom Floorplan
- Walk-In Closet
- 3 Full Bathrooms
- Shower Only
Home Security
- Security System Owned
- Security Gate
Outdoor Features
- Covered patio or porch
Schools
- Oak Park Elementary School
- Madison Middle School
- Astronaut High School
Farming
- Barn
- Agricultural
Utilities
- Central Air
- Heating System Uses Natural Gas
- Private Water Source
- Well
- Septic Tank
Community Details
- No Home Owners Association
Listing and Financial Details
- Assessor Parcel Number 21-35-29-00-00264.0-0000.00
Map
Home Values in the Area
Average Home Value in this Area
Tax History
| Year | Tax Paid | Tax Assessment Tax Assessment Total Assessment is a certain percentage of the fair market value that is determined by local assessors to be the total taxable value of land and additions on the property. | Land | Improvement |
|---|---|---|---|---|
| 2023 | $746 | $227,950 | $0 | $0 |
| 2022 | $724 | $221,320 | $0 | $0 |
| 2021 | $702 | $214,880 | $0 | $0 |
| 2020 | $610 | $211,920 | $0 | $0 |
| 2019 | $550 | $207,160 | $0 | $0 |
| 2018 | $541 | $203,300 | $0 | $0 |
| 2017 | $522 | $199,120 | $0 | $0 |
| 2016 | $516 | $195,030 | $75,640 | $119,390 |
| 2015 | $504 | $193,680 | $75,640 | $118,040 |
| 2014 | $504 | $192,150 | $75,640 | $116,510 |
Property History
| Date | Event | Price | Change | Sq Ft Price |
|---|---|---|---|---|
| 04/11/2025 04/11/25 | For Sale | $1,200,000 | -- | $467 / Sq Ft |
Deed History
| Date | Type | Sale Price | Title Company |
|---|---|---|---|
| Quit Claim Deed | $100 | None Listed On Document | |
| Quit Claim Deed | $100 | None Listed On Document | |
| Warranty Deed | -- | -- |
Similar Homes in Titusville, FL
Source: Space Coast MLS (Space Coast Association of REALTORS®)
MLS Number: 1042972
APN: 21-35-29-00-00264.0-0000.00
- 1541 Wakefield Terrace
- 3000 Avon Ln
- 3120 Avon Ln
- 1620 Duke Ln
- 1745 Bryn Mawr Dr
- 2675 Mimosa Ln
- 2645 Donna Dr
- 2640 Donna Dr
- 1815 Cowan Dr
- 1233 Pollyanna Dr
- 1359 Wilderness Ln
- 1332 Wilderness Ln
- 1830 Bryn Mawr Dr
- 1840 Cowan Dr
- 1850 Cowan Dr
- 3260 Parkland St
- 3510 Dairy Rd Unit 11
- 3424 Dairy Rd
- 3546 Dairy Rd
- 1127 N Singleton Ave

