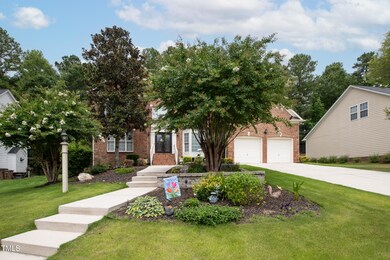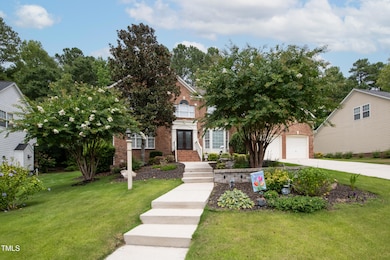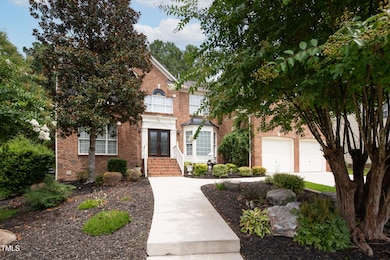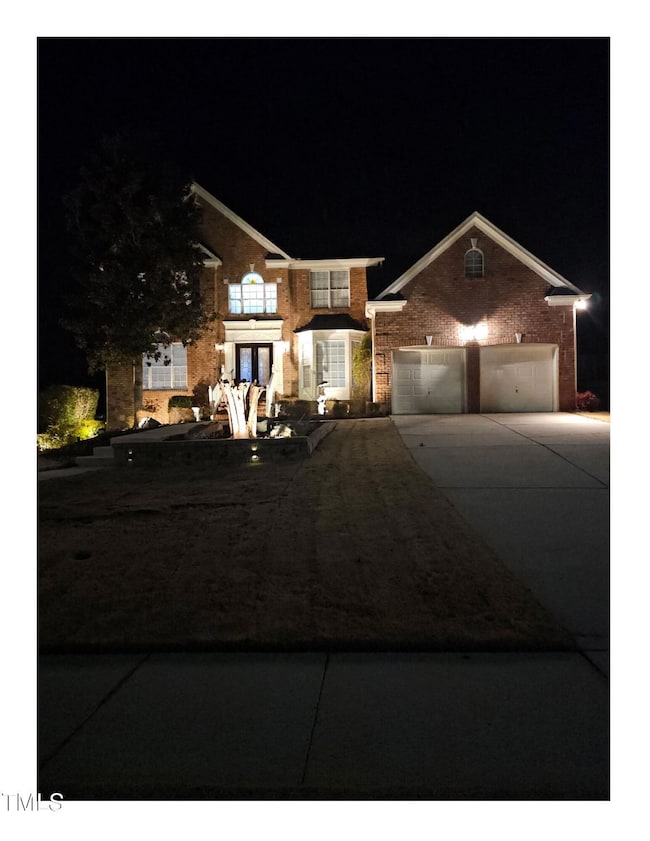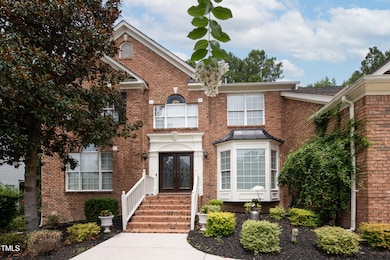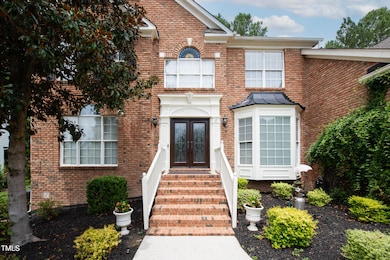
3105 Falconhurst Dr Wake Forest, NC 27587
Estimated payment $3,981/month
Highlights
- Traditional Architecture
- Wood Flooring
- 2 Car Attached Garage
- Heritage High School Rated A
- Den
- Forced Air Heating and Cooling System
About This Home
Welcome to this stunning brick home for sale in the desirable Wake Forest community. As you enter, you'll be greeted by gleaming hardwood floors that flow seamlessly throughout the main level. The spacious formal living and dining rooms are perfect for entertaining guests or enjoying quiet moments. With 4 generously sized bedrooms and 2.5 bathrooms, this home offers ample space for comfortable living. The eat-in kitchen is a chef's dream, featuring beautiful granite countertops, stainless steel appliances, and elegant tile floors. The two-story family room boasts a cozy fireplace, creating a warm and inviting atmosphere. A first-floor office with built-in shelves and French doors opens to the family room, offering a quiet space for work or relaxation. The expansive primary bedroom is a true retreat, featuring a vaulted cathedral ceiling, dual walk-in closets, and a private en suite bath complete with a jetted garden tub, separate shower, dual vanity, and a linen closet. Step outside to the private, wooded lot, where you'll find a screened porch and a large deck, perfect for enjoying the serene surroundings. Located just minutes from Raleigh, this home offers both tranquility and convenience.
Home Details
Home Type
- Single Family
Est. Annual Taxes
- $5,971
Year Built
- Built in 1998
Lot Details
- 0.38 Acre Lot
HOA Fees
- $23 Monthly HOA Fees
Parking
- 2 Car Attached Garage
- 2 Open Parking Spaces
Home Design
- Traditional Architecture
- Brick Exterior Construction
- Shingle Roof
- Masonite
Interior Spaces
- 3,146 Sq Ft Home
- 2-Story Property
- Fireplace Features Blower Fan
- Gas Log Fireplace
- Family Room
- Den
Flooring
- Wood
- Tile
Bedrooms and Bathrooms
- 4 Bedrooms
Schools
- Rolesville Elementary And Middle School
- Heritage High School
Utilities
- Forced Air Heating and Cooling System
- Heating System Uses Natural Gas
Community Details
- Association fees include ground maintenance
- St. Andrews Plantation Association, Phone Number (919) 790-5350
- St Andrews Plantation Subdivision
Listing and Financial Details
- Assessor Parcel Number 1738.02-96-8784.000
Map
Home Values in the Area
Average Home Value in this Area
Tax History
| Year | Tax Paid | Tax Assessment Tax Assessment Total Assessment is a certain percentage of the fair market value that is determined by local assessors to be the total taxable value of land and additions on the property. | Land | Improvement |
|---|---|---|---|---|
| 2024 | $6,092 | $637,499 | $120,000 | $517,499 |
| 2023 | $3,949 | $338,100 | $48,000 | $290,100 |
| 2022 | $3,788 | $338,100 | $48,000 | $290,100 |
| 2021 | $3,722 | $338,100 | $48,000 | $290,100 |
| 2020 | $3,722 | $338,100 | $48,000 | $290,100 |
| 2019 | $3,857 | $309,270 | $48,000 | $261,270 |
| 2018 | $3,652 | $309,270 | $48,000 | $261,270 |
| 2017 | $3,530 | $309,270 | $48,000 | $261,270 |
| 2016 | $3,485 | $309,270 | $48,000 | $261,270 |
| 2015 | $3,984 | $349,382 | $72,000 | $277,382 |
| 2014 | $3,856 | $349,382 | $72,000 | $277,382 |
Property History
| Date | Event | Price | Change | Sq Ft Price |
|---|---|---|---|---|
| 03/18/2025 03/18/25 | Pending | -- | -- | -- |
| 03/07/2025 03/07/25 | For Sale | $619,900 | -- | $197 / Sq Ft |
Deed History
| Date | Type | Sale Price | Title Company |
|---|---|---|---|
| Warranty Deed | $340,000 | None Available | |
| Warranty Deed | $335,000 | None Available | |
| Warranty Deed | $293,000 | -- |
Mortgage History
| Date | Status | Loan Amount | Loan Type |
|---|---|---|---|
| Open | $78,000 | New Conventional | |
| Open | $266,000 | New Conventional | |
| Closed | $323,000 | New Conventional | |
| Previous Owner | $167,500 | Credit Line Revolving | |
| Previous Owner | $142,200 | New Conventional | |
| Previous Owner | $240,000 | New Conventional | |
| Previous Owner | $318,250 | Purchase Money Mortgage | |
| Previous Owner | $135,000 | No Value Available |
Similar Homes in the area
Source: Doorify MLS
MLS Number: 10080777
APN: 1738.02-96-8784-000
- 3100 Greenville Loop Rd
- 3100 Lariat Ridge Dr
- 2621 Gross Ave
- 3124 Gross Ave
- 3021 Polanski Dr
- 8508 Kayenta Ct
- 3530 Thorndike Dr
- 2612 Nordmann Fir Rd
- 2981 Thurman Dairy Loop
- 2501 Macedonia Pine Dr
- 3659 Coach Lantern Ave
- 4523 Tarkiln Place
- 4519 Tarkiln Place
- 2613 Red Spruce Dr
- 3671 Coach Lantern Ave
- 4503 Middletown Dr
- 2709 Princess Tree Dr
- 3356 Longleaf Estates Dr
- 9237 Kitchin Farms Way Unit 429
- 9301 Kitchin Farms Way Unit 433

