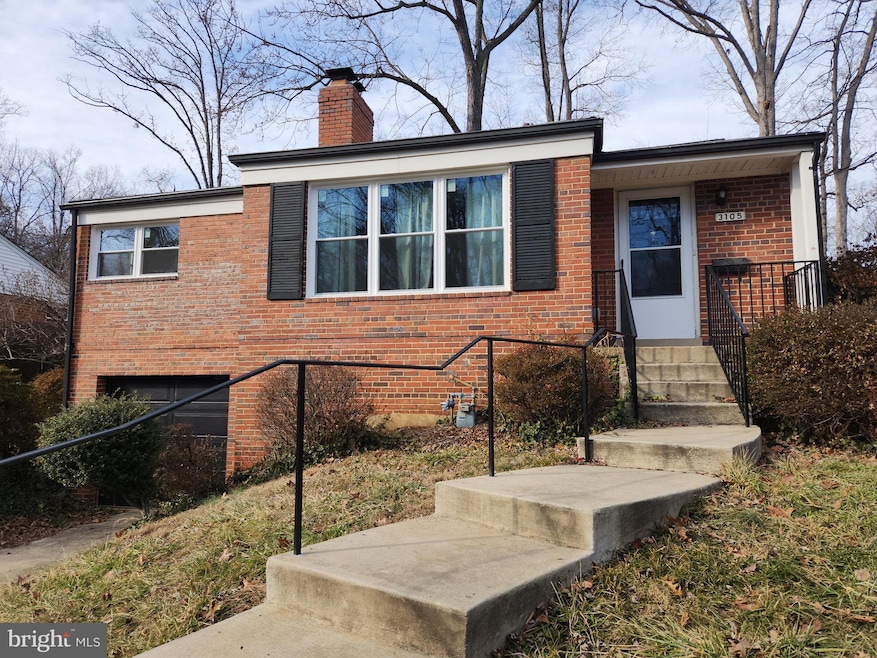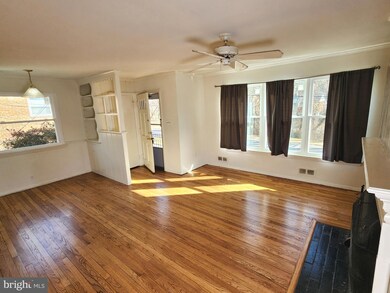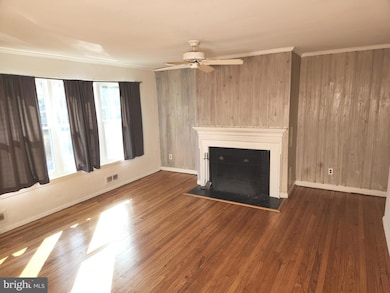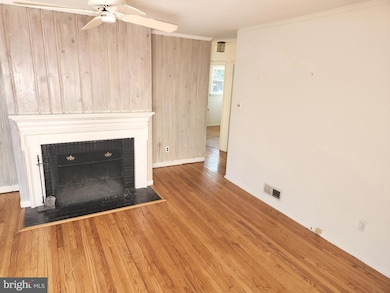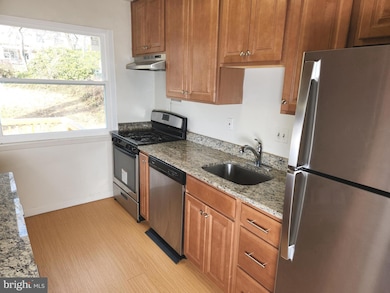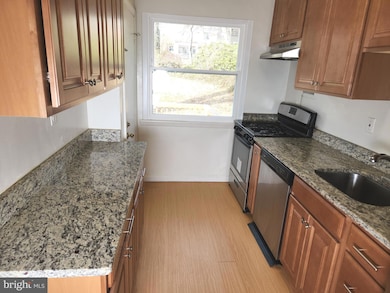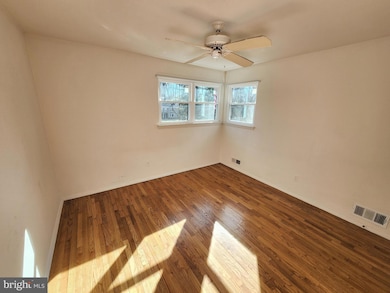
3105 Homewood Pkwy Kensington, MD 20895
South Kensington Neighborhood
3
Beds
2
Baths
1,417
Sq Ft
7,260
Sq Ft Lot
Highlights
- Rambler Architecture
- 1 Fireplace
- 1 Car Attached Garage
- Oakland Terrace Elementary School Rated A
- No HOA
- 90% Forced Air Heating and Cooling System
About This Home
As of March 2025Classic solid brick home facing wooded area with creek**Cozy wood burning brick fireplace**Newly updated kitchen with granite counter tops and stainless steel appliances**New Deck**New energy efficient windows**Hardwood floors throughout the main level**Finished high ceiling basement with bath** Garage, plus driveway, and plenty of street parking **Large fenced backyard** On quiet circular street with no cut through traffic**
Home Details
Home Type
- Single Family
Est. Annual Taxes
- $5,653
Year Built
- Built in 1951
Lot Details
- 7,260 Sq Ft Lot
- Property is zoned R60
Parking
- 1 Car Attached Garage
- Basement Garage
- Front Facing Garage
- Driveway
Home Design
- Rambler Architecture
- Brick Exterior Construction
- Block Foundation
Interior Spaces
- Property has 2 Levels
- 1 Fireplace
Bedrooms and Bathrooms
- 3 Main Level Bedrooms
Finished Basement
- Connecting Stairway
- Garage Access
- Basement Windows
Utilities
- 90% Forced Air Heating and Cooling System
- Natural Gas Water Heater
Community Details
- No Home Owners Association
- Homewood Subdivision
Listing and Financial Details
- Tax Lot 46
- Assessor Parcel Number 161301209238
Map
Create a Home Valuation Report for This Property
The Home Valuation Report is an in-depth analysis detailing your home's value as well as a comparison with similar homes in the area
Home Values in the Area
Average Home Value in this Area
Property History
| Date | Event | Price | Change | Sq Ft Price |
|---|---|---|---|---|
| 03/17/2025 03/17/25 | Sold | $575,000 | 0.0% | $406 / Sq Ft |
| 02/18/2025 02/18/25 | Pending | -- | -- | -- |
| 02/12/2025 02/12/25 | For Sale | $575,000 | 0.0% | $406 / Sq Ft |
| 01/31/2024 01/31/24 | Rented | $2,650 | 0.0% | -- |
| 01/05/2024 01/05/24 | For Rent | $2,650 | +1.9% | -- |
| 08/21/2023 08/21/23 | Rented | $2,600 | 0.0% | -- |
| 08/09/2023 08/09/23 | For Rent | $2,600 | 0.0% | -- |
| 07/31/2023 07/31/23 | Off Market | $2,600 | -- | -- |
| 07/27/2023 07/27/23 | For Rent | $2,600 | +13.0% | -- |
| 10/13/2020 10/13/20 | Rented | $2,300 | +2.2% | -- |
| 09/21/2020 09/21/20 | For Rent | $2,250 | +20.0% | -- |
| 09/13/2016 09/13/16 | Rented | $1,875 | -5.1% | -- |
| 09/13/2016 09/13/16 | Under Contract | -- | -- | -- |
| 06/27/2016 06/27/16 | For Rent | $1,975 | -- | -- |
Source: Bright MLS
Tax History
| Year | Tax Paid | Tax Assessment Tax Assessment Total Assessment is a certain percentage of the fair market value that is determined by local assessors to be the total taxable value of land and additions on the property. | Land | Improvement |
|---|---|---|---|---|
| 2024 | $5,653 | $433,500 | $261,700 | $171,800 |
| 2023 | $5,635 | $433,500 | $261,700 | $171,800 |
| 2022 | $5,377 | $433,500 | $261,700 | $171,800 |
| 2021 | $5,206 | $455,500 | $235,700 | $219,800 |
| 2020 | $5,206 | $426,533 | $0 | $0 |
| 2019 | $4,853 | $397,567 | $0 | $0 |
| 2018 | $4,509 | $368,600 | $235,700 | $132,900 |
| 2017 | $4,537 | $365,533 | $0 | $0 |
| 2016 | $4,097 | $362,467 | $0 | $0 |
| 2015 | $4,097 | $359,400 | $0 | $0 |
| 2014 | $4,097 | $353,333 | $0 | $0 |
Source: Public Records
Mortgage History
| Date | Status | Loan Amount | Loan Type |
|---|---|---|---|
| Open | $495,000 | New Conventional | |
| Closed | $495,000 | New Conventional |
Source: Public Records
Deed History
| Date | Type | Sale Price | Title Company |
|---|---|---|---|
| Deed | $575,000 | Old Republic National Title In | |
| Deed | $575,000 | Old Republic National Title In | |
| Deed | -- | -- | |
| Deed | -- | -- |
Source: Public Records
Similar Homes in Kensington, MD
Source: Bright MLS
MLS Number: MDMC2165792
APN: 13-01209238
Nearby Homes
- 3008 Jennings Rd
- 3016 Fayette Rd
- 10502 Drumm Ave
- 10203 Drumm Ave
- 3315 Edgewood Rd
- 10307 Leslie St
- 2709 Harmon Rd
- 10208 Capitol View Ave
- 10313 Conover Dr
- 3613 Dupont Ave
- 11921 Coronada Place
- 3355 University Blvd W Unit 206
- 10202 Conover Dr
- 2932 University Blvd W
- 3411 University Blvd W Unit 103
- 3716 Dupont Ave
- 11110 Valley View Ave
- 3205 Geiger Ave
- 10302 Fawcett St
- 2421 Darrow St
