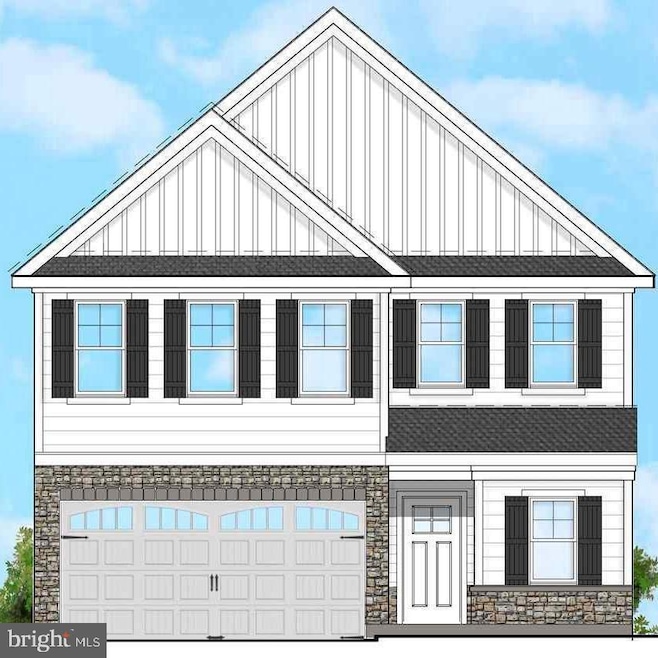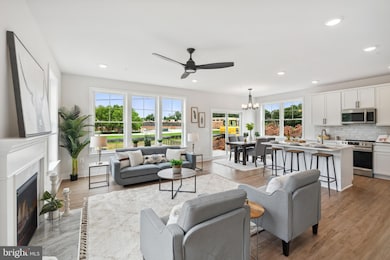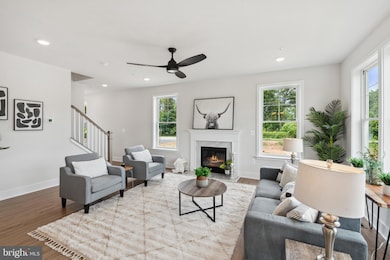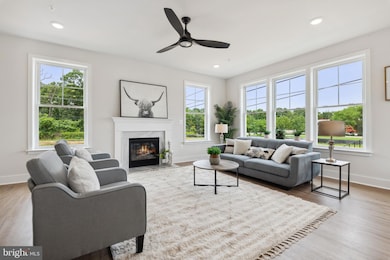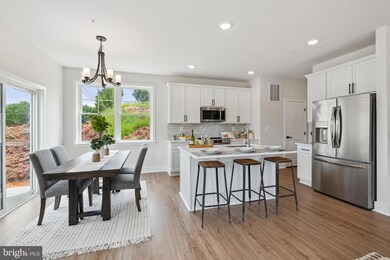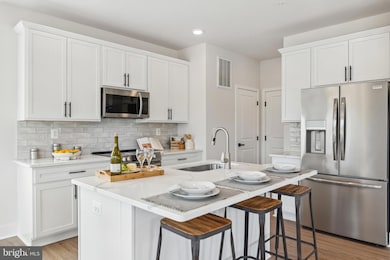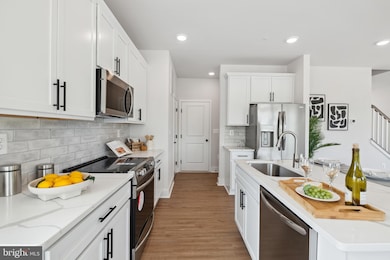
3105 Lake Ave Cheverly, MD 20785
Cheverly NeighborhoodEstimated payment $4,875/month
Highlights
- New Construction
- Colonial Architecture
- Stainless Steel Appliances
- Open Floorplan
- No HOA
- Family Room Off Kitchen
About This Home
Home to-be-built--Still time to choose your interior features and colors! This brand-new construction offers a stylish and versatile design, allowing you to select exterior features, so your home can perfectly reflect your personal aesthetic. The open floor plan is perfect for modern living, seamlessly blending the kitchen, living, and dining areas. The updated kitchen features sleek stainless-steel appliances, a contemporary tiled backsplash, and beautiful quartz countertops, providing both functionality and elegance. On the main level, you'll enjoy the durability and beauty of luxury vinyl plank flooring, while the upstairs hall and laundry room continue the trend. The bathrooms feature elegant ceramic tile, and the bedrooms are finished with plush carpeting for ultimate comfort. The carriage garage doors complete the look. This home promises both style and practicality in every detail. Contact us today to make this your own!!
Disclaimer: All renderings/photos provided herein are for illustrative purposes only and are intended to showcase design options. Actual products, features, finishes, and layouts may vary. The images may depict optional features, upgrades, or configurations that are not included as standard or available in all homes.
Home Details
Home Type
- Single Family
Est. Annual Taxes
- $1,065
Year Built
- Built in 2025 | New Construction
Lot Details
- 6,791 Sq Ft Lot
- Property is in excellent condition
- Property is zoned R55
Parking
- 2 Car Attached Garage
- 2 Driveway Spaces
- Front Facing Garage
- Garage Door Opener
Home Design
- Colonial Architecture
- Craftsman Architecture
- Coastal Architecture
- Poured Concrete
- Architectural Shingle Roof
- Asphalt Roof
- Vinyl Siding
- Concrete Perimeter Foundation
- Stick Built Home
Interior Spaces
- Property has 3 Levels
- Open Floorplan
- Ceiling height of 9 feet or more
- Gas Fireplace
- ENERGY STAR Qualified Windows
- Family Room Off Kitchen
- Dining Area
- Basement
- Walk-Up Access
- Laundry on upper level
Kitchen
- Built-In Microwave
- Dishwasher
- Stainless Steel Appliances
- Kitchen Island
- Disposal
Flooring
- Carpet
- Ceramic Tile
- Luxury Vinyl Plank Tile
Bedrooms and Bathrooms
- Walk-In Closet
- Walk-in Shower
Home Security
- Carbon Monoxide Detectors
- Fire and Smoke Detector
- Fire Sprinkler System
Eco-Friendly Details
- Energy-Efficient Appliances
Schools
- Gladys Noon Spellman Elementary School
- G. James Gholson Middle School
- Bladensburg High School
Utilities
- Central Air
- Heat Pump System
- Electric Water Heater
- Public Septic
Community Details
- No Home Owners Association
- Built by Schaefer Homes, LLC
- Cheverly Subdivision, Lincoln Floorplan
Listing and Financial Details
- Tax Lot 184
- Assessor Parcel Number 17023708187
- $2,184 Front Foot Fee per year
Map
Home Values in the Area
Average Home Value in this Area
Tax History
| Year | Tax Paid | Tax Assessment Tax Assessment Total Assessment is a certain percentage of the fair market value that is determined by local assessors to be the total taxable value of land and additions on the property. | Land | Improvement |
|---|---|---|---|---|
| 2024 | $1,427 | $70,500 | $70,500 | $0 |
| 2023 | $1,098 | $55,500 | $55,500 | $0 |
| 2022 | $1,062 | $55,400 | $0 | $0 |
| 2021 | $1,057 | $55,300 | $0 | $0 |
| 2020 | $1,066 | $55,200 | $55,200 | $0 |
| 2019 | $1,069 | $55,200 | $55,200 | $0 |
| 2018 | $1,070 | $55,200 | $55,200 | $0 |
| 2017 | $1,089 | $55,200 | $0 | $0 |
| 2016 | -- | $55,200 | $0 | $0 |
| 2015 | $971 | $55,200 | $0 | $0 |
| 2014 | $971 | $55,200 | $0 | $0 |
Property History
| Date | Event | Price | Change | Sq Ft Price |
|---|---|---|---|---|
| 01/29/2025 01/29/25 | Price Changed | $857,525 | +8.3% | $245 / Sq Ft |
| 12/09/2024 12/09/24 | For Sale | $791,900 | +465.6% | $226 / Sq Ft |
| 11/12/2024 11/12/24 | Sold | $140,000 | 0.0% | -- |
| 11/11/2024 11/11/24 | For Sale | $140,000 | -- | -- |
| 05/13/2024 05/13/24 | Pending | -- | -- | -- |
Deed History
| Date | Type | Sale Price | Title Company |
|---|---|---|---|
| Deed | $140,000 | Eagle Title | |
| Deed | $90,000 | -- | |
| Deed | $90,000 | -- | |
| Deed | $72,000 | -- |
Mortgage History
| Date | Status | Loan Amount | Loan Type |
|---|---|---|---|
| Open | $105,000 | New Conventional | |
| Previous Owner | $81,000 | Adjustable Rate Mortgage/ARM | |
| Previous Owner | $81,000 | Adjustable Rate Mortgage/ARM |
Similar Homes in the area
Source: Bright MLS
MLS Number: MDPG2134542
APN: 02-3708187
- 3026 Crest Ave
- 3007 Lake Ave
- 6004 Hawthorne St
- 3305 Belleview Ave
- 6202 Inwood St
- 3124 Laurel Ave
- 2808 Crest Ave
- 5901 Euclid St
- 6103 Landover Rd
- 5721 Euclid St
- 2810 64th Ave
- 6318 Jason St
- 5822 Carlyle St
- 3501 56th Place
- 3108 63rd Place
- 3505 56th Place
- 6112 Perry St
- 6107 Parkwood Rd
- 2901 Hillside Ave
- 6208 Cheverly Park Dr
