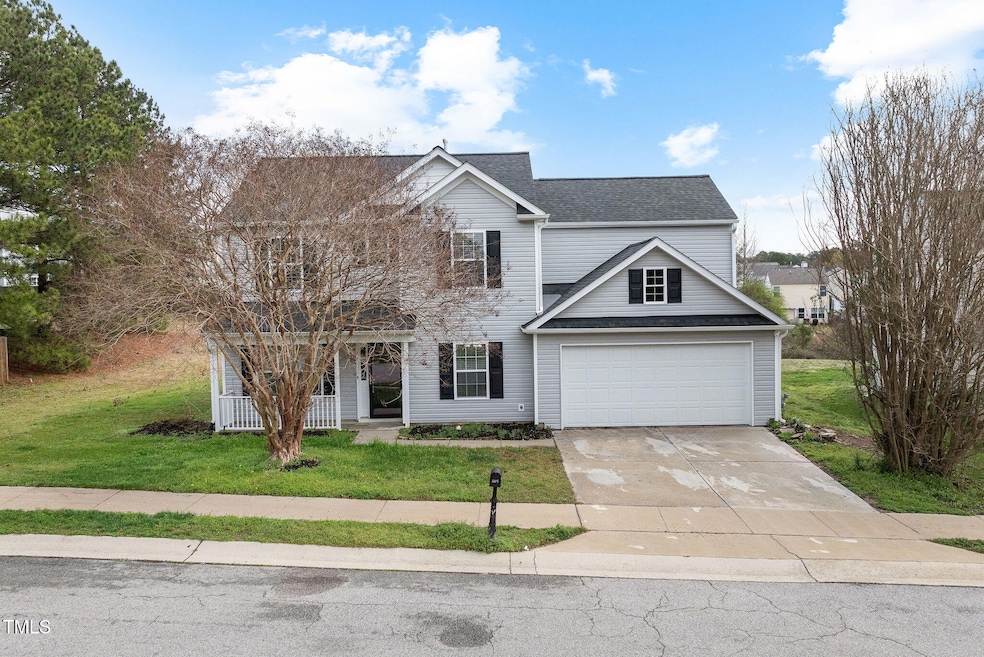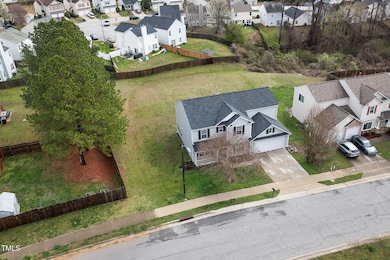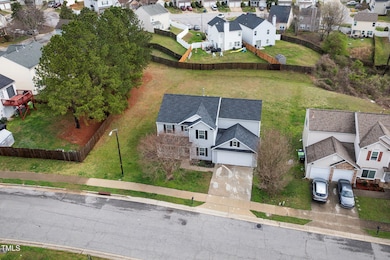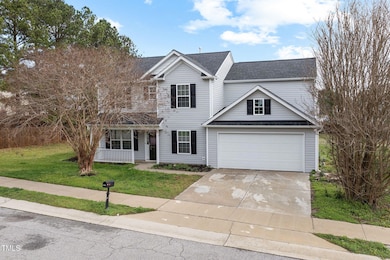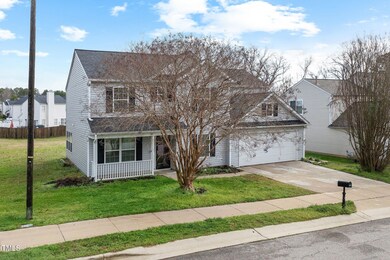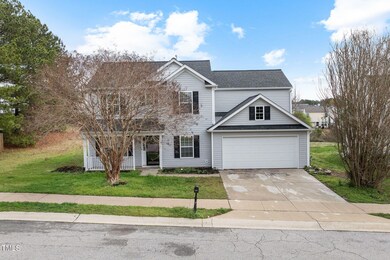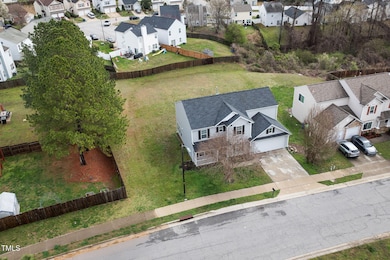
3105 Marshlane Way Raleigh, NC 27610
Southeast Raleigh NeighborhoodEstimated payment $2,744/month
Highlights
- Transitional Architecture
- 2 Car Attached Garage
- Patio
- Stainless Steel Appliances
- Cooling System Powered By Gas
- Living Room
About This Home
Welcome to the perfect place to call home! This spacious 4-bedroom, 2.5-bath beauty offers the ideal blend of comfort, style, and functionality. With a flexible layout that includes a sunroom and bonus room, there's room for everything, whether you're working from home, entertaining guests, or simply relaxing. The inviting living area features a cozy fireplace, perfect for chilly evenings or quiet mornings with coffee. The updated kitchen showcases sleek stainless steel appliances, and the epoxy-finished garage adds a polished, modern touch. Retreat to the expansive primary suite with his-and-her closets and space to truly unwind. Outside, enjoy a peaceful patio and large backyard, ideal for cookouts, gardening, or simply relaxing under the stars. Located just minutes from I-540, I-440, I-40, RDU Airport, and Downtown Raleigh, this home offers both convenience and comfort. Move-in ready and full of charm. Don't miss your chance to make this exceptional home yours!
Home Details
Home Type
- Single Family
Est. Annual Taxes
- $3,256
Year Built
- Built in 2007 | Remodeled
HOA Fees
- $17 Monthly HOA Fees
Parking
- 2 Car Attached Garage
- Garage Door Opener
- 6 Open Parking Spaces
Home Design
- Transitional Architecture
- Slab Foundation
- Architectural Shingle Roof
- Vinyl Siding
Interior Spaces
- 2,493 Sq Ft Home
- 2-Story Property
- Ceiling Fan
- Family Room with Fireplace
- Living Room
- Dining Room
- Pull Down Stairs to Attic
- Fire and Smoke Detector
- Laundry Room
Kitchen
- Electric Oven
- Microwave
- Ice Maker
- Dishwasher
- Stainless Steel Appliances
- Smart Appliances
Flooring
- Carpet
- Vinyl
Bedrooms and Bathrooms
- 4 Bedrooms
Schools
- Barwell Elementary School
- East Garner Middle School
- South Garner High School
Utilities
- Cooling System Powered By Gas
- Forced Air Heating and Cooling System
Additional Features
- Patio
- 10,019 Sq Ft Lot
Community Details
- Association fees include unknown
- Omega Associatio Management, Inc Association, Phone Number (919) 461-0102
- Built by K B Homes
- Chastain Subdivision
Listing and Financial Details
- Assessor Parcel Number 0278932
Map
Home Values in the Area
Average Home Value in this Area
Tax History
| Year | Tax Paid | Tax Assessment Tax Assessment Total Assessment is a certain percentage of the fair market value that is determined by local assessors to be the total taxable value of land and additions on the property. | Land | Improvement |
|---|---|---|---|---|
| 2024 | $3,256 | $372,539 | $70,000 | $302,539 |
| 2023 | $2,585 | $235,343 | $37,000 | $198,343 |
| 2022 | $2,403 | $235,343 | $37,000 | $198,343 |
| 2021 | $2,310 | $235,343 | $37,000 | $198,343 |
| 2020 | $2,268 | $235,343 | $37,000 | $198,343 |
| 2019 | $2,105 | $179,871 | $28,000 | $151,871 |
| 2018 | $1,985 | $179,871 | $28,000 | $151,871 |
| 2017 | $1,891 | $179,871 | $28,000 | $151,871 |
| 2016 | $1,853 | $179,871 | $28,000 | $151,871 |
| 2015 | $1,958 | $187,162 | $34,000 | $153,162 |
| 2014 | -- | $187,162 | $34,000 | $153,162 |
Property History
| Date | Event | Price | Change | Sq Ft Price |
|---|---|---|---|---|
| 03/27/2025 03/27/25 | For Sale | $440,000 | -- | $176 / Sq Ft |
Deed History
| Date | Type | Sale Price | Title Company |
|---|---|---|---|
| Special Warranty Deed | -- | None Available | |
| Trustee Deed | $198,071 | None Available | |
| Warranty Deed | $171,000 | -- |
Mortgage History
| Date | Status | Loan Amount | Loan Type |
|---|---|---|---|
| Open | $20,700 | Credit Line Revolving | |
| Open | $143,010 | VA | |
| Previous Owner | $165,850 | Purchase Money Mortgage |
Similar Homes in the area
Source: Doorify MLS
MLS Number: 10084951
APN: 1732.04-54-8350-000
- 3129 Barwell Rd
- 3244 Marcony Way
- 5627 Quitman Trail
- 3316 Perkins Ridge Rd
- 6013 Shelane Ct
- 5129 Chasteal Trail
- 5305 Tomahawk Trail
- 5600 Brandycrest Dr
- 6460 Hatchies Dr
- 3100 Cynthiana Ct
- 6863 Paint Rock Ln
- 6808 Lakinsville Ln
- 6045 Sodium St
- 6049 Sodium St
- 6037 Sodium St
- 6033 Sodium St
- 6048 Sodium St
- 6029 Sodium St
- 6025 Sodium St
- 6032 Sodium St
