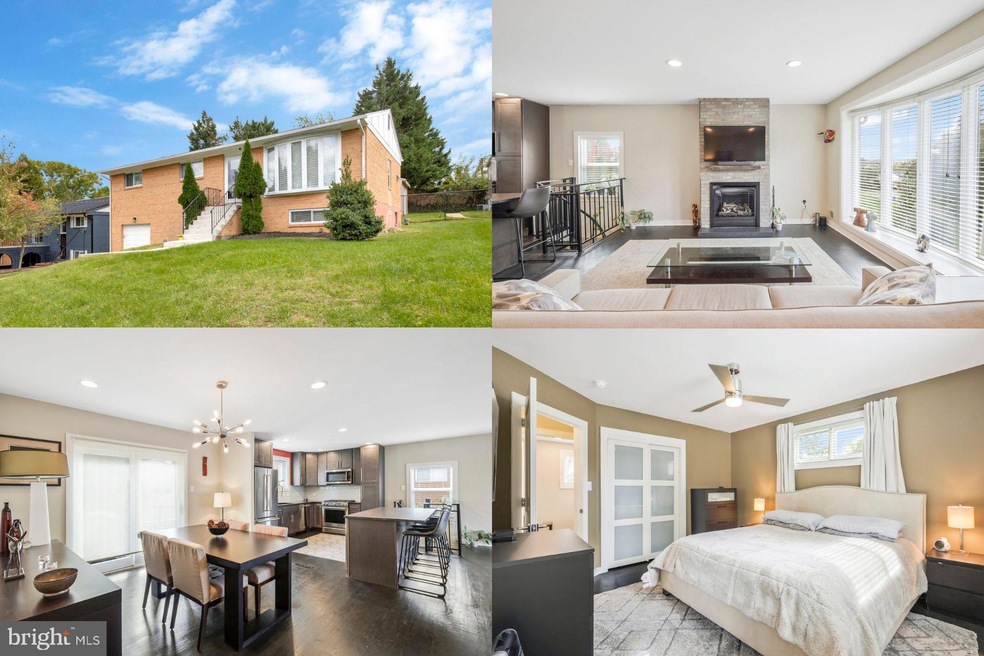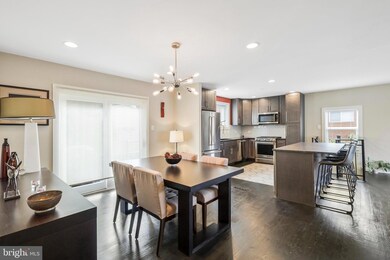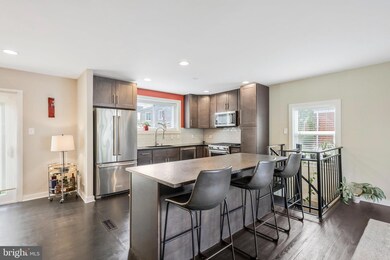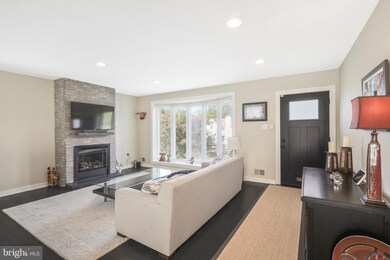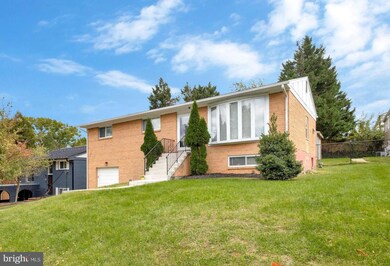
3105 N St SE Washington, DC 20019
Twining NeighborhoodHighlights
- Raised Ranch Architecture
- No HOA
- Forced Air Heating and Cooling System
- Wood Flooring
- 1 Car Attached Garage
- Property is in excellent condition
About This Home
As of December 2024With views of Downtown DC and the National Cathedral, located in the highly desirable Hillcrest community of Washington, D.C., this timeless raised rambler offers the perfect blend of classic charm and modern luxury. This beautiful home has undergone extensive updates, from cosmetic enhancements to structural and mechanical improvements, ensuring lasting comfort and convenience. It has been meticulously cared for, with only two owners in its 61-year history—a testament to the lasting quality and pride of ownership. As you step inside, you’ll be greeted by a reimagined, open floor plan that promotes effortless entertaining and modern living. The main level is bathed in natural light from expansive floor-to-ceiling windows, most of which were replaced in 2017, creating an inviting and airy atmosphere that extends throughout the home. The spacious main living room offers a cozy, ventless gas fireplace—perfect for relaxing on cool evenings or unwinding after a busy day. The original hardwood floors have been exposed and refinished, and flow seamlessly throughout the main level, adding a touch of character and timeless appeal. At the heart of the home is a sleek, gourmet kitchen, featuring striking black and leathered granite countertops, a chic subway tile backsplash, and a large island with bar seating. Whether you’re preparing a family meal or entertaining friends, this kitchen is designed for both style and functionality. This home includes 3 spacious bedrooms on the main level and two upgraded bathrooms. Both bathrooms have been fully modernized, each with stylish tile surround in the shower, as well as brand-new fixtures and tile flooring that bring a fresh and luxurious feel to the space. Adding to the home’s enduring charm is the maintenance of its original architecture, including a beautiful spiral staircase that leads down to the incredibly spacious lower level. This versatile space offers two expansive bonus rooms, both with windows, that can be customized to suit any need. French doors open into the largest of these rooms, which can be transformed into a dedicated rec room, workout space, office, theater room, hobby room, or whatever else you envision. The possibilities are endless! The lower level also offers direct access to a coveted garage, providing ample additional space for storage, parking, or even a workshop. This bonus space offers unparalleled convenience and versatility for any homeowner in need of extra room. In addition to those listed above, some notable renovations include the brand new roof installed in October 2024, new energy efficient rear and bay windows replaced in 2017, an upgraded electrical panel replaced in 2023, now offering 200 amp service for modern amenities, a new A/C condenser installed in 2021, energy-saving solar panels installed in 2023, completely eliminating your electric bill for no additional monthly cost to you, repainted exterior front stairs and rear porch, trim, and siding, and so much more! Living in Hillcrest offers easy access to parks, schools, shopping, and dining. Commuting is a breeze with convenient travel options to downtown D.C. and beyond, providing a perfect balance of suburban tranquility and urban convenience. This thoughtfully renovated home is a true gem. Don’t miss the opportunity to make this elegant property yours!
** Accepting Back up Offers **
Last Agent to Sell the Property
Keller Williams Chantilly Ventures, LLC License #620551

Home Details
Home Type
- Single Family
Est. Annual Taxes
- $3,036
Year Built
- Built in 1963
Lot Details
- 5,445 Sq Ft Lot
- Property is in excellent condition
Parking
- 1 Car Attached Garage
- Front Facing Garage
Home Design
- Raised Ranch Architecture
- Brick Exterior Construction
Interior Spaces
- Property has 2 Levels
- Gas Fireplace
Flooring
- Wood
- Carpet
Bedrooms and Bathrooms
- 3 Main Level Bedrooms
- 2 Full Bathrooms
Basement
- Basement Fills Entire Space Under The House
- Connecting Stairway
- Garage Access
- Exterior Basement Entry
Schools
- Randle Highlands Elementary School
- Sousa Middle School
- Anacostia Senior High School
Utilities
- Forced Air Heating and Cooling System
- 200+ Amp Service
- Natural Gas Water Heater
Community Details
- No Home Owners Association
- Hill Crest Subdivision
Listing and Financial Details
- Tax Lot 894
- Assessor Parcel Number 55430894
Map
Home Values in the Area
Average Home Value in this Area
Property History
| Date | Event | Price | Change | Sq Ft Price |
|---|---|---|---|---|
| 12/16/2024 12/16/24 | Sold | $610,000 | +1.7% | $229 / Sq Ft |
| 11/07/2024 11/07/24 | For Sale | $600,000 | +57.9% | $225 / Sq Ft |
| 06/12/2017 06/12/17 | Sold | $380,000 | -6.2% | $285 / Sq Ft |
| 05/03/2017 05/03/17 | Pending | -- | -- | -- |
| 04/27/2017 04/27/17 | For Sale | $405,000 | +6.6% | $304 / Sq Ft |
| 04/05/2017 04/05/17 | Off Market | $380,000 | -- | -- |
| 04/05/2017 04/05/17 | For Sale | $405,000 | -- | $304 / Sq Ft |
Tax History
| Year | Tax Paid | Tax Assessment Tax Assessment Total Assessment is a certain percentage of the fair market value that is determined by local assessors to be the total taxable value of land and additions on the property. | Land | Improvement |
|---|---|---|---|---|
| 2024 | $3,075 | $448,870 | $182,190 | $266,680 |
| 2023 | $3,036 | $441,210 | $180,390 | $260,820 |
| 2022 | $2,832 | $411,840 | $173,590 | $238,250 |
| 2021 | $2,701 | $394,150 | $171,030 | $223,120 |
| 2020 | $2,674 | $390,230 | $168,630 | $221,600 |
| 2019 | $2,472 | $365,650 | $167,050 | $198,600 |
| 2018 | $2,365 | $351,590 | $0 | $0 |
| 2017 | $990 | $308,900 | $0 | $0 |
| 2016 | $903 | $284,120 | $0 | $0 |
| 2015 | $835 | $267,810 | $0 | $0 |
| 2014 | $769 | $251,110 | $0 | $0 |
Mortgage History
| Date | Status | Loan Amount | Loan Type |
|---|---|---|---|
| Open | $7,500 | No Value Available | |
| Closed | $7,500 | No Value Available | |
| Open | $579,500 | New Conventional | |
| Closed | $579,500 | New Conventional | |
| Previous Owner | $100,000 | Credit Line Revolving | |
| Previous Owner | $349,991 | VA | |
| Previous Owner | $354,694 | VA | |
| Previous Owner | $366,415 | VA | |
| Previous Owner | $469,342 | Reverse Mortgage Home Equity Conversion Mortgage | |
| Previous Owner | $33,687 | Unknown |
Deed History
| Date | Type | Sale Price | Title Company |
|---|---|---|---|
| Deed | $610,000 | Kvs Title | |
| Deed | $610,000 | Kvs Title | |
| Special Warranty Deed | $380,000 | None Available |
Similar Homes in Washington, DC
Source: Bright MLS
MLS Number: DCDC2167828
APN: 5543-0894
- 00 N St SE
- 0 N St SE
- 3024 Nelson Place SE
- 1336 30th St SE
- 3158 M Place SE
- 3049 P St SE
- 1207 33rd Place SE
- 3210 O St SE
- 3320 M St SE
- 2910 O St SE
- 1343 29th St SE
- 1341 29th St SE
- 2915 Pennsylvania Ave SE
- 2728 Minnesota Ave SE
- 2831 Q St SE
- 1620 29th St SE Unit 203
- 1620 29th St SE Unit 201
- 2834 R St SE Unit 5
- 2801 Q St SE
- 3212 O St SE
