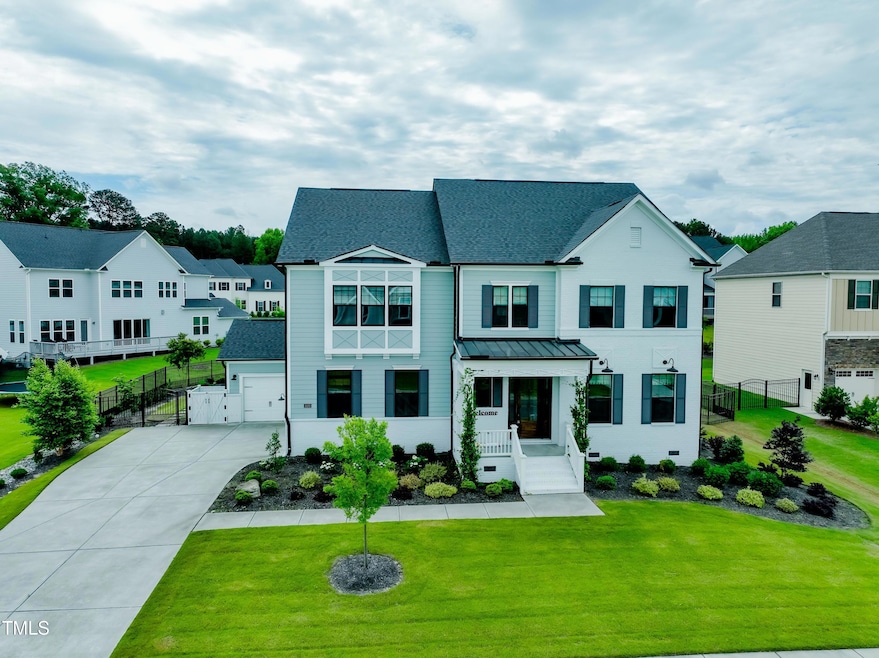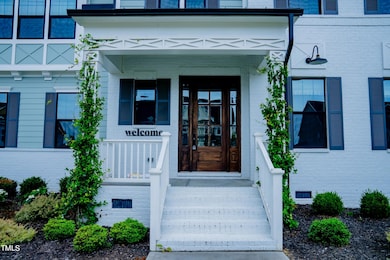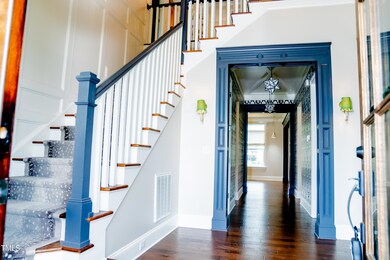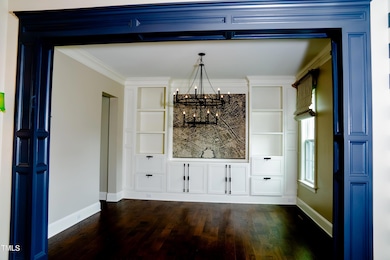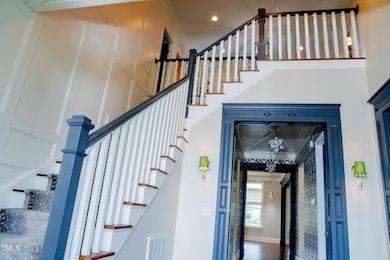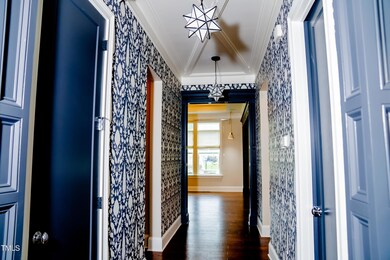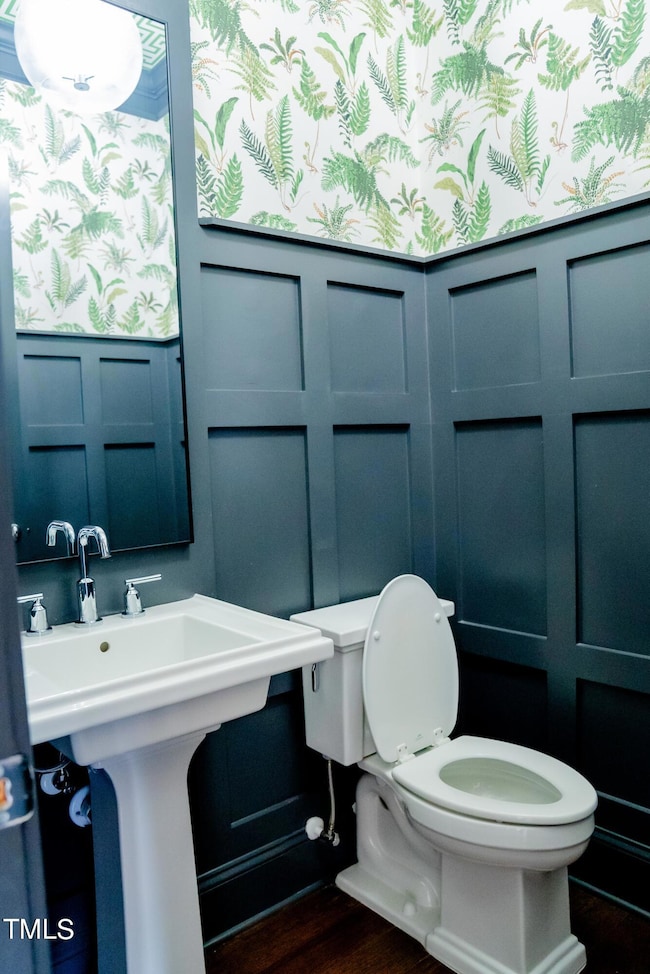
3105 Olde Banaster St Apex, NC 27523
Green Level NeighborhoodHighlights
- Craftsman Architecture
- Recreation Room
- Breakfast Room
- White Oak Elementary School Rated A
- Wood Flooring
- 3 Car Attached Garage
About This Home
As of September 2024Welcome to the epitome of luxury living in the highly sought-after Lake Castleberry community. This stunning residence, merely two years young, is a masterpiece showcasing a wealth of upscale custom upgrades and distinctive features, this home promises a lifestyle of opulence and refinement. The expansive, light-filled floor plan boasts four bedrooms, including a master suite, along with a sizable bonus room and versatile first-floor office or dining area. An additional flex space provides endless possibilities for a playroom or hobbies. Step outside to enjoy the serene screened porch, complete with a custom grill, patio, and fireplace in the backyard, all complemented by a three-car garage.
The gourmet kitchen is a chef's dream with Kitchenaid professional series appliances, ample floor-to-ceiling cabinetry, stone countertops and backsplash, a walk-in pantry and a generous breakfast bar. The first floor boasts a hidden bonus space behind a moving bookcase. The butler pantry offers a sink and space for beverage fridge. The home features a surround sound speakers in the living, kitchen, hobby room and upstairs bonus room.
Upstairs features four spacious bedroom and a large bonus room. The master bath is a retreat, boasting a customer oversized shower with dual shower heads and a substantial custom closet.The master bedroom exudes elegance with grasscoth-look wallpaper and intricate molding details.The second floor landing features custom molding and a captivating wall mural, while the laundry room offers custom surrounds, laundry basket cubbies.
Outside, the professionally landscaped yard features irrigation throughout while the fenced-in yard includes 'puppy panels' for the safety of small pets. The expansive bluestone patio is equipped with a built-in grill and outdoor fireplace, perfect for entertaining. Additional storage space can be found in the main garage's loft area, accessible via a walk-up staircase.
Residents of this esteemed neighborhood enjoy access to a large pool and playground, as well as lake access for kayaking and other water activities. Welcome home to luxury living at its finest.
Home Details
Home Type
- Single Family
Est. Annual Taxes
- $7,845
Year Built
- Built in 2021
HOA Fees
- $110 Monthly HOA Fees
Parking
- 3 Car Attached Garage
Home Design
- Craftsman Architecture
- Modernist Architecture
- Brick Exterior Construction
- Raised Foundation
- Architectural Shingle Roof
Interior Spaces
- 3,722 Sq Ft Home
- 2-Story Property
- Ceiling Fan
- Family Room
- Breakfast Room
- Dining Room
- Recreation Room
- Bonus Room
- Laundry Room
Flooring
- Wood
- Tile
Bedrooms and Bathrooms
- 4 Bedrooms
Schools
- White Oak Elementary School
- Mills Park Middle School
- Green Level High School
Additional Features
- 0.32 Acre Lot
- Forced Air Zoned Heating and Cooling System
Community Details
- Grandchester Meadows Association, Phone Number (919) 757-1718
- Lake Castleberry Subdivision
Listing and Financial Details
- Assessor Parcel Number 0723032278
Map
Home Values in the Area
Average Home Value in this Area
Property History
| Date | Event | Price | Change | Sq Ft Price |
|---|---|---|---|---|
| 09/06/2024 09/06/24 | Sold | $1,250,000 | -3.8% | $336 / Sq Ft |
| 08/10/2024 08/10/24 | Pending | -- | -- | -- |
| 06/07/2024 06/07/24 | For Sale | $1,299,990 | +3.6% | $349 / Sq Ft |
| 04/15/2024 04/15/24 | Sold | $1,255,000 | -1.6% | $337 / Sq Ft |
| 02/29/2024 02/29/24 | Pending | -- | -- | -- |
| 02/14/2024 02/14/24 | For Sale | $1,275,000 | -- | $343 / Sq Ft |
Tax History
| Year | Tax Paid | Tax Assessment Tax Assessment Total Assessment is a certain percentage of the fair market value that is determined by local assessors to be the total taxable value of land and additions on the property. | Land | Improvement |
|---|---|---|---|---|
| 2024 | $9,902 | $1,157,811 | $250,000 | $907,811 |
| 2023 | $7,845 | $713,301 | $190,000 | $523,301 |
| 2022 | $7,363 | $713,301 | $190,000 | $523,301 |
| 2021 | $2,854 | $288,300 | $190,000 | $98,300 |
| 2020 | $1,862 | $190,000 | $190,000 | $0 |
| 2019 | $1,931 | $170,000 | $170,000 | $0 |
| 2018 | $0 | $170,000 | $170,000 | $0 |
Mortgage History
| Date | Status | Loan Amount | Loan Type |
|---|---|---|---|
| Open | $766,550 | New Conventional | |
| Previous Owner | $1,004,000 | New Conventional | |
| Previous Owner | $474,010 | New Conventional |
Deed History
| Date | Type | Sale Price | Title Company |
|---|---|---|---|
| Warranty Deed | $1,250,000 | Chicago Title Insurance Compan | |
| Warranty Deed | $1,255,000 | None Listed On Document | |
| Deed | -- | Morden & Sherrill Pa | |
| Special Warranty Deed | $774,500 | None Available | |
| Special Warranty Deed | -- | None Listed On Document |
Similar Homes in the area
Source: Doorify MLS
MLS Number: 10034047
APN: 0723.03-03-2278-000
- 3216 Shannon Woods Ln Unit Lot 16
- 3201 Shannon Woods Ln Unit Lot 19
- 3205 Shannon Woods Ln Unit Lot 20
- 10014 Secluded Garden Dr Unit 185
- 10018 Secluded Garden Dr Unit 187
- 10016 Secluded Garden Dr Unit 186
- 10020 Secluded Garden Dr Unit 188
- 10018 Secluded Garden Dr
- 10020 Secluded Garden Dr
- 10016 Secluded Garden Dr
- 10014 Secluded Garden Dr
- 10006 Secluded Garden Dr Unit 181
- 10008 Secluded Garden Dr Unit 182
- 10004 Secluded Garden Dr Unit 180
- 10004 Secluded Garden Dr
- 10010 Secluded Garden Dr Unit 183
- 1240 Sparkling Lake Dr Unit Lot 29
- 4015 Jasper Olive Rd Unit Lot 30
- 4015 Jasper Olive Rd
- 5025 Aged Pine Rd Unit Lot 56
