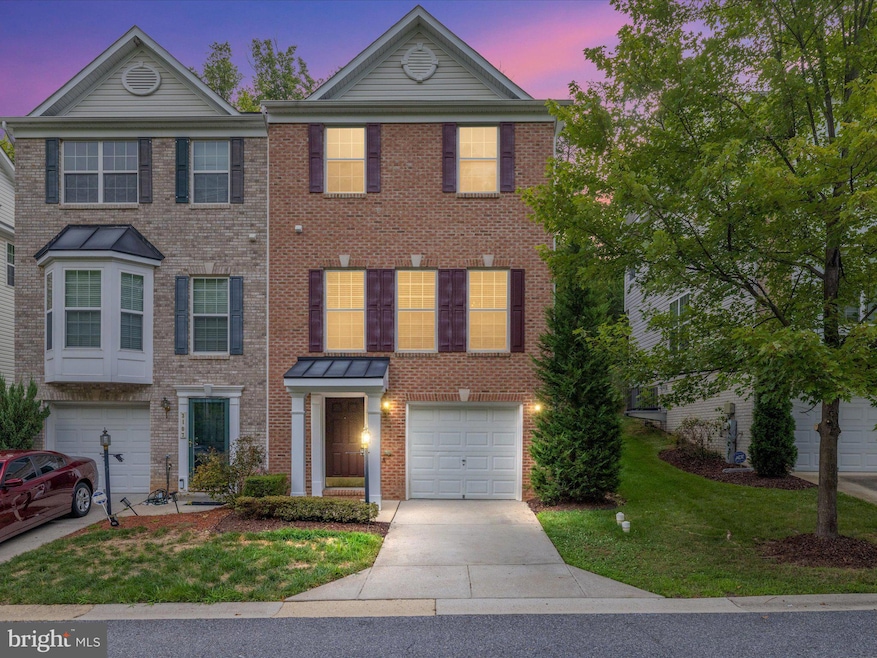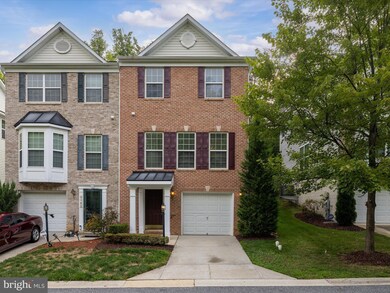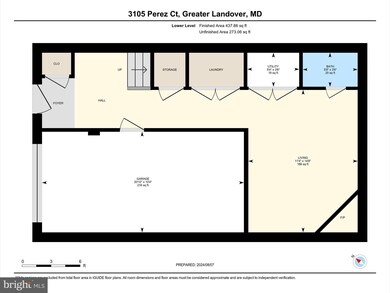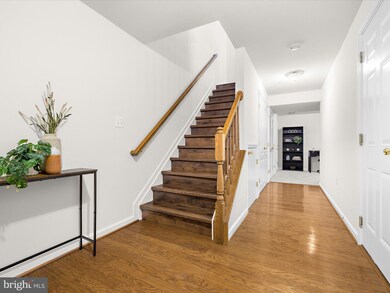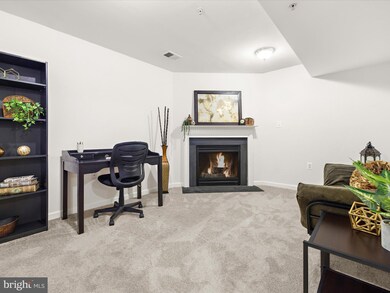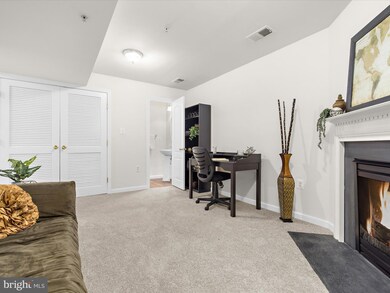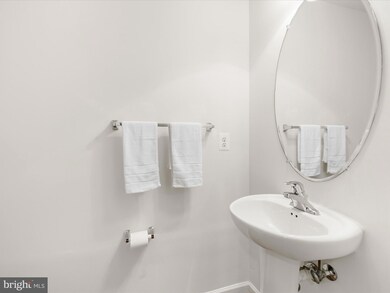
3105 Perez Ct Hyattsville, MD 20785
Greater Landover NeighborhoodHighlights
- Colonial Architecture
- Breakfast Area or Nook
- Walk-In Closet
- 1 Fireplace
- 1 Car Direct Access Garage
- Forced Air Heating and Cooling System
About This Home
As of October 2024Offer Deadline - Saturday, August 24 at 6pm. Welcome to 3105 Perez Ct! Located in the Dodge Villas, you are conveniently located just 5 miles from Washington D.C and just a 5- 10 minute drive to US-50 and 495. This fantastic 3 story end-unit townhome was built in 2008 and has since gone through numerous updates since. Updates include - laminate floors throughout the home (2016), Fenced-in backyard (2021), artificial turf in back yard (2022), Leaf filters in gutters (2020), Furnace and A/C were replaced in 2017, hot water heater (2019), Washing Machine (2024), Dyer (2017), carpet in basement den (2019), and a new sump pump (2022). The front door opens up into a foyer and a cozy den with a fireplace that can be used as an office or a living space. There is a half bath located off the den and laundry located on this level. Up the stairs on the main level, you’ll find a large open living/dining room combination space with a powder room located right next to the steps to the third level. The Kitchen has a spacious pantry and also has another space for a small dining table. On the third floor, you’ll find the primary bedroom suite with a walkin closet and ensuite bathroom complete with a shower and separate tub. You’ll also find 2 more bedrooms along with a full hallway bath. Outside the sliding doors, discover your own little oasis and enjoy outdoor living on the deck and on the artificial turf that was installed for low maintenance outdoor living. Make your move today and schedule your personal tour!
Townhouse Details
Home Type
- Townhome
Est. Annual Taxes
- $3,216
Year Built
- Built in 2008
Lot Details
- 2,162 Sq Ft Lot
HOA Fees
- $90 Monthly HOA Fees
Parking
- 1 Car Direct Access Garage
- 1 Driveway Space
- On-Street Parking
Home Design
- Colonial Architecture
- Slab Foundation
- Vinyl Siding
Interior Spaces
- Property has 3 Levels
- 1 Fireplace
- Combination Dining and Living Room
- Breakfast Area or Nook
- Finished Basement
Bedrooms and Bathrooms
- 3 Bedrooms
- Walk-In Closet
Utilities
- Forced Air Heating and Cooling System
- Natural Gas Water Heater
Community Details
- Dodge Park Subdivision
Listing and Financial Details
- Tax Lot 11
- Assessor Parcel Number 17133827276
Map
Home Values in the Area
Average Home Value in this Area
Property History
| Date | Event | Price | Change | Sq Ft Price |
|---|---|---|---|---|
| 10/29/2024 10/29/24 | Sold | $420,000 | 0.0% | $202 / Sq Ft |
| 08/08/2024 08/08/24 | For Sale | $420,000 | -- | $202 / Sq Ft |
Tax History
| Year | Tax Paid | Tax Assessment Tax Assessment Total Assessment is a certain percentage of the fair market value that is determined by local assessors to be the total taxable value of land and additions on the property. | Land | Improvement |
|---|---|---|---|---|
| 2024 | $4,223 | $314,367 | $0 | $0 |
| 2023 | $3,216 | $289,200 | $60,000 | $229,200 |
| 2022 | $3,889 | $281,633 | $0 | $0 |
| 2021 | $3,751 | $274,067 | $0 | $0 |
| 2020 | $3,694 | $266,500 | $60,000 | $206,500 |
| 2019 | $3,571 | $249,367 | $0 | $0 |
| 2018 | $3,370 | $232,233 | $0 | $0 |
| 2017 | $3,238 | $215,100 | $0 | $0 |
| 2016 | -- | $204,067 | $0 | $0 |
| 2015 | $4,223 | $193,033 | $0 | $0 |
| 2014 | $4,223 | $182,000 | $0 | $0 |
Mortgage History
| Date | Status | Loan Amount | Loan Type |
|---|---|---|---|
| Open | $420,000 | New Conventional | |
| Closed | $420,000 | New Conventional | |
| Previous Owner | $252,800 | New Conventional | |
| Previous Owner | $277,711 | FHA | |
| Previous Owner | $295,350 | Purchase Money Mortgage | |
| Previous Owner | $295,350 | Purchase Money Mortgage |
Deed History
| Date | Type | Sale Price | Title Company |
|---|---|---|---|
| Deed | $420,000 | Stewart Title | |
| Deed | $420,000 | Stewart Title | |
| Interfamily Deed Transfer | -- | Accommodation | |
| Deed | $300,000 | -- | |
| Deed | $300,000 | -- |
About the Listing Agent

I'm an expert real estate agent with the Jason Mitchell Group in Annapolis, MD and the nearby area, providing home-buyers and sellers with professional, responsive and attentive real estate services. Want an agent who'll really listen to what you want in a home? Need an agent who knows how to effectively market your home so it sells? Give me a call! I'm eager to help and would love to talk to you.
Samuel's Other Listings
Source: Bright MLS
MLS Number: MDPG2121242
APN: 13-3827276
- 7921 Grant Dr
- 7941 Piedmont Ave
- 2802 Pin Oak Ln
- 3112 81st Ave
- 7403 Hawthorne St
- 7012 E Lombard St
- 7819 Dellwood Ave
- 3135 Belair Gate Ln
- 2934 Buckthorn Ct
- 2506 Markham Ln Unit 4
- 2541 Markham Ln
- 2502 Markham Ln Unit 4
- 3118 Belair Gate Ln
- 2500 Markham Ln Unit 2
- 2604 Kent Village Dr
- 6904 Stoddert Ln
- 6892 Hawthorne St
- 8223 Dellwood Ct
- 3903 73rd Ave
- 2515 Kent Town Place Unit A
