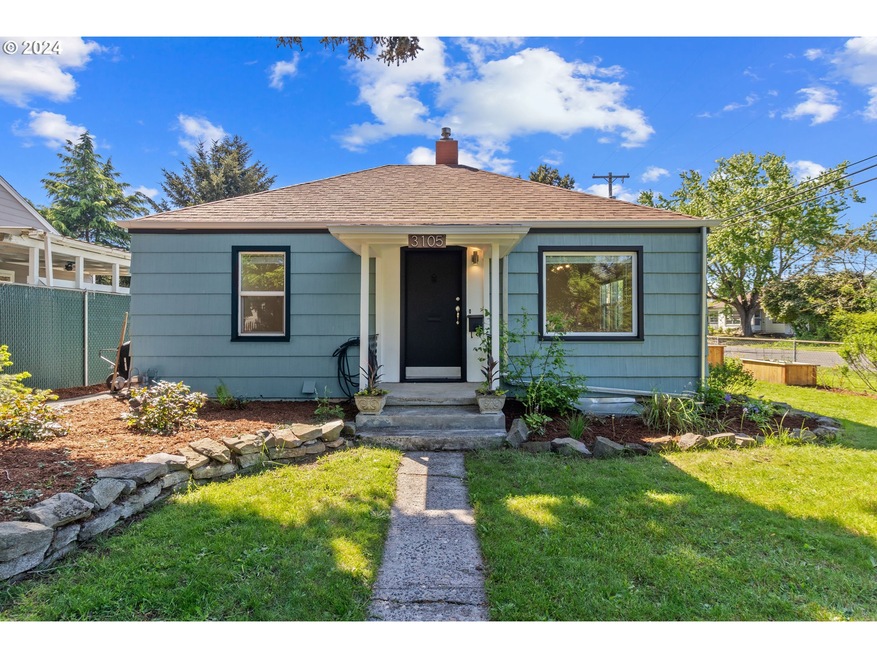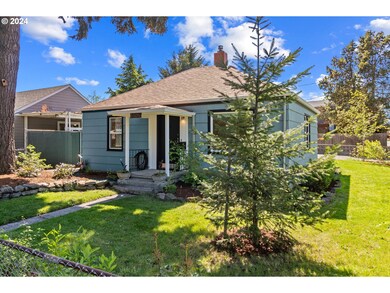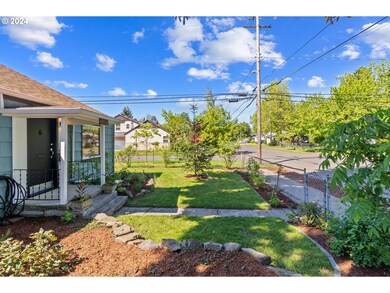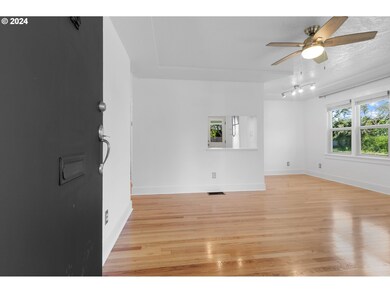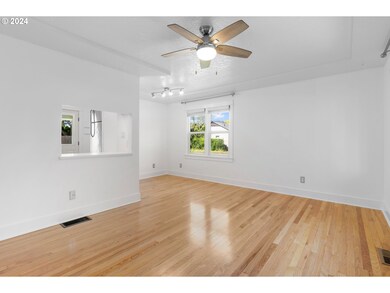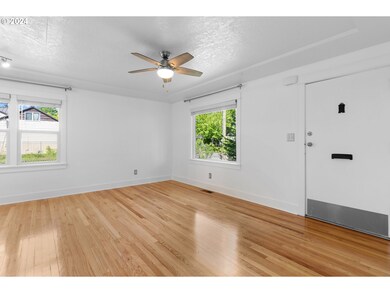
$440,000
- 5 Beds
- 1.5 Baths
- 1,894 Sq Ft
- 7955 SE Center St
- Portland, OR
RARE 5-BEDROOM ONE-LEVEL HOME! This spacious and versatile property offers true single-level living with solid quarter-sawn hardwood floors, two cozy fireplaces, and a converted garage bonus room—perfect for a home office, playroom, or guest space. The garage was refaced to make this extra living space, but the garage is still present. The charming country kitchen features solid maple cabinets
Nick Shivers Keller Williams PDX Central
