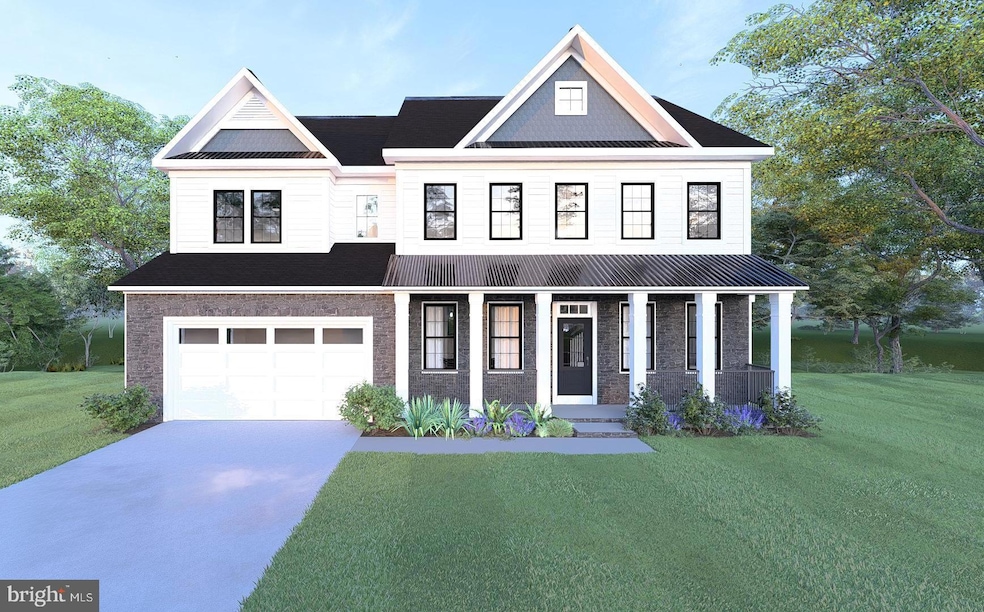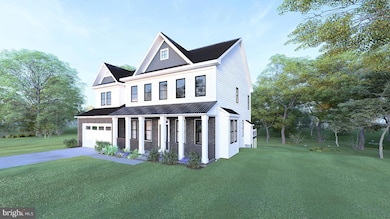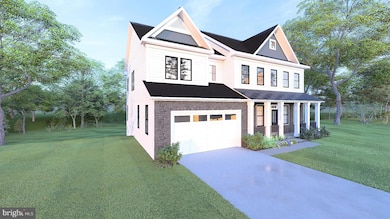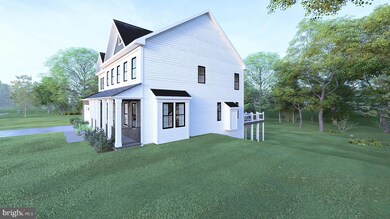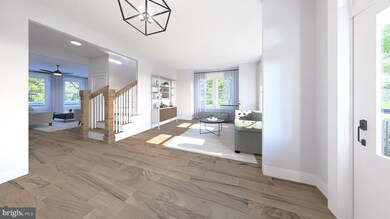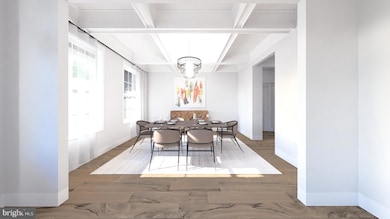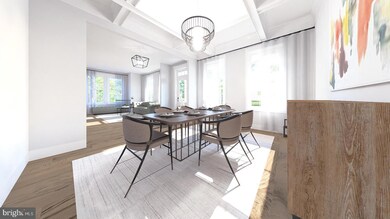
3105 Sumantown Rd Middletown, MD 21769
Middletown NeighborhoodEstimated payment $7,289/month
Highlights
- New Construction
- Eat-In Gourmet Kitchen
- 2.9 Acre Lot
- Middletown Elementary School Rated A-
- View of Trees or Woods
- Open Floorplan
About This Home
**PHOTO LIKENESS **UNDER CONSTRUCTION** Welcome to The Athens at Americus Manor, where modern luxury meets exceptional design. Americus Manor prioritizes both privacy and access to top-rated Middletown schools, offering three exclusive lots adjacent to over 135 acres of parkland, providing serenity and seclusion. This price highlights The Athens, Elevation 3, which features four spacious bedrooms, three and a half bathrooms, and over 3,500 square feet of exquisite living space, all situated on nearly three acres of private, partially wooded land in the desirable Middletown area. The Athens is distinguished by its impressive nine-foot ceilings on all levels, a convenient two-car front-load garage, and an inviting two-story foyer. Enjoy premium tile and flooring, elegant craftsman trim, and an expansive gourmet kitchen equipped with top-of-the-line appliances and sophisticated designer finishes throughout. The walkout lower level presents an impressive 1,500 square feet of customizable space, allowing you to create the ultimate entertainment area, a personal gym, or additional living quarters tailored to your needs. Built with high-quality, energy-efficient materials, this home exemplifies modern sustainability without compromising on luxury. DELIVERY FALL 2025. Additional homesites and house plans available.
Home Details
Home Type
- Single Family
Lot Details
- 2.9 Acre Lot
- Private Lot
- Partially Wooded Lot
- Backs to Trees or Woods
- Property is in excellent condition
Parking
- 2 Car Attached Garage
- 2 Driveway Spaces
- Front Facing Garage
Property Views
- Woods
- Pasture
- Park or Greenbelt
Home Design
- New Construction
- Colonial Architecture
- Architectural Shingle Roof
- Metal Roof
- Stone Siding
- Vinyl Siding
- Passive Radon Mitigation
- Concrete Perimeter Foundation
Interior Spaces
- Property has 3 Levels
- Open Floorplan
- Ceiling height of 9 feet or more
- Ceiling Fan
- Recessed Lighting
- Fireplace Mantel
- Gas Fireplace
- Double Pane Windows
- Family Room Off Kitchen
- Formal Dining Room
- Fire Sprinkler System
- Laundry on upper level
- Attic
Kitchen
- Eat-In Gourmet Kitchen
- Breakfast Area or Nook
- Built-In Double Oven
- Cooktop with Range Hood
- Built-In Microwave
- Dishwasher
- Stainless Steel Appliances
- Kitchen Island
- Upgraded Countertops
- Disposal
Flooring
- Carpet
- Ceramic Tile
- Luxury Vinyl Plank Tile
Bedrooms and Bathrooms
- 4 Bedrooms
- En-Suite Bathroom
- Walk-In Closet
- Soaking Tub
- Walk-in Shower
Partially Finished Basement
- Walk-Out Basement
- Connecting Stairway
- Rear Basement Entry
- Sump Pump
- Space For Rooms
Outdoor Features
- Deck
- Porch
Schools
- Middletown
- Middletown High School
Utilities
- Forced Air Zoned Heating and Cooling System
- Heat Pump System
- Heating System Powered By Leased Propane
- Vented Exhaust Fan
- Well
- Electric Water Heater
- Septic Tank
Additional Features
- Energy-Efficient Windows with Low Emissivity
- Property is near a park
Community Details
- No Home Owners Association
- Built by PDR Homes
- Americus Manor Subdivision, The Athens Floorplan
Listing and Financial Details
- Assessor Parcel Number 1114328211
Map
Home Values in the Area
Average Home Value in this Area
Property History
| Date | Event | Price | Change | Sq Ft Price |
|---|---|---|---|---|
| 04/10/2025 04/10/25 | For Sale | $1,109,485 | 0.0% | $313 / Sq Ft |
| 03/19/2025 03/19/25 | Price Changed | $1,109,485 | +0.6% | $313 / Sq Ft |
| 03/12/2025 03/12/25 | Price Changed | $1,103,194 | +2.4% | $311 / Sq Ft |
| 11/08/2024 11/08/24 | For Sale | $1,077,605 | -- | $304 / Sq Ft |
Similar Homes in Middletown, MD
Source: Bright MLS
MLS Number: MDFR2062264
- Lot 2 Sumantown Rd
- Lot 1 Sumantown Rd
- 2827 Sumantown Rd
- 3750 Cherry Ln
- 6502 Old Middletown Rd
- 6513 Schneider Dr
- 6438 Broad Run Rd
- 5924 Broad Run Rd
- 0 Old Middletown Rd
- 4180 Appaloosa Ln
- 7308 Countryside Dr
- 0 Mount Zion Rd Unit MDFR2061560
- 15 Walnut Pond Ct
- 6127 Jefferson Blvd
- 4426 Teen Barnes Rd
- 2802 Bidle Rd
- 2290 Gapland Rd
- 26 Wash House Cir
- 6215 S Clifton Rd
- 3234 Bidle Rd
