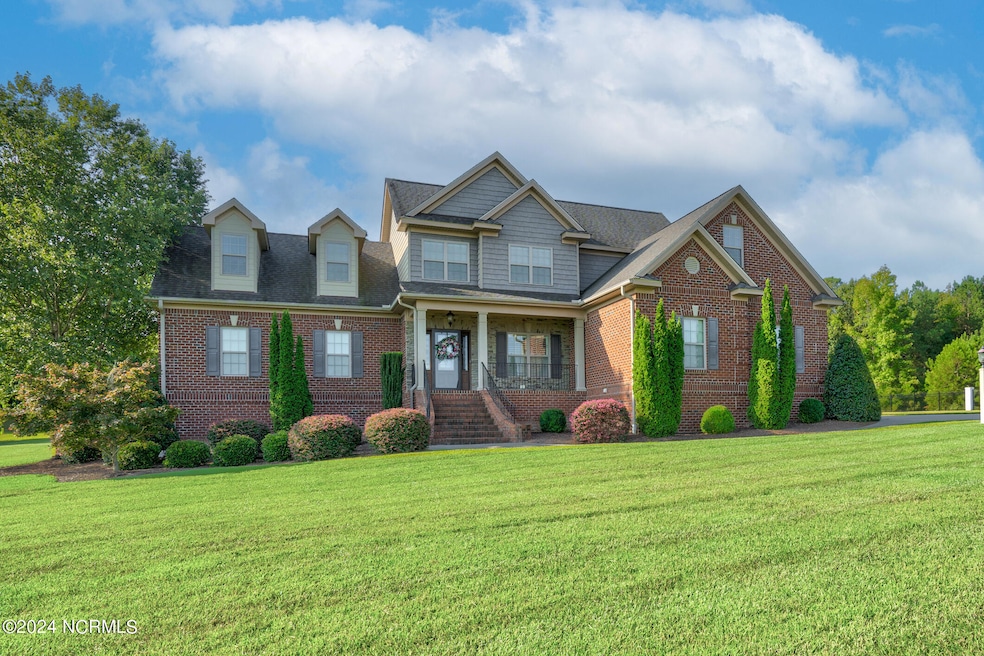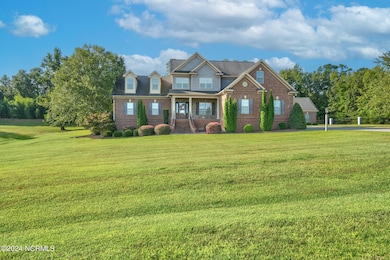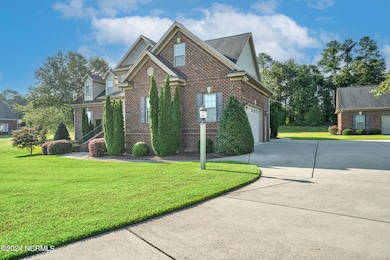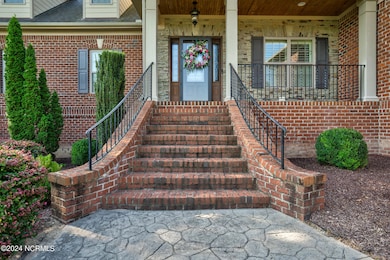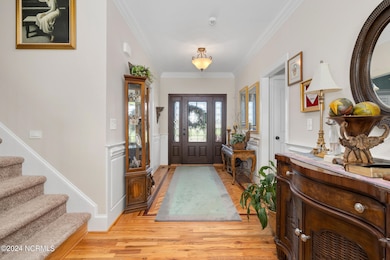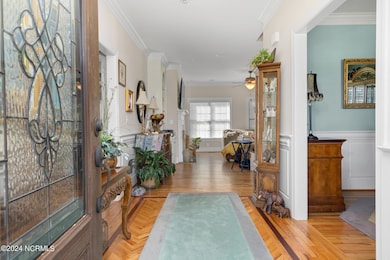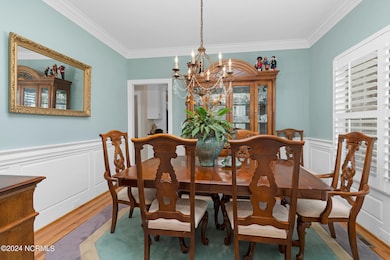
3105 W Hampton Dr Rocky Mount, NC 27804
Estimated payment $3,838/month
Highlights
- Deck
- Main Floor Primary Bedroom
- Covered patio or porch
- Wood Flooring
- Attic
- Formal Dining Room
About This Home
''Stunning'' all Brick 4 Bed / 2 1/2 Bath Home w/ Bonus room Boasting a Beautiful Foyer w/ Hardwood floors , Formal Dining Room, Laundry Room, Spacious Kitchen w/ Granite, Subway Tile Back splash and Island. Large Master bedroom on First Floor, Custom Master Bathroom w/ Huge walk-in Shower and a Large Master Closet. Cozy Living room w/ Fireplace and Built-in Book cases. Upstairs enjoy the convenience of 3 bedrooms and a large bonus room great for entertaining. Outside enjoy a Detached building, Double attached Garage and Relax in your private Sunroom!!! Call Today for your Private showing.
Home Details
Home Type
- Single Family
Est. Annual Taxes
- $4,327
Year Built
- Built in 2015
Lot Details
- 1.42 Acre Lot
- Cul-De-Sac
HOA Fees
- $19 Monthly HOA Fees
Home Design
- Brick Exterior Construction
- Wood Frame Construction
- Shingle Roof
- Vinyl Siding
- Stick Built Home
Interior Spaces
- 3,449 Sq Ft Home
- 2-Story Property
- Tray Ceiling
- Ceiling Fan
- Gas Log Fireplace
- Formal Dining Room
- Crawl Space
- Attic Floors
- Laundry Room
Flooring
- Wood
- Carpet
- Tile
Bedrooms and Bathrooms
- 4 Bedrooms
- Primary Bedroom on Main
- Walk-in Shower
Parking
- 2 Car Attached Garage
- Side Facing Garage
- Driveway
Eco-Friendly Details
- Energy-Efficient HVAC
Outdoor Features
- Deck
- Covered patio or porch
Schools
- Red Oak Elementary And Middle School
- Northern Nash High School
Utilities
- Central Air
- Heating System Uses Propane
- Heat Pump System
- Well
- Tankless Water Heater
- Propane Water Heater
- Fuel Tank
- On Site Septic
- Septic Tank
Community Details
- West Hampton Estates Association
- West Hampton Subdivision
- Maintained Community
Listing and Financial Details
- Assessor Parcel Number 382113129562
Map
Home Values in the Area
Average Home Value in this Area
Tax History
| Year | Tax Paid | Tax Assessment Tax Assessment Total Assessment is a certain percentage of the fair market value that is determined by local assessors to be the total taxable value of land and additions on the property. | Land | Improvement |
|---|---|---|---|---|
| 2024 | $4,327 | $394,240 | $86,740 | $307,500 |
| 2023 | $3,358 | $394,240 | $0 | $0 |
| 2022 | $3,358 | $394,240 | $86,740 | $307,500 |
| 2021 | $3,358 | $394,240 | $86,740 | $307,500 |
| 2020 | $3,358 | $394,240 | $86,740 | $307,500 |
| 2019 | $3,240 | $394,240 | $86,740 | $307,500 |
| 2018 | $3,240 | $394,240 | $0 | $0 |
| 2017 | $3,240 | $394,240 | $0 | $0 |
| 2015 | $523 | $66,190 | $0 | $0 |
| 2014 | $515 | $66,190 | $0 | $0 |
Property History
| Date | Event | Price | Change | Sq Ft Price |
|---|---|---|---|---|
| 04/03/2025 04/03/25 | Price Changed | $619,500 | -1.6% | $180 / Sq Ft |
| 01/15/2025 01/15/25 | Price Changed | $629,500 | -1.6% | $183 / Sq Ft |
| 11/16/2024 11/16/24 | Price Changed | $639,500 | -0.6% | $185 / Sq Ft |
| 10/22/2024 10/22/24 | Price Changed | $643,500 | -0.8% | $187 / Sq Ft |
| 08/27/2024 08/27/24 | For Sale | $648,500 | +70.7% | $188 / Sq Ft |
| 12/29/2015 12/29/15 | Sold | $380,000 | 0.0% | $117 / Sq Ft |
| 10/19/2015 10/19/15 | Pending | -- | -- | -- |
| 02/27/2015 02/27/15 | For Sale | $380,000 | -- | $117 / Sq Ft |
Deed History
| Date | Type | Sale Price | Title Company |
|---|---|---|---|
| Warranty Deed | $380,000 | Attorney | |
| Warranty Deed | -- | Attorney |
Mortgage History
| Date | Status | Loan Amount | Loan Type |
|---|---|---|---|
| Open | $304,000 | New Conventional |
Similar Homes in Rocky Mount, NC
Source: Hive MLS
MLS Number: 100463102
APN: 3821-13-12-9562
- 724 Cambridge Dr
- 997 Mamas Run Ln
- 3328 Eggers Rd
- 4738 Gardenia Cir
- 4716 Gardenia Cir
- 4741 Gardenia Cir
- 4703 Gardenia Cir
- 2090 Eastern Ave
- 2029 Reges Store Rd
- 3326 Oak Leaf Dr
- 3320 Oak Leaf Dr
- 497 Carnation Ct
- 4733 Primrose Place
- 2351 Reges Store Rd
- 830 S Old Carriage Rd
- 1870 Rolling Acres Dr
- 4609 Honeysuckle Ln
- 1665 S Old Carriage Rd
- 1611 S Old Carriage Rd
- 1589 S Old Carriage Rd
