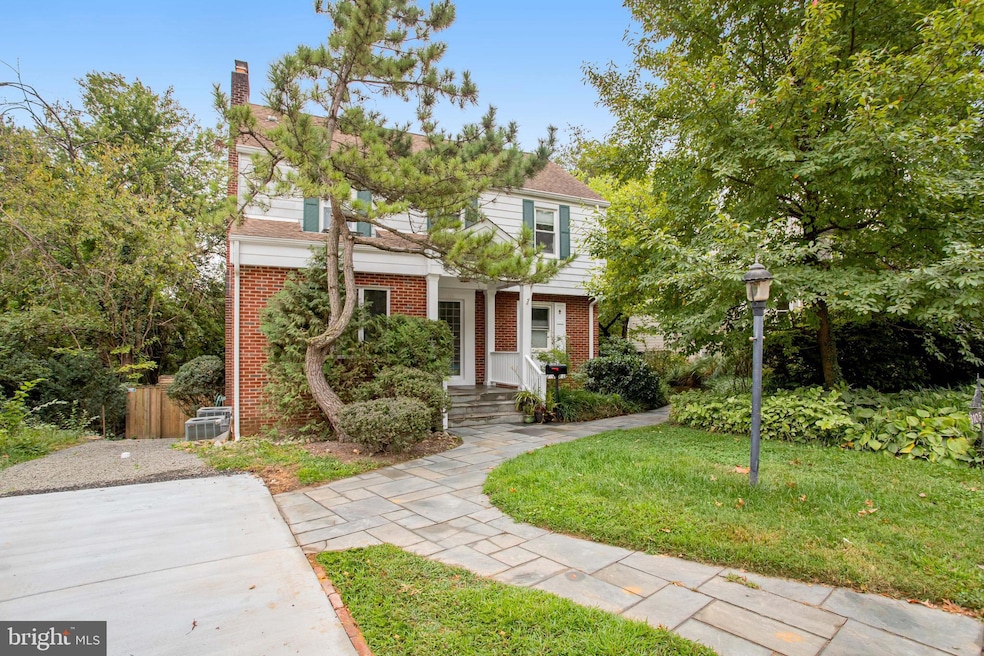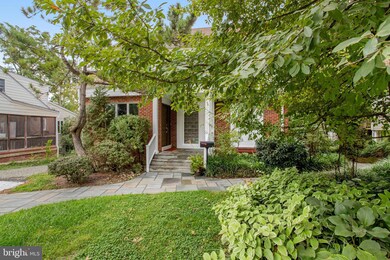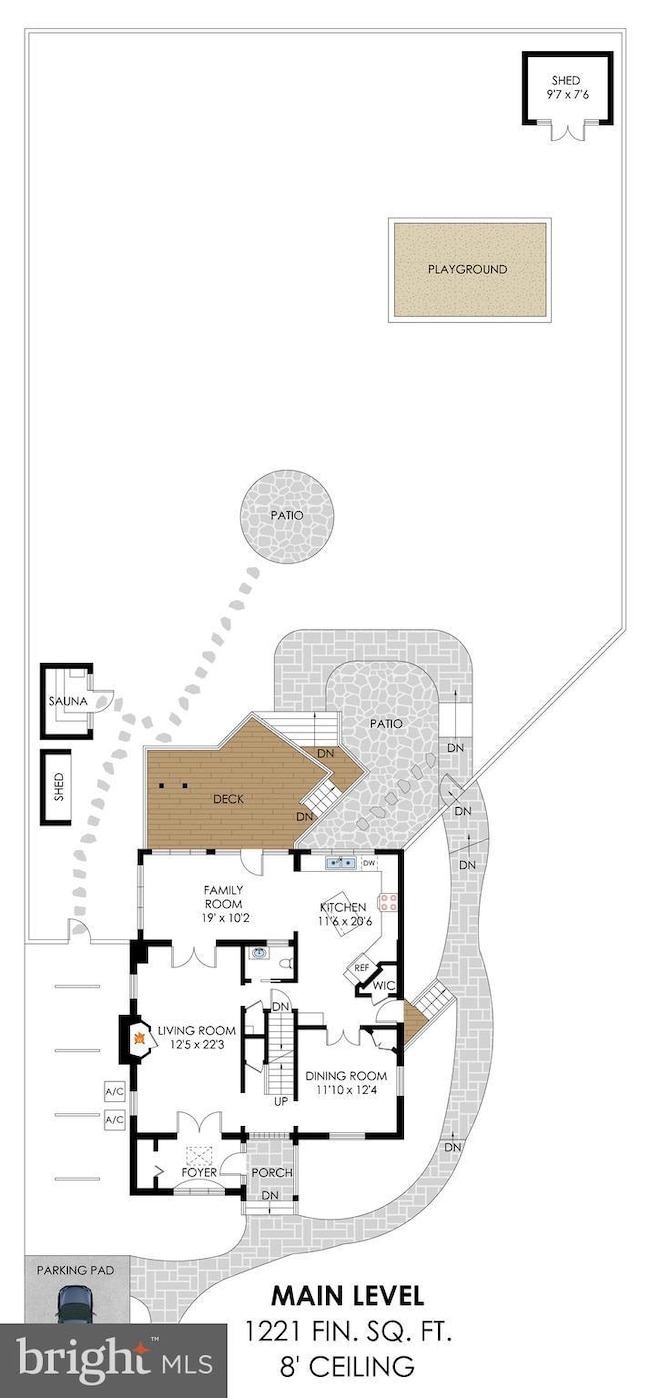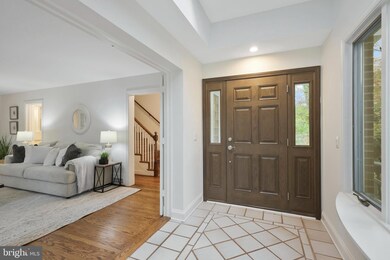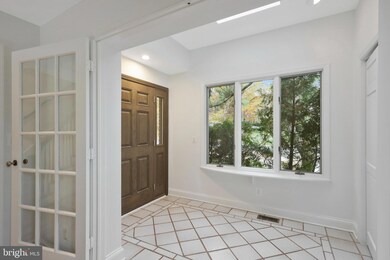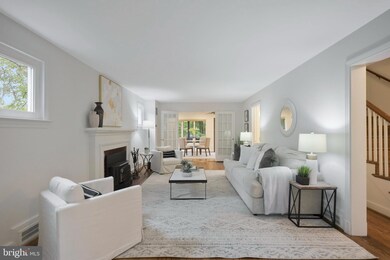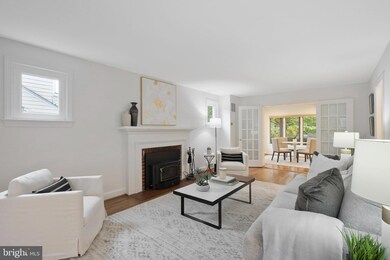
3105 Worthington Cir Falls Church, VA 22044
Highlights
- View of Trees or Woods
- Colonial Architecture
- Recreation Room
- Open Floorplan
- Deck
- Wooded Lot
About This Home
As of December 2024Welcome home to 3105 Worthington Circle, Falls Church—a sun-drenched, single-family home offering over 3,000 square feet of living space. Tucked away in a quiet neighborhood, this home beautifully balances classic and current tasteful finishes throughout. Gorgeous refinished hardwood floors and abundant windows create a warm, welcoming atmosphere.
The sprawling, flat, fully fenced backyard sits on a generous 0.2549-acre lot, offering the perfect space to unwind. Whether you choose to relax in the sauna, enjoy a peaceful evening on one of the three decks, or gather around a fire pit on the stone patio, outdoor living has never been more inviting.
Step into the entryway, where you'll be inspired to kick off your shoes and cozy up by the fireplace in the living room with your new favorite book. Continue to the back of the house and a bright breakfast area, open to the updated kitchen, is perfect for casual conversation and enjoying views of the backyard, while the formal dining room, featuring a charming 1940s-style corner built-in, is ideal for hosting memorable dinners.
Fresh, neutral paint throughout the home makes it move-in ready. On the main level, a convenient powder room adds to the home's thoughtful layout. Upstairs, you'll find three light-filled bedrooms with ample closet space, but the true highlight is the owner’s suite. With abundant natural light, two spacious closets, an ensuite bath featuring a deep soaking tub, separate glass enclosed shower, and double sink vanity, this space is designed for relaxation. Bring your book upstairs and use your own private balcony for a quiet moment of serenity.
The lower level is a versatile space, offering a rec room perfect for game or movie nights, a powder room, and a separate laundry area with backyard access. Ample storage options complete this level, ensuring there’s room for everything.
Commuters will appreciate the home’s prime location, just a short drive from the East Falls Church Metro station and minutes from major hubs like Seven Corners, Bailey's Crossroads, Amazon HQ2, Old Town Alexandria, the Pentagon, and downtown D.C. With easy access to I-395 and Rt 50, along with nearby shopping, dining, and entertainment options, this home offers it all.
Last Agent to Sell the Property
Long & Foster Real Estate, Inc. License #0225069250

Home Details
Home Type
- Single Family
Est. Annual Taxes
- $10,152
Year Built
- Built in 1940 | Remodeled in 2018
Lot Details
- 0.25 Acre Lot
- Wood Fence
- Back Yard Fenced
- Landscaped
- Extensive Hardscape
- Wooded Lot
- Property is in very good condition
- Property is zoned 130
Home Design
- Colonial Architecture
- Brick Exterior Construction
- Permanent Foundation
- Shingle Roof
Interior Spaces
- Property has 3 Levels
- Open Floorplan
- Built-In Features
- Chair Railings
- Ceiling Fan
- Recessed Lighting
- 1 Fireplace
- Double Pane Windows
- Window Treatments
- Window Screens
- French Doors
- Sliding Doors
- Insulated Doors
- Entrance Foyer
- Family Room Off Kitchen
- Living Room
- Dining Room
- Recreation Room
- Storage Room
- Utility Room
- Views of Woods
Kitchen
- Eat-In Kitchen
- Stove
- Microwave
- Ice Maker
- Dishwasher
- Kitchen Island
- Disposal
Flooring
- Wood
- Carpet
- Tile or Brick
Bedrooms and Bathrooms
- 3 Bedrooms
- En-Suite Primary Bedroom
- En-Suite Bathroom
Laundry
- Laundry on lower level
- Dryer
- Washer
Partially Finished Basement
- Heated Basement
- Walk-Out Basement
- Basement Fills Entire Space Under The House
- Connecting Stairway
- Side Exterior Basement Entry
- Sump Pump
- Basement Windows
Parking
- 2 Parking Spaces
- 2 Driveway Spaces
- Off-Street Parking
Outdoor Features
- Deck
- Shed
Schools
- Glen Forest Elementary School
- Glasgow Middle School
- Justice High School
Utilities
- Forced Air Zoned Heating and Cooling System
- Humidifier
- Dehumidifier
- Vented Exhaust Fan
- Natural Gas Water Heater
Community Details
- No Home Owners Association
- Lee Heights Subdivision
Listing and Financial Details
- Tax Lot 5
- Assessor Parcel Number 0514 02C 0005
Map
Home Values in the Area
Average Home Value in this Area
Property History
| Date | Event | Price | Change | Sq Ft Price |
|---|---|---|---|---|
| 12/20/2024 12/20/24 | Sold | $985,000 | -1.5% | $354 / Sq Ft |
| 10/30/2024 10/30/24 | For Sale | $1,000,000 | +42.9% | $359 / Sq Ft |
| 09/03/2015 09/03/15 | Sold | $699,900 | 0.0% | $347 / Sq Ft |
| 08/05/2015 08/05/15 | Pending | -- | -- | -- |
| 07/23/2015 07/23/15 | For Sale | $699,900 | +9.4% | $347 / Sq Ft |
| 05/09/2012 05/09/12 | Sold | $640,000 | 0.0% | $282 / Sq Ft |
| 04/12/2012 04/12/12 | Pending | -- | -- | -- |
| 03/30/2012 03/30/12 | For Sale | $640,000 | -- | $282 / Sq Ft |
Tax History
| Year | Tax Paid | Tax Assessment Tax Assessment Total Assessment is a certain percentage of the fair market value that is determined by local assessors to be the total taxable value of land and additions on the property. | Land | Improvement |
|---|---|---|---|---|
| 2024 | $10,707 | $862,170 | $366,000 | $496,170 |
| 2023 | $10,323 | $862,170 | $366,000 | $496,170 |
| 2022 | $9,569 | $787,060 | $336,000 | $451,060 |
| 2021 | $8,756 | $704,820 | $291,000 | $413,820 |
| 2020 | $8,178 | $653,110 | $259,000 | $394,110 |
| 2019 | $8,182 | $652,180 | $259,000 | $393,180 |
| 2018 | $7,500 | $652,180 | $259,000 | $393,180 |
| 2017 | $8,002 | $652,180 | $259,000 | $393,180 |
| 2016 | $7,881 | $642,180 | $249,000 | $393,180 |
| 2015 | $7,608 | $642,180 | $249,000 | $393,180 |
| 2014 | $7,099 | $598,460 | $231,000 | $367,460 |
Mortgage History
| Date | Status | Loan Amount | Loan Type |
|---|---|---|---|
| Open | $295,500 | New Conventional | |
| Closed | $295,500 | New Conventional | |
| Previous Owner | $240,800 | Credit Line Revolving | |
| Previous Owner | $570,000 | New Conventional | |
| Previous Owner | $629,910 | New Conventional | |
| Previous Owner | $225,000 | New Conventional | |
| Previous Owner | $349,895 | New Conventional | |
| Previous Owner | $240,000 | No Value Available |
Deed History
| Date | Type | Sale Price | Title Company |
|---|---|---|---|
| Warranty Deed | $985,000 | First American Title | |
| Warranty Deed | $985,000 | First American Title | |
| Warranty Deed | $699,900 | Monarch Title Inc | |
| Gift Deed | -- | -- | |
| Warranty Deed | $640,000 | -- | |
| Deed | $300,000 | -- |
Similar Homes in Falls Church, VA
Source: Bright MLS
MLS Number: VAFX2189250
APN: 0514-02C-0005
- 3119 Celadon Ln
- 3127 Worthington Cir
- 3016 Fallswood Glen Ct
- 3029 Fallswood Glen Ct
- 6038 Kelsey Ct
- 6001 Arlington Blvd Unit T21
- 6001 Arlington Blvd Unit 607
- 6001 Arlington Blvd Unit 406
- 3039 Patrick Henry Dr Unit 102
- 3051 Patrick Henry Dr Unit 201
- 6174 Greenwood Dr Unit 201
- 3100 S Manchester St Unit 113
- 3100 S Manchester St Unit 229
- 3100 S Manchester St Unit 909
- 3100 S Manchester St Unit 407
- 6180 Greenwood Dr Unit 101
- 4 S Manchester St
- 3332 Lakeside View Dr Unit 47
- 3101 S Manchester St Unit 401
- 3101 S Manchester St Unit 112
