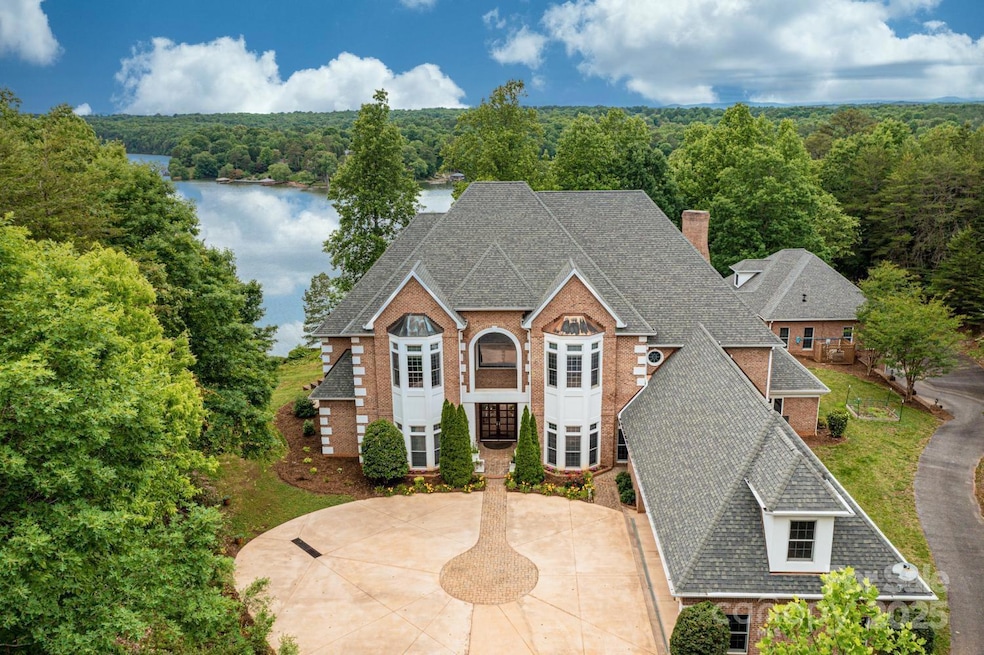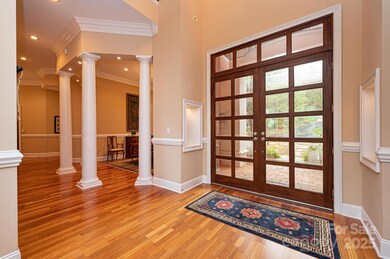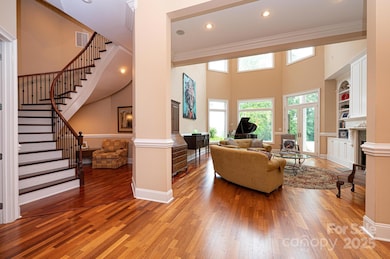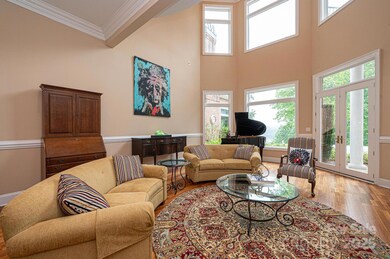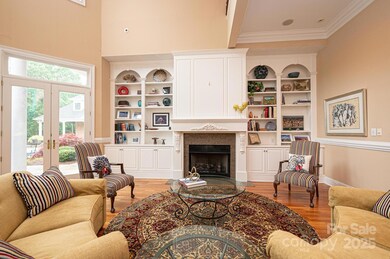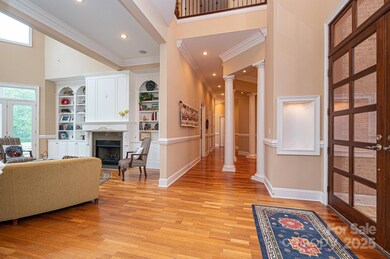3106 47th Avenue Ln NE Hickory, NC 28601
Highlights
- Boathouse
- Covered Dock
- Open Floorplan
- Snow Creek Elementary School Rated A-
- Guest House
- Fireplace in Primary Bedroom
About This Home
As of April 2025A long, private driveway leads to this magnificent waterfront estate situated on 10 acres on Lake Hickory. Extraordinary custom 2.5 story offers breathtaking lake & sunset views! The luxurious interior features an exceptional floor plan w/impressive main level w/grand foyer, formal LR w/soaring ceiling, built-ins & gas fireplace, dining room, chef's kitchen w/top of the line appliances, island, butler's pantry & bar seating open to breakfast area & keeping room, a media room, guest bedroom & study. Main level owner's wing w/sitting area & luxurious bathroom. Curved staircases lead to upper levels. 3 suites w/private baths, laundry room & bonus/billiard on 2nd. Gym on 3rd. 3 car garage in the main house. Guest cottage w/full kitchen, loft & 2 car garage. Entertain year-round w/swimming pool, screened lanai w/built-in grill, lakeside cabana, lakeside patio w/firepit & covered boatslip w/mortorized lift, jetski dock, deep water & sandy beach area. An absolutely amazing rare find!
Last Agent to Sell the Property
828 Real Estate Services Brokerage Email: marianna@828res.com License #189433
Last Buyer's Agent
828 Real Estate Services Brokerage Email: marianna@828res.com License #189433
Home Details
Home Type
- Single Family
Est. Annual Taxes
- $10,374
Year Built
- Built in 2002
Lot Details
- Gated Home
- Level Lot
- Cleared Lot
- Property is zoned R-40
Parking
- 5 Car Garage
- Workshop in Garage
- Garage Door Opener
Home Design
- Traditional Architecture
- Slab Foundation
- Four Sided Brick Exterior Elevation
- Synthetic Stucco Exterior
Interior Spaces
- 2.5-Story Property
- Open Floorplan
- Central Vacuum
- Wired For Data
- Built-In Features
- Ceiling Fan
- Wood Burning Fireplace
- Window Treatments
- Family Room with Fireplace
- Living Room with Fireplace
- Screened Porch
- Home Security System
Kitchen
- Breakfast Bar
- Convection Oven
- Gas Oven
- Indoor Grill
- Warming Drawer
- Microwave
- Dishwasher
- Kitchen Island
- Trash Compactor
- Disposal
Flooring
- Wood
- Tile
Bedrooms and Bathrooms
- Fireplace in Primary Bedroom
- Walk-In Closet
Laundry
- Laundry Room
- Gas Dryer Hookup
Outdoor Features
- Outdoor Shower
- Waterfront has a Concrete Retaining Wall
- Boathouse
- Covered Dock
- Balcony
- Patio
- Terrace
- Fire Pit
Additional Homes
- Guest House
Schools
- Snow Creek Elementary School
- Arndt Middle School
- St. Stephens High School
Utilities
- Forced Air Zoned Heating and Cooling System
- Heat Pump System
- Heating System Uses Natural Gas
- Gas Water Heater
- Septic Tank
- Cable TV Available
Community Details
- Card or Code Access
Listing and Financial Details
- Assessor Parcel Number 372516943744
Map
Home Values in the Area
Average Home Value in this Area
Property History
| Date | Event | Price | Change | Sq Ft Price |
|---|---|---|---|---|
| 04/10/2025 04/10/25 | Sold | $2,125,000 | -9.6% | $238 / Sq Ft |
| 03/14/2025 03/14/25 | Pending | -- | -- | -- |
| 03/14/2025 03/14/25 | For Sale | $2,350,000 | -- | $263 / Sq Ft |
Tax History
| Year | Tax Paid | Tax Assessment Tax Assessment Total Assessment is a certain percentage of the fair market value that is determined by local assessors to be the total taxable value of land and additions on the property. | Land | Improvement |
|---|---|---|---|---|
| 2024 | $10,374 | $1,985,400 | $529,000 | $1,456,400 |
| 2023 | $9,977 | $1,985,400 | $529,000 | $1,456,400 |
| 2022 | $10,336 | $1,487,200 | $529,000 | $958,200 |
| 2021 | $10,336 | $1,487,200 | $529,000 | $958,200 |
| 2020 | $10,336 | $1,487,200 | $529,000 | $958,200 |
| 2019 | $10,336 | $1,487,200 | $0 | $0 |
| 2018 | $8,617 | $1,239,900 | $529,000 | $710,900 |
| 2017 | $8,617 | $0 | $0 | $0 |
| 2016 | $8,617 | $0 | $0 | $0 |
| 2015 | $7,887 | $1,239,900 | $529,000 | $710,900 |
| 2014 | $7,887 | $1,344,600 | $535,200 | $809,400 |
Mortgage History
| Date | Status | Loan Amount | Loan Type |
|---|---|---|---|
| Previous Owner | $417,000 | New Conventional | |
| Previous Owner | $250,000 | Unknown | |
| Previous Owner | $888,000 | New Conventional | |
| Previous Owner | $300,000 | Credit Line Revolving |
Deed History
| Date | Type | Sale Price | Title Company |
|---|---|---|---|
| Warranty Deed | $2,125,000 | None Listed On Document | |
| Warranty Deed | -- | None Available | |
| Warranty Deed | $1,110,000 | None Available | |
| Deed | $661,500 | -- |
Source: Canopy MLS (Canopy Realtor® Association)
MLS Number: 4233868
APN: 3725169437440000
- 3341 48th Ave NE Unit 15A
- 343 River Haven Dr
- 3232 47th Avenue Place NE
- 3343 48th Ave NE Unit 15B
- 4853 33rd Street Ct NE
- 3345 48th Avenue Ln NE Unit 16A
- 3335 48th Ave NE Unit 13B
- 3339 48th Ave NE Unit 14B
- 3337 48th Ave NE Unit 14A
- 4875 Sulphur Springs Rd NE
- 3723 Whitney Dr NE
- 3733 Whitney Dr NE
- 3732 Whitney Dr NE
- 5126 Mark Dr NE
- 4060 Steve Ikerd Dr NE
- 3646 46th Ave NE
- 5016 Woodwinds Dr NE
- 6249 Hayden Dr
- 1470 River Hills Ct
- 34 Sand Bar Dr
