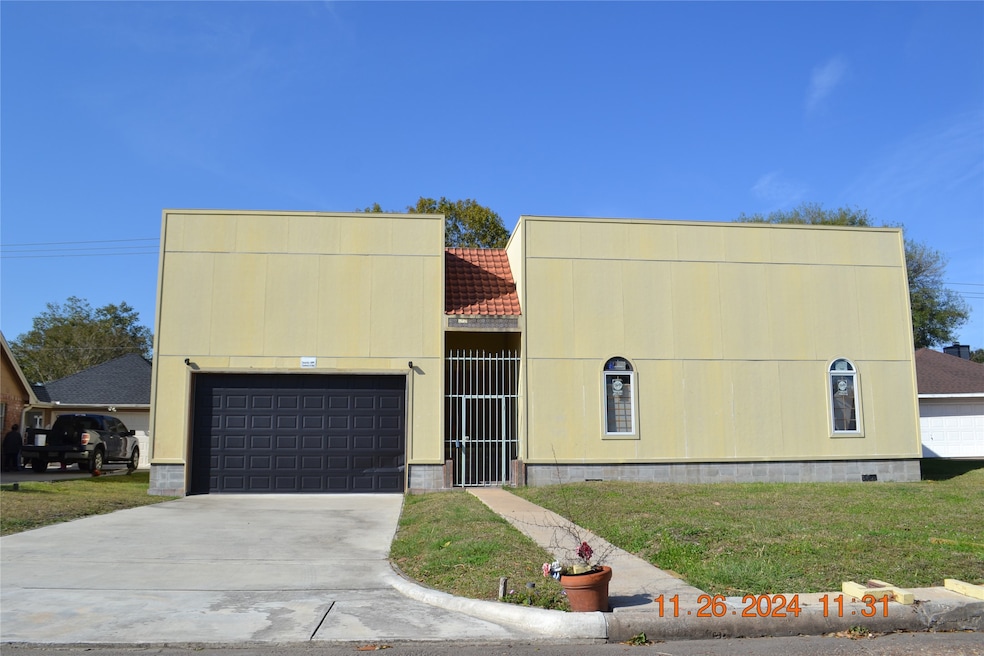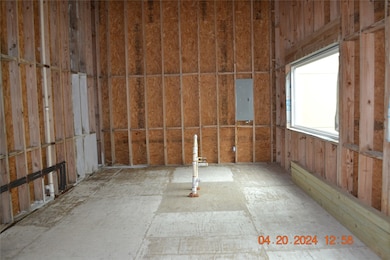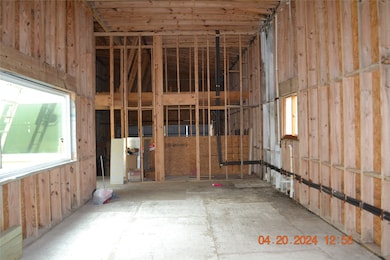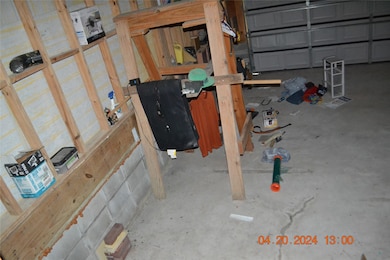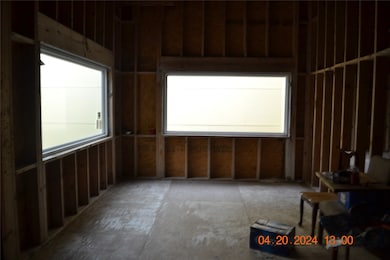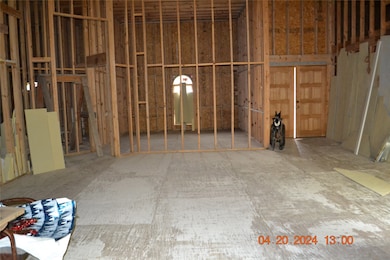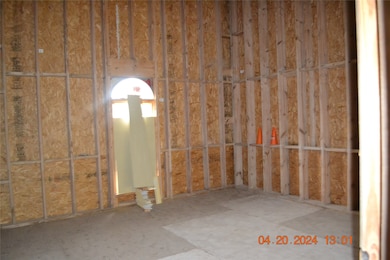
3106 Ashfield Dr Houston, TX 77082
Briar Village NeighborhoodEstimated payment $1,515/month
Total Views
4,177
3
Beds
3.5
Baths
2,506
Sq Ft
$76
Price per Sq Ft
Highlights
- Newly Remodeled
- Contemporary Architecture
- Breakfast Room
- Deck
- Community Pool
- 2 Car Attached Garage
About This Home
Great location, Oil corridor Just off Westheimer, Beltway 8, Galleria. Builder/Investor special. Seller in process of getting bids and as work is done price will go up. Or buy as is and finish they way you want. High ceilings through out. Huge kitchen and dining room even bedrooms are oversized. Home is not finished inside.
Home Details
Home Type
- Single Family
Est. Annual Taxes
- $4,836
Year Built
- Built in 2018 | Newly Remodeled
Lot Details
- 7,860 Sq Ft Lot
- East Facing Home
HOA Fees
- $55 Monthly HOA Fees
Parking
- 2 Car Attached Garage
- Additional Parking
Home Design
- Contemporary Architecture
- Slab Foundation
- Composition Roof
Interior Spaces
- 2,506 Sq Ft Home
- 1-Story Property
- Breakfast Room
- Washer and Electric Dryer Hookup
Bedrooms and Bathrooms
- 3 Bedrooms
Outdoor Features
- Deck
- Patio
Schools
- Heflin Elementary School
- O'donnell Middle School
- Aisd Draw High School
Utilities
- Central Heating and Cooling System
Community Details
Overview
- Ashton Village Association, Phone Number (832) 593-7300
- Built by Harry Ershad
- Ashton Village Subdivision
Recreation
- Community Pool
Map
Create a Home Valuation Report for This Property
The Home Valuation Report is an in-depth analysis detailing your home's value as well as a comparison with similar homes in the area
Home Values in the Area
Average Home Value in this Area
Tax History
| Year | Tax Paid | Tax Assessment Tax Assessment Total Assessment is a certain percentage of the fair market value that is determined by local assessors to be the total taxable value of land and additions on the property. | Land | Improvement |
|---|---|---|---|---|
| 2023 | $6,744 | $482,614 | $68,220 | $414,394 |
| 2022 | $9,016 | $387,647 | $49,270 | $338,377 |
| 2021 | $1,274 | $52,185 | $39,795 | $12,390 |
| 2020 | $1,320 | $52,185 | $39,795 | $12,390 |
| 2019 | $1,385 | $52,185 | $39,795 | $12,390 |
| 2018 | $694 | $52,185 | $39,795 | $12,390 |
| 2017 | $1,371 | $52,185 | $39,795 | $12,390 |
| 2016 | $1,011 | $38,484 | $36,384 | $2,100 |
| 2015 | $966 | $36,384 | $36,384 | $0 |
| 2014 | $966 | $36,384 | $36,384 | $0 |
Source: Public Records
Property History
| Date | Event | Price | Change | Sq Ft Price |
|---|---|---|---|---|
| 04/22/2025 04/22/25 | Pending | -- | -- | -- |
| 04/10/2025 04/10/25 | For Sale | $189,900 | +0.5% | $76 / Sq Ft |
| 04/15/2024 04/15/24 | Sold | -- | -- | -- |
| 03/19/2024 03/19/24 | Pending | -- | -- | -- |
| 03/13/2024 03/13/24 | Price Changed | $189,000 | 0.0% | $75 / Sq Ft |
| 03/13/2024 03/13/24 | For Sale | $189,000 | -5.5% | $75 / Sq Ft |
| 02/06/2024 02/06/24 | Pending | -- | -- | -- |
| 01/31/2024 01/31/24 | For Sale | $200,000 | -- | $80 / Sq Ft |
Source: Houston Association of REALTORS®
Deed History
| Date | Type | Sale Price | Title Company |
|---|---|---|---|
| Warranty Deed | -- | Select Title | |
| Warranty Deed | -- | None Available |
Source: Public Records
Similar Homes in the area
Source: Houston Association of REALTORS®
MLS Number: 80148441
APN: 1131030000009
Nearby Homes
- 3114 Ashfield Dr
- 3111 Ashton Park Dr
- 12643 Ashford Meadow Dr Unit A
- 12635 Ashford Meadow Dr Unit 4
- 12711 Ashford Meadow Dr
- 12650 Ashford Meadow Dr
- 12634 Ashford Meadow Dr Unit 1
- 12710 Ashford Meadow Dr
- 12654 Ashford Meadow Dr
- 12531 Ashford Meadow Dr Unit ABCD
- 12638 Ashford Meadow Dr Unit 4
- 12527 Ashford Meadow Dr
- 12618 Ashford Meadow A B C D Dr
- 12602 Ashford Meadow Dr Unit 4
- 12742 Ashford Meadow Dr
- 3218 Ashlock Dr
- 12602 Ashford Pine Dr
- 3007 S Dairy Ashford Rd
- 12506 Ashford Meadow Dr Unit 2
- 12502 Ashford Meadow Dr Unit 4
