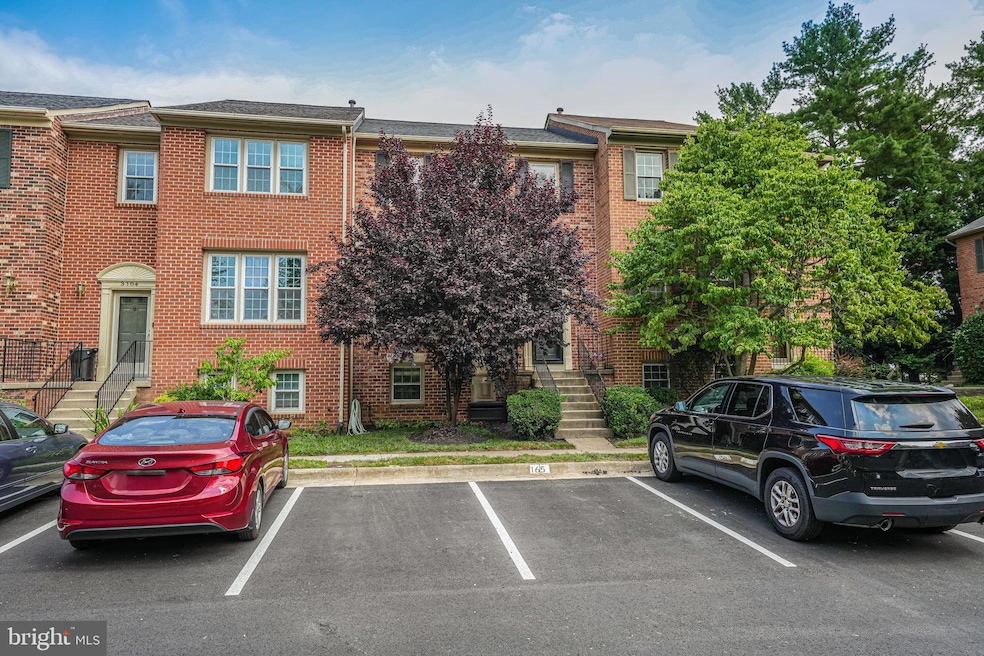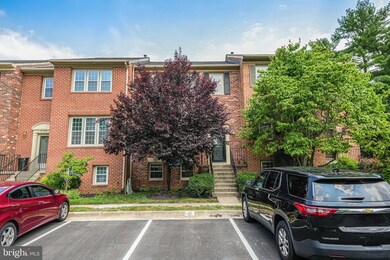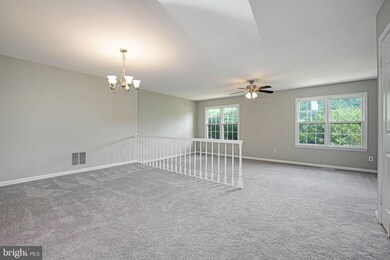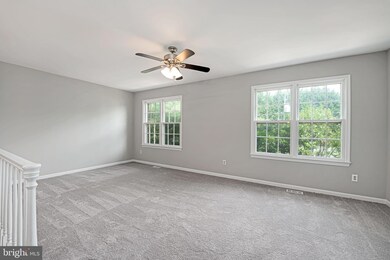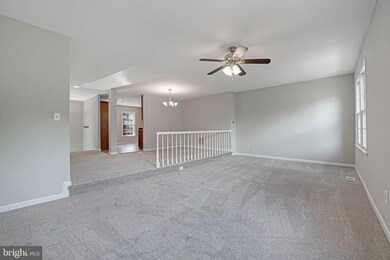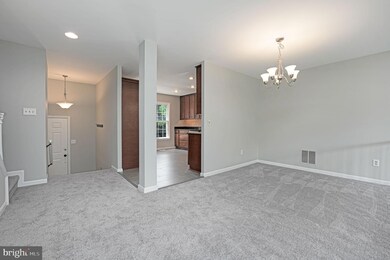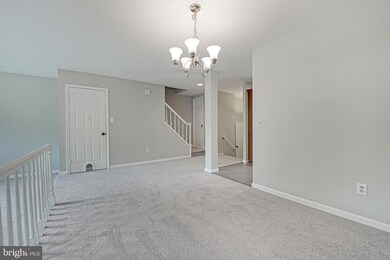
3106 Bradford Wood Ct Oakton, VA 22124
Highlights
- Colonial Architecture
- Wood Flooring
- Upgraded Countertops
- Oakton Elementary School Rated A
- 1 Fireplace
- 4-minute walk to Blake Lane Park
About This Home
As of September 2024Stunning 4 Bedroom 2 Full/2 Half Bath with updates galore! NEW ROOF with architectural shingles and gutters in 2018. NEW microwave in 2018. NEW HVAC with humidifier and an air scrubber in 2021. NEW Dishwasher in 2023. NEW CARRARA marble in primary bath in 2024. NEW SLATE tile in basement in 2024. NEW ITALIAN/QUARTZCO GRIZIO PORCELAIN tile in kitchen in 2024. NEW carpet throughout entire house in 2024. Kitchen offers stainless steel appliances with granite counter tops. Entire home has been freshly painted from the very top to the very bottom! The only thing the new buyer will need to do is unpack! Come check out the latest and greatest new listing to hit the Oakton market! You won’t want to miss this one!
Townhouse Details
Home Type
- Townhome
Est. Annual Taxes
- $5,824
Year Built
- Built in 1984
Lot Details
- 1,587 Sq Ft Lot
HOA Fees
- $123 Monthly HOA Fees
Home Design
- Colonial Architecture
- Brick Exterior Construction
- Block Foundation
Interior Spaces
- Property has 3 Levels
- 1 Fireplace
- Screen For Fireplace
- Living Room
- Dining Room
- Game Room
- Wood Flooring
Kitchen
- Stove
- Microwave
- Dishwasher
- Upgraded Countertops
- Disposal
Bedrooms and Bathrooms
- En-Suite Primary Bedroom
- En-Suite Bathroom
Laundry
- Dryer
- Washer
Basement
- Walk-Out Basement
- Rear Basement Entry
- Sump Pump
Schools
- Oakton Elementary School
- Jackson Middle School
- Oakton High School
Utilities
- Forced Air Heating and Cooling System
- Vented Exhaust Fan
- Natural Gas Water Heater
Listing and Financial Details
- Tax Lot 165
- Assessor Parcel Number 0472 21 0165
Community Details
Overview
- Association fees include water, trash
- Concord Village Community
- Concord Village Subdivision
Recreation
- Tennis Courts
- Community Playground
Map
Home Values in the Area
Average Home Value in this Area
Property History
| Date | Event | Price | Change | Sq Ft Price |
|---|---|---|---|---|
| 09/06/2024 09/06/24 | Sold | $715,000 | -1.4% | $336 / Sq Ft |
| 07/29/2024 07/29/24 | Price Changed | $724,900 | -3.3% | $341 / Sq Ft |
| 07/23/2024 07/23/24 | Price Changed | $749,899 | 0.0% | $352 / Sq Ft |
| 07/20/2024 07/20/24 | Price Changed | $749,900 | 0.0% | $352 / Sq Ft |
| 07/20/2024 07/20/24 | For Sale | $749,900 | +0.1% | $352 / Sq Ft |
| 07/19/2024 07/19/24 | Off Market | $749,000 | -- | -- |
| 07/18/2024 07/18/24 | For Sale | $749,000 | +49.8% | $352 / Sq Ft |
| 09/28/2017 09/28/17 | Sold | $499,900 | 0.0% | $235 / Sq Ft |
| 08/30/2017 08/30/17 | Pending | -- | -- | -- |
| 08/15/2017 08/15/17 | Price Changed | $499,900 | -2.9% | $235 / Sq Ft |
| 07/25/2017 07/25/17 | Price Changed | $514,900 | -2.8% | $242 / Sq Ft |
| 07/17/2017 07/17/17 | Price Changed | $529,900 | -2.8% | $249 / Sq Ft |
| 07/07/2017 07/07/17 | For Sale | $544,900 | -- | $256 / Sq Ft |
Tax History
| Year | Tax Paid | Tax Assessment Tax Assessment Total Assessment is a certain percentage of the fair market value that is determined by local assessors to be the total taxable value of land and additions on the property. | Land | Improvement |
|---|---|---|---|---|
| 2024 | $7,451 | $643,180 | $215,000 | $428,180 |
| 2023 | $7,164 | $634,790 | $215,000 | $419,790 |
| 2022 | $6,296 | $550,610 | $205,000 | $345,610 |
| 2021 | $6,263 | $533,670 | $195,000 | $338,670 |
| 2020 | $5,919 | $500,120 | $185,000 | $315,120 |
| 2019 | $5,793 | $489,440 | $180,000 | $309,440 |
| 2018 | $5,543 | $481,990 | $175,000 | $306,990 |
| 2017 | $6,083 | $523,970 | $170,000 | $353,970 |
| 2016 | $5,824 | $502,740 | $160,000 | $342,740 |
| 2015 | $5,611 | $502,740 | $160,000 | $342,740 |
| 2014 | $5,268 | $473,120 | $150,000 | $323,120 |
Mortgage History
| Date | Status | Loan Amount | Loan Type |
|---|---|---|---|
| Open | $672,000 | New Conventional | |
| Previous Owner | $449,410 | New Conventional | |
| Previous Owner | $300,000 | New Conventional | |
| Previous Owner | $300,000 | New Conventional | |
| Previous Owner | $344,000 | New Conventional | |
| Previous Owner | $344,000 | New Conventional |
Deed History
| Date | Type | Sale Price | Title Company |
|---|---|---|---|
| Deed | $715,000 | Old Republic National Title In | |
| Warranty Deed | $499,900 | Old Republic National Title | |
| Warranty Deed | $427,000 | -- | |
| Warranty Deed | $430,000 | -- |
Similar Homes in the area
Source: Bright MLS
MLS Number: VAFX2191234
APN: 0472-21-0165
- 10127 Turnberry Place
- 9979 Capperton Dr
- 10210 Baltusrol Ct
- 2973 Borge St
- 9943 Capperton Dr
- 9925 Blake Ln
- 10227 Valentino Dr Unit 7104
- 9919 Blake Ln
- 2905 Gray St
- 9952 Lochmoore Ln
- 2915 Chain Bridge Rd
- 3178 Summit Square Dr Unit 3-B12
- 2972 Valera Ct
- 9921 Courthouse Woods Ct
- 9926 Barnsbury Ct
- 10302 Appalachian Cir Unit 209
- 3113 Jessie Ct
- 10166 Castlewood Ln
- 2907 Oakton Crest Place
- 10302 Antietam Ave
