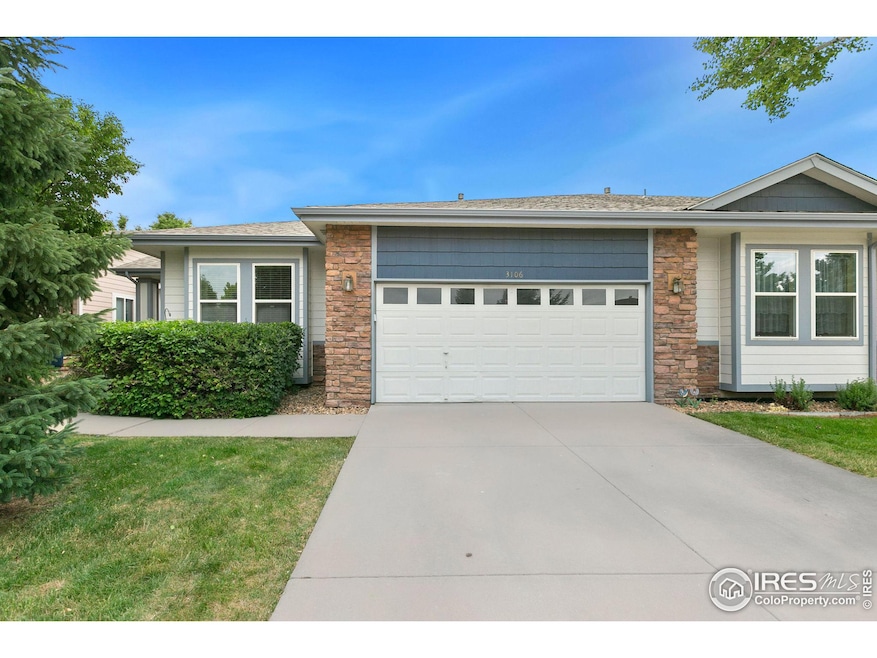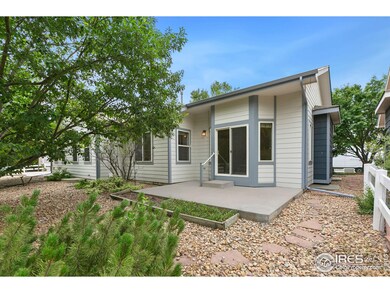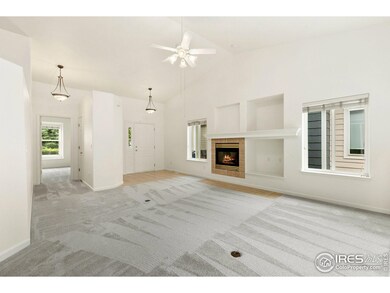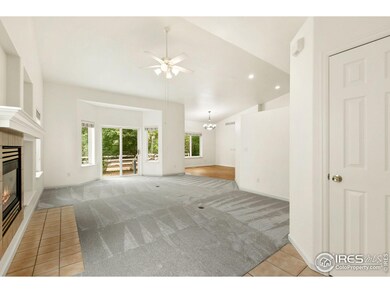
3106 Depo Dr Longmont, CO 80503
Schlagel NeighborhoodHighlights
- Open Floorplan
- Cathedral Ceiling
- 2 Car Attached Garage
- Niwot High School Rated A
- Wood Flooring
- Eat-In Kitchen
About This Home
As of March 2025Back on the Market! Charming Low-Maintenance Duplex in Longmont - Move-In Ready! Don't miss this fantastic opportunity to own a beautiful duplex in Longmont! This inviting 2-bedroom, 2-bathroom home offers the ease of single-level living, with brand-new carpeting and fresh paint throughout, creating a bright and modern feel. Enjoy a low-maintenance lifestyle with the HOA handling lawn care, snow removal, and seasonal sprinkler maintenance, giving you more time to relax and enjoy your home. Plus, with a brand-new roof, this home is truly move-in ready! Located in a desirable neighborhood just minutes from shopping, dining, and parks, this home combines convenience and comfort. The spacious, unfinished basement is a blank canvas-ready for your personal touch! Whether you envision a home gym, entertainment area, or extra storage, the possibilities are endless.
Townhouse Details
Home Type
- Townhome
Est. Annual Taxes
- $3,045
Year Built
- Built in 2000
Lot Details
- 4,657 Sq Ft Lot
- Partially Fenced Property
HOA Fees
- $227 Monthly HOA Fees
Parking
- 2 Car Attached Garage
- Garage Door Opener
Home Design
- Half Duplex
- Wood Frame Construction
- Composition Roof
Interior Spaces
- 1,716 Sq Ft Home
- 1-Story Property
- Open Floorplan
- Cathedral Ceiling
- Ceiling Fan
- Gas Fireplace
- Window Treatments
- Unfinished Basement
- Basement Fills Entire Space Under The House
Kitchen
- Eat-In Kitchen
- Electric Oven or Range
- Microwave
- Dishwasher
Flooring
- Wood
- Carpet
Bedrooms and Bathrooms
- 2 Bedrooms
- Split Bedroom Floorplan
- Walk-In Closet
- 2 Full Bathrooms
Laundry
- Laundry on main level
- Dryer
- Washer
Schools
- Indian Peaks Elementary School
- Soaring Heights Pk-8 Middle School
- Niwot High School
Utilities
- Cooling Available
- Forced Air Heating System
Additional Features
- Low Pile Carpeting
- Patio
Community Details
- Association fees include common amenities, snow removal, ground maintenance
- Grand View Heights Subdivision
Listing and Financial Details
- Assessor Parcel Number R0130592
Map
Home Values in the Area
Average Home Value in this Area
Property History
| Date | Event | Price | Change | Sq Ft Price |
|---|---|---|---|---|
| 03/12/2025 03/12/25 | Sold | $513,500 | -3.1% | $299 / Sq Ft |
| 01/17/2025 01/17/25 | For Sale | $529,900 | -- | $309 / Sq Ft |
Tax History
| Year | Tax Paid | Tax Assessment Tax Assessment Total Assessment is a certain percentage of the fair market value that is determined by local assessors to be the total taxable value of land and additions on the property. | Land | Improvement |
|---|---|---|---|---|
| 2024 | $3,045 | $38,974 | $6,191 | $32,783 |
| 2023 | $3,045 | $38,974 | $9,876 | $32,783 |
| 2022 | $2,539 | $32,609 | $8,562 | $24,047 |
| 2021 | $2,572 | $33,548 | $8,809 | $24,739 |
| 2020 | $2,257 | $30,388 | $6,435 | $23,953 |
| 2019 | $2,222 | $30,388 | $6,435 | $23,953 |
| 2018 | $1,607 | $24,120 | $5,328 | $18,792 |
| 2017 | $1,585 | $29,093 | $5,890 | $23,203 |
| 2016 | $1,529 | $23,960 | $8,358 | $15,602 |
| 2015 | $1,457 | $18,380 | $3,821 | $14,559 |
| 2014 | $973 | $18,380 | $3,821 | $14,559 |
Mortgage History
| Date | Status | Loan Amount | Loan Type |
|---|---|---|---|
| Previous Owner | $170,250 | New Conventional | |
| Previous Owner | $174,000 | New Conventional | |
| Previous Owner | $50,000 | Credit Line Revolving | |
| Previous Owner | $191,000 | Unknown | |
| Previous Owner | $190,000 | No Value Available |
Deed History
| Date | Type | Sale Price | Title Company |
|---|---|---|---|
| Personal Reps Deed | $513,500 | None Listed On Document | |
| Warranty Deed | $250,000 | -- | |
| Warranty Deed | $163,701 | -- | |
| Trustee Deed | -- | -- | |
| Corporate Deed | $65,000 | Land Title |
Similar Homes in Longmont, CO
Source: IRES MLS
MLS Number: 1024743
APN: 1315172-59-005
- 1014 Willow Ct
- 1002 Willow Ct
- 1320 Indian Paintbrush Ln
- 9539 N 89th St
- 3469 Larkspur Dr
- 701 Nelson Park Cir
- 608 Bluegrass Dr
- 655 Stonebridge Dr
- 740 Boxwood Ln
- 635 Stonebridge Dr
- 1612 Venice Ln
- 1580 Venice Ln
- 784 Stonebridge Dr
- 3648 Oakwood Dr
- 1148 Chestnut Dr
- 1601 Venice Ln
- 1901 Fountain Ct
- 4012 Milano Ln
- 640 Gooseberry Dr Unit 1103
- 640 Gooseberry Dr Unit 607






