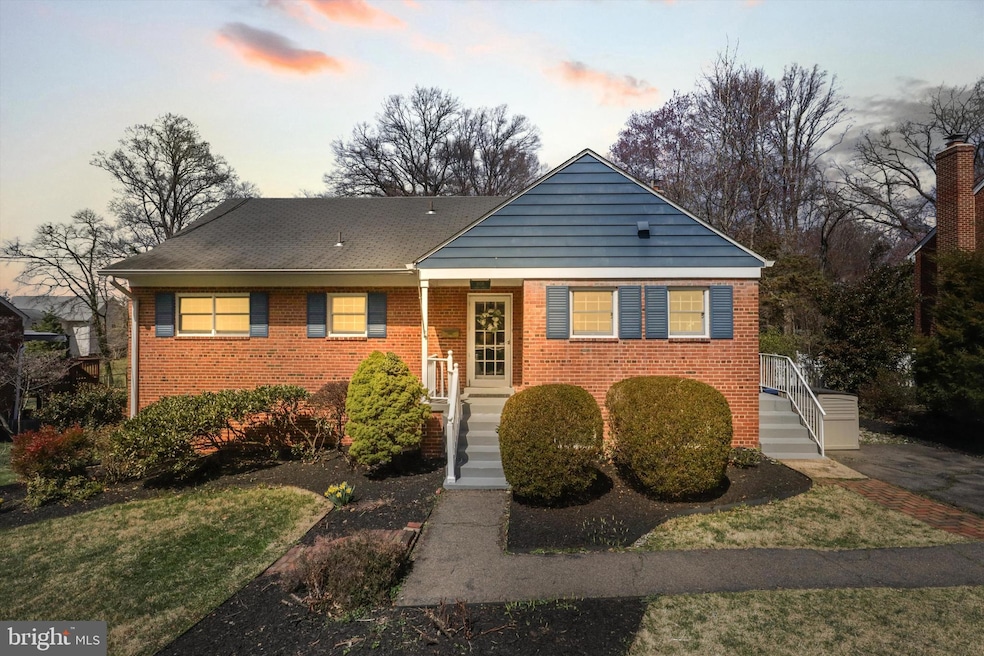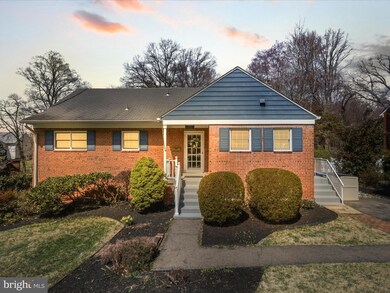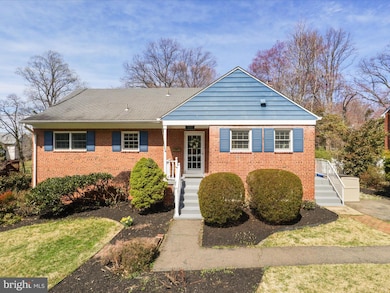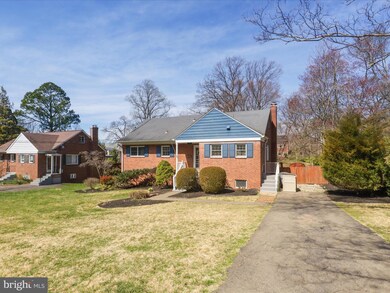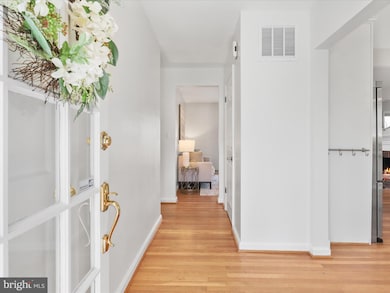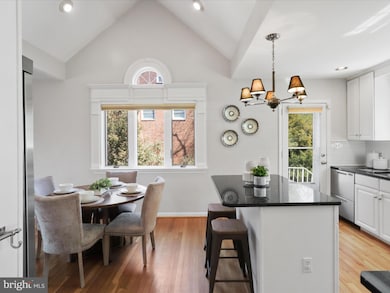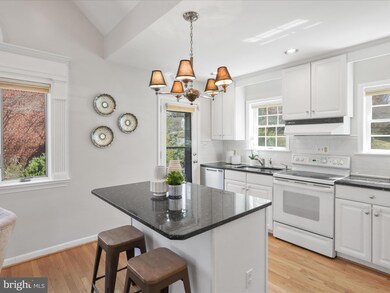
3106 Faber Dr Falls Church, VA 22044
Lake Barcroft NeighborhoodEstimated payment $5,343/month
Highlights
- Open Floorplan
- Rambler Architecture
- Main Floor Bedroom
- Deck
- Wood Flooring
- Attic
About This Home
Open House Saturday, April 12th 2-4pm- PRICE IMPROVEMENT!! Welcome to this charming and well-maintained brick home in the heart of Falls Church! Just minutes from dining, shopping, and the Metro, this home offers both convenience and comfort. The main level features 3 bedrooms, 1 full bath, and hardwood floors. A spacious living room with a wood-burning fireplace opens to an elevated deck, overlooking a sprawling, flat backyard and garden—perfect for entertaining! The open kitchen boasts a center island with extra seating, a vaulted ceiling, and an eat-in dining area. The lower level features a large inviting space, ample storage, a 4th bedroom, a full bath, and a dedicated laundry room. Recently updated with fresh paint and new carpeting, this level also provides direct access to the backyard through a convenient walkout basement. Adding to its potential, the upper level remains unfinished, offering a blank canvas for your custom design and creative vision. Don't miss this incredible opportunity to make this home your own! Close to Seven Corners shopping center, restaurants, INOVA Fairfax campus, two neighborhood pools, East Falls Church metro and easy access to route 50, 7 & 29. It's a quick drive to the Pentagon, Reagan National airport and DC. Welcome Home!!! Comes with Home Warranty!
Home Details
Home Type
- Single Family
Est. Annual Taxes
- $8,958
Year Built
- Built in 1955
Lot Details
- 0.3 Acre Lot
- Cul-De-Sac
- Back Yard Fenced
- Extensive Hardscape
- Property is in good condition
- Property is zoned 130
Home Design
- Rambler Architecture
- Brick Exterior Construction
- Slab Foundation
Interior Spaces
- Property has 3 Levels
- Open Floorplan
- Ceiling Fan
- Wood Burning Fireplace
- Fireplace Mantel
- Window Treatments
- Entrance Foyer
- Family Room Off Kitchen
- Living Room
- Dining Room
- Game Room
- Storage Room
- Wood Flooring
- Fire and Smoke Detector
- Attic
Kitchen
- Breakfast Area or Nook
- Electric Oven or Range
- Range Hood
- Dishwasher
- Kitchen Island
- Disposal
Bedrooms and Bathrooms
- En-Suite Primary Bedroom
Laundry
- Laundry Room
- Laundry on lower level
- Dryer
- Washer
Finished Basement
- Heated Basement
- Walk-Out Basement
- Connecting Stairway
- Rear Basement Entry
- Sump Pump
- Basement Windows
Parking
- 2 Parking Spaces
- 2 Driveway Spaces
- Off-Street Parking
Outdoor Features
- Deck
- Patio
- Shed
- Play Equipment
Schools
- Sleepy Hollow Elementary School
- Glasgow Middle School
- Justice High School
Utilities
- Forced Air Heating and Cooling System
- Humidifier
- Natural Gas Water Heater
- Phone Available
Community Details
- No Home Owners Association
- Sleepy Hollow Manor Subdivision
Listing and Financial Details
- Tax Lot 94
- Assessor Parcel Number 0513 11 0094
Map
Home Values in the Area
Average Home Value in this Area
Tax History
| Year | Tax Paid | Tax Assessment Tax Assessment Total Assessment is a certain percentage of the fair market value that is determined by local assessors to be the total taxable value of land and additions on the property. | Land | Improvement |
|---|---|---|---|---|
| 2024 | $9,513 | $760,750 | $392,000 | $368,750 |
| 2023 | $8,970 | $743,520 | $382,000 | $361,520 |
| 2022 | $8,541 | $698,060 | $357,000 | $341,060 |
| 2021 | $7,893 | $632,050 | $322,000 | $310,050 |
| 2020 | $7,200 | $571,320 | $292,000 | $279,320 |
| 2019 | $7,155 | $566,320 | $287,000 | $279,320 |
| 2018 | $6,450 | $560,840 | $287,000 | $273,840 |
| 2017 | $6,742 | $544,860 | $279,000 | $265,860 |
| 2016 | $2,792 | $504,690 | $263,000 | $241,690 |
| 2015 | $6,951 | $584,070 | $263,000 | $321,070 |
| 2014 | $5,811 | $484,330 | $263,000 | $221,330 |
Property History
| Date | Event | Price | Change | Sq Ft Price |
|---|---|---|---|---|
| 04/09/2025 04/09/25 | Price Changed | $825,000 | -2.9% | $397 / Sq Ft |
| 03/27/2025 03/27/25 | For Sale | $850,000 | +37.1% | $409 / Sq Ft |
| 06/30/2014 06/30/14 | Sold | $620,000 | 0.0% | $493 / Sq Ft |
| 06/03/2014 06/03/14 | Pending | -- | -- | -- |
| 05/27/2014 05/27/14 | Off Market | $620,000 | -- | -- |
| 05/23/2014 05/23/14 | For Sale | $599,990 | -- | $477 / Sq Ft |
Deed History
| Date | Type | Sale Price | Title Company |
|---|---|---|---|
| Warranty Deed | $620,000 | -- | |
| Special Warranty Deed | $542,500 | -- | |
| Warranty Deed | $542,500 | -- | |
| Deed | $287,500 | -- | |
| Deed | $222,000 | -- |
Mortgage History
| Date | Status | Loan Amount | Loan Type |
|---|---|---|---|
| Open | $509,000 | No Value Available | |
| Closed | $527,000 | New Conventional | |
| Previous Owner | $434,000 | New Conventional | |
| Previous Owner | $258,750 | No Value Available | |
| Previous Owner | $210,900 | New Conventional |
Similar Homes in Falls Church, VA
Source: Bright MLS
MLS Number: VAFX2219146
APN: 0513-11-0094
- 3063 Hazelton St
- 3106 Juniper Ln
- 3108 Juniper Ln
- 6425 Spring Terrace
- 6180 Greenwood Dr Unit 101
- 6324 Anneliese Dr
- 6174 Greenwood Dr Unit 201
- 3051 Patrick Henry Dr Unit 201
- 3039 Patrick Henry Dr Unit 102
- 6512 Cedar Ln
- 3101 Holmes Run Rd
- 6145 Leesburg Pike Unit 607
- 3245 Rio Dr Unit 903
- 3245 Rio Dr Unit 504
- 3245 Rio Dr Unit 415
- 3245 Rio Dr Unit 304
- 3245 Rio Dr Unit 912
- 3127 Worthington Cir
- 6133 Leesburg Pike Unit 201
- 3119 Celadon Ln
