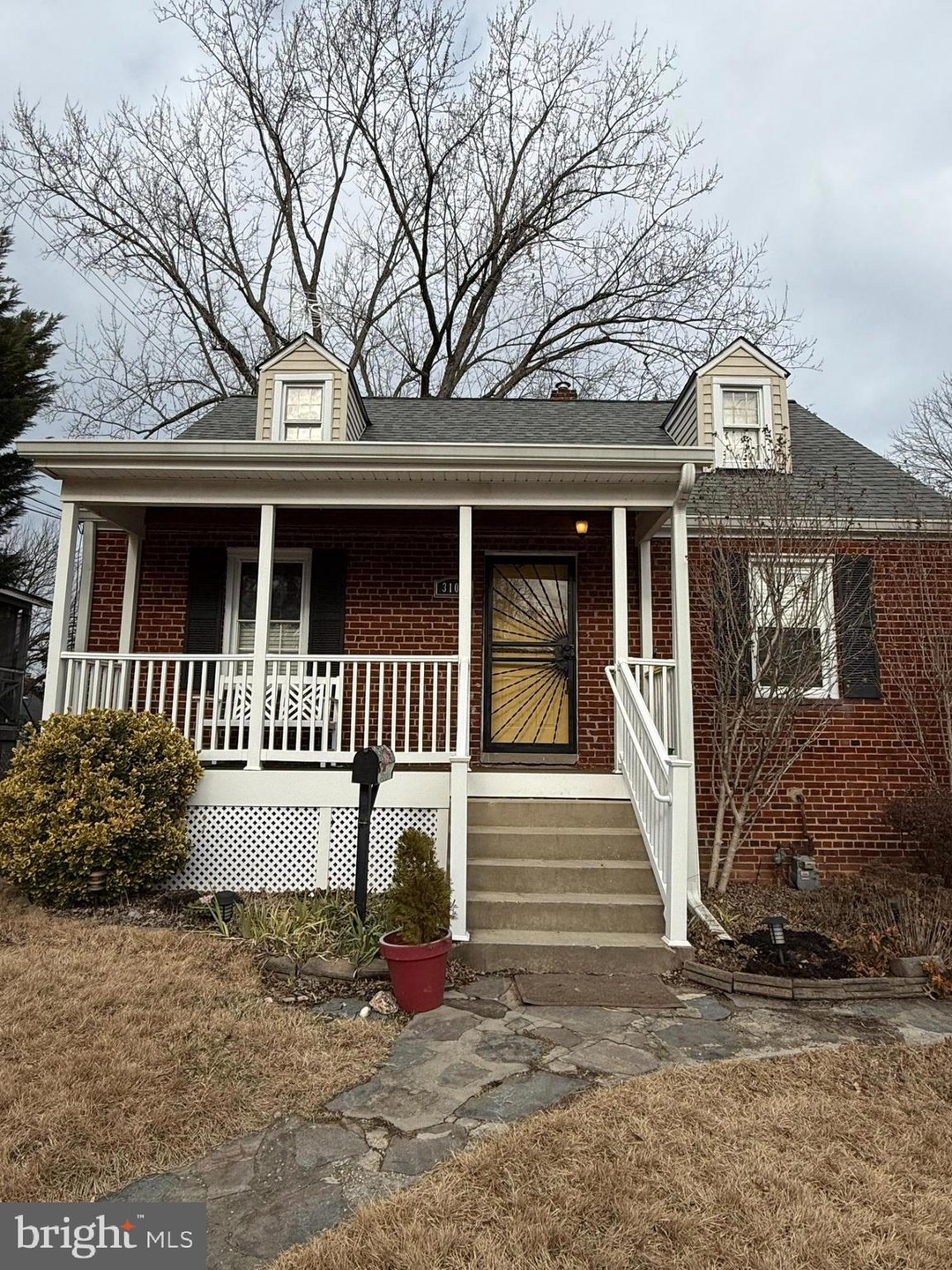
3106 Madison Place Hyattsville, MD 20782
Highlights
- Cape Cod Architecture
- Wood Flooring
- Workshop
- Traditional Floor Plan
- Main Floor Bedroom
- No HOA
About This Home
As of March 2025*******BRIGHT/BEAUTIFUL/COMFORTABLE/CONVENIENT CAPE CODE ( 3BR/2BA )*******
LISTED BELOW IT'S PRE-APPRAISED VALUE , AS THE SELLERS ARE LOOKING FOR THAT SPECIAL BUYER(S) TO ENJOY THEIR WELL KEPT/SWEET HOME!
Features include: all gleaming hardwoods throughout the main 2 levels. The exception is that the bathrooms are ceramic tile & the kitchen has a vinyl floor. Kitchen has a portable / mobile butcher block island with 2 stools , oak cabinets , granite tops, ceiling fan/light fixture , side door to the outside, & all working appliances with a neutral backsplash & nice window blinds throughout. Main level has 2 large bedrooms w/ceiling fan/light fixtures & the bath is all tiled throughout. Second level features a large bedroom , a walk in cedar closet that is a pass through to a study/exercise/den room. There are 2 ceiling fan/light fixtures there , as well. The lower walkout level has a small workshop, Laundry area , Laminate Floor Den & Office too. The lower level Bath features a tile floor & shower .
There is a 2 vehicle brick driveway for convenient off the street parking & the front has a stone walkway to the sidewalk .
The great note about this home is that there are exits from the kitchen & lower level.
All major roads are close & there is a bus system & the metro is only 8 blocks away!!. The DC commuter has a lot of options. A RARE FIND FOR THE AWESOME PRICE!!!
Home Details
Home Type
- Single Family
Est. Annual Taxes
- $6,703
Year Built
- Built in 1947
Lot Details
- 5,676 Sq Ft Lot
- Property is in excellent condition
- Property is zoned RSF65
Home Design
- Cape Cod Architecture
- Brick Exterior Construction
- Brick Foundation
- Asphalt Roof
- Concrete Perimeter Foundation
Interior Spaces
- Property has 1.5 Levels
- Traditional Floor Plan
- Ceiling Fan
- Double Hung Windows
- Casement Windows
Kitchen
- Eat-In Country Kitchen
- Kitchen in Efficiency Studio
- Electric Oven or Range
- Range Hood
- Microwave
- Kitchen Island
- Disposal
Flooring
- Wood
- Ceramic Tile
- Luxury Vinyl Plank Tile
Bedrooms and Bathrooms
- Cedar Closet
- Walk-In Closet
- Bathtub with Shower
- Walk-in Shower
Laundry
- Electric Dryer
- Washer
Finished Basement
- Heated Basement
- Walk-Out Basement
- Basement Fills Entire Space Under The House
- Side Exterior Basement Entry
- Workshop
- Laundry in Basement
- Natural lighting in basement
Parking
- 2 Parking Spaces
- 2 Driveway Spaces
- Brick Driveway
- On-Street Parking
Utilities
- Forced Air Heating and Cooling System
- Vented Exhaust Fan
- 120/240V
- Electric Water Heater
Community Details
- No Home Owners Association
- Queens Chapel Manor Subdivision
Listing and Financial Details
- Tax Lot 9
- Assessor Parcel Number 17161828433
Map
Home Values in the Area
Average Home Value in this Area
Property History
| Date | Event | Price | Change | Sq Ft Price |
|---|---|---|---|---|
| 03/03/2025 03/03/25 | Sold | $430,000 | +14.7% | $368 / Sq Ft |
| 02/20/2025 02/20/25 | Pending | -- | -- | -- |
| 02/19/2025 02/19/25 | For Sale | $375,000 | -- | $321 / Sq Ft |
Tax History
| Year | Tax Paid | Tax Assessment Tax Assessment Total Assessment is a certain percentage of the fair market value that is determined by local assessors to be the total taxable value of land and additions on the property. | Land | Improvement |
|---|---|---|---|---|
| 2024 | $5,631 | $337,200 | $110,300 | $226,900 |
| 2023 | $5,451 | $327,267 | $0 | $0 |
| 2022 | $5,238 | $317,333 | $0 | $0 |
| 2021 | $4,912 | $307,400 | $100,100 | $207,300 |
| 2020 | $4,608 | $296,633 | $0 | $0 |
| 2019 | $4,338 | $285,867 | $0 | $0 |
| 2018 | $4,064 | $275,100 | $75,100 | $200,000 |
| 2017 | $3,797 | $239,000 | $0 | $0 |
| 2016 | -- | $202,900 | $0 | $0 |
| 2015 | $3,394 | $166,800 | $0 | $0 |
| 2014 | $3,394 | $166,800 | $0 | $0 |
Mortgage History
| Date | Status | Loan Amount | Loan Type |
|---|---|---|---|
| Open | $379,045 | New Conventional | |
| Previous Owner | $155,000 | New Conventional | |
| Previous Owner | $137,000 | New Conventional | |
| Previous Owner | $133,633 | Stand Alone Second | |
| Previous Owner | $25,000 | Credit Line Revolving | |
| Previous Owner | $111,000 | Stand Alone Second | |
| Previous Owner | $34,598 | Stand Alone Second | |
| Previous Owner | $117,383 | No Value Available |
Deed History
| Date | Type | Sale Price | Title Company |
|---|---|---|---|
| Warranty Deed | $430,000 | Universal Title | |
| Deed | -- | -- | |
| Deed | $118,000 | -- | |
| Deed | $69,000 | -- |
Similar Homes in Hyattsville, MD
Source: Bright MLS
MLS Number: MDPG2140898
APN: 16-1828433
- 3102 Lancer Place
- 3112 Lancer Dr
- 5904 33rd Ave
- 5701 31st Ave
- 6211 Chronicle St
- 3608 Journal St
- 6214 Monitor St
- 3211 Tribune Ct
- 5608 31st Ave
- 3403 Lancer Dr
- 6003 37th Ave
- 6009 37th Ave
- 3812 Nicholson St
- 3810 Oglethorpe St
- 3702 Longfellow St
- 2503 Nicholson St
- 2509 River Terrace Rd
- 2521 River Terrace Rd
- 5933 Northwest Dr
- 5937 Northwest Dr
