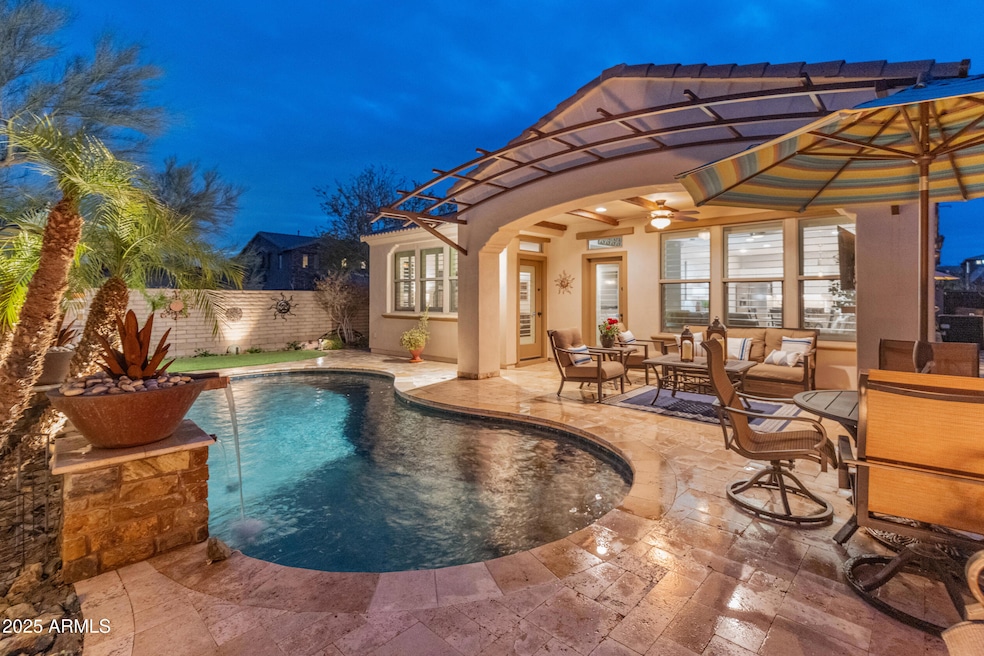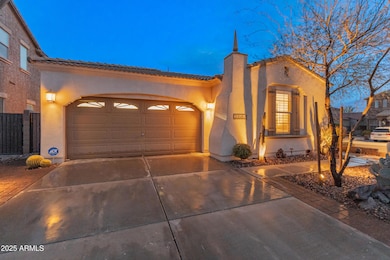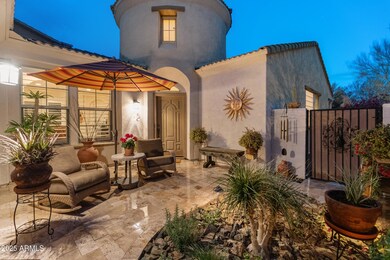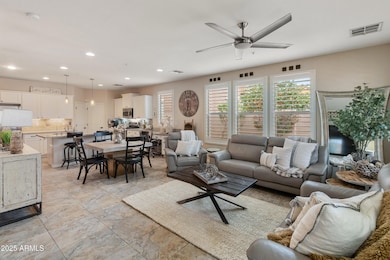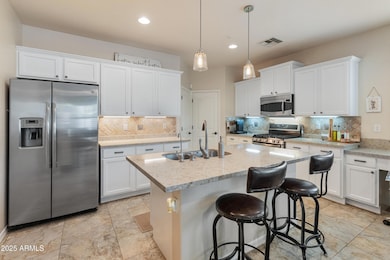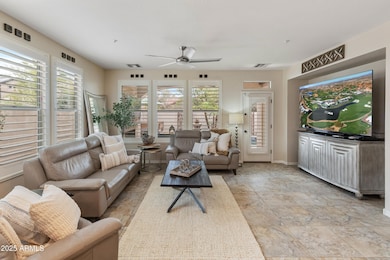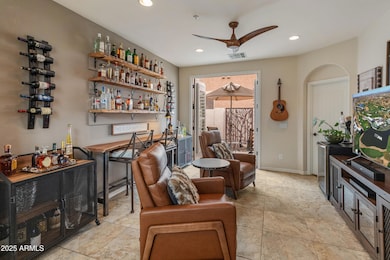
31061 N 136th Ln Peoria, AZ 85383
Vistancia NeighborhoodHighlights
- Private Pool
- Clubhouse
- Spanish Architecture
- Lake Pleasant Elementary School Rated A-
- Outdoor Fireplace
- Corner Lot
About This Home
As of March 2025Beautifully appointed and upgraded split bedroom home located in sought after Vistancia Village has 3 bedrooms and 2 baths with 1,851 square feet. Located on a corner lot with lush landscaping and a stunning courtyard entrance. Step inside and you will find a formal dining area that is being used as a den with a private patio s[ace accessed through French doors. Fantastic main living area with an amazing kitchen featuring quartz countertops, tile backsplash, kitchen island with seating, built in desk area and tiered cabinets. Wonderful living space with inset area for your entertainment center and lovely plantation shuttered windows. Primary retreat has an en suite where you will find a one of a kind step in shower with dual shower heads, river rock and glass block accents. Two additional bedrooms and one bath complete the interior of this home. The outdoor living is simply stunning with a covered patio featuring a fireplace and beam accents overlooking the sparkling pool and water features. Cozy firepit for cool evenings and nice landscaping make this backyard a real show piece. You are going to fall in love with this amazing home.
Last Buyer's Agent
Darin Gordon
Redfin Corporation License #SA672446000

Home Details
Home Type
- Single Family
Est. Annual Taxes
- $2,476
Year Built
- Built in 2008
Lot Details
- 5,448 Sq Ft Lot
- Desert faces the front and back of the property
- Block Wall Fence
- Corner Lot
- Front and Back Yard Sprinklers
- Sprinklers on Timer
- Private Yard
HOA Fees
- $107 Monthly HOA Fees
Parking
- 2 Car Garage
Home Design
- Spanish Architecture
- Wood Frame Construction
- Tile Roof
- Stucco
Interior Spaces
- 1,851 Sq Ft Home
- 1-Story Property
- Ceiling height of 9 feet or more
- Ceiling Fan
- Gas Fireplace
- Double Pane Windows
- Vinyl Clad Windows
- Tile Flooring
- Security System Owned
- Washer and Dryer Hookup
Kitchen
- Gas Cooktop
- Built-In Microwave
- Kitchen Island
Bedrooms and Bathrooms
- 3 Bedrooms
- Primary Bathroom is a Full Bathroom
- 2 Bathrooms
- Dual Vanity Sinks in Primary Bathroom
Accessible Home Design
- No Interior Steps
Outdoor Features
- Private Pool
- Outdoor Fireplace
- Fire Pit
Schools
- Lake Pleasant Elementary
- Liberty High School
Utilities
- Cooling Available
- Heating System Uses Natural Gas
- High Speed Internet
- Cable TV Available
Listing and Financial Details
- Tax Lot 118
- Assessor Parcel Number 503-52-781
Community Details
Overview
- Association fees include ground maintenance
- Vistanciavillage Association, Phone Number (623) 215-8646
- Built by Ashton Woods
- Vistancia Village A Parcel G3 Subdivision, The Villa Floorplan
Amenities
- Clubhouse
- Recreation Room
Recreation
- Tennis Courts
- Community Playground
- Heated Community Pool
- Bike Trail
Map
Home Values in the Area
Average Home Value in this Area
Property History
| Date | Event | Price | Change | Sq Ft Price |
|---|---|---|---|---|
| 03/25/2025 03/25/25 | Sold | $575,000 | 0.0% | $311 / Sq Ft |
| 02/21/2025 02/21/25 | Pending | -- | -- | -- |
| 02/14/2025 02/14/25 | For Sale | $575,000 | 0.0% | $311 / Sq Ft |
| 08/01/2018 08/01/18 | Rented | $1,750 | -2.7% | -- |
| 07/06/2018 07/06/18 | Under Contract | -- | -- | -- |
| 06/18/2018 06/18/18 | Price Changed | $1,799 | -7.7% | $1 / Sq Ft |
| 06/10/2018 06/10/18 | For Rent | $1,950 | +22.3% | -- |
| 07/15/2016 07/15/16 | Rented | $1,595 | 0.0% | -- |
| 07/07/2016 07/07/16 | Under Contract | -- | -- | -- |
| 06/23/2016 06/23/16 | For Rent | $1,595 | 0.0% | -- |
| 05/20/2014 05/20/14 | Sold | $255,000 | -1.5% | $138 / Sq Ft |
| 04/24/2014 04/24/14 | Pending | -- | -- | -- |
| 04/22/2014 04/22/14 | For Sale | $259,000 | -- | $140 / Sq Ft |
Tax History
| Year | Tax Paid | Tax Assessment Tax Assessment Total Assessment is a certain percentage of the fair market value that is determined by local assessors to be the total taxable value of land and additions on the property. | Land | Improvement |
|---|---|---|---|---|
| 2025 | $2,476 | $22,821 | -- | -- |
| 2024 | $2,499 | $21,734 | -- | -- |
| 2023 | $2,499 | $32,660 | $6,530 | $26,130 |
| 2022 | $2,481 | $26,180 | $5,230 | $20,950 |
| 2021 | $2,557 | $23,780 | $4,750 | $19,030 |
| 2020 | $2,553 | $22,200 | $4,440 | $17,760 |
| 2019 | $2,470 | $20,800 | $4,160 | $16,640 |
| 2018 | $2,383 | $19,320 | $3,860 | $15,460 |
| 2017 | $2,362 | $18,600 | $3,720 | $14,880 |
| 2016 | $2,001 | $18,450 | $3,690 | $14,760 |
| 2015 | $2,168 | $17,870 | $3,570 | $14,300 |
Mortgage History
| Date | Status | Loan Amount | Loan Type |
|---|---|---|---|
| Open | $235,000 | New Conventional | |
| Previous Owner | $191,250 | New Conventional | |
| Previous Owner | $238,428 | New Conventional |
Deed History
| Date | Type | Sale Price | Title Company |
|---|---|---|---|
| Warranty Deed | $575,000 | Title Alliance Of Arizona | |
| Special Warranty Deed | -- | None Listed On Document | |
| Warranty Deed | -- | None Available | |
| Warranty Deed | $255,000 | Lawyers Title Of Arizona Inc | |
| Special Warranty Deed | $250,977 | First American Title Ins Co |
Similar Homes in Peoria, AZ
Source: Arizona Regional Multiple Listing Service (ARMLS)
MLS Number: 6821073
APN: 503-52-781
- 29307 N 136th Ln
- 29036 N 136th Ln
- 13672 W Chaparosa Way
- 30887 N 137th Ave
- 13719 W Creosote Dr
- 13641 W Jesse Red Dr
- 13648 W Jesse Red Dr
- 13728 W Linanthus Rd
- 31069 N 138th Ave
- 31106 N 138th Ave
- 30855 N 138th Ave
- 31194 N 138th Ave
- 30816 N 138th Ave
- 30704 N 138th Ave
- 31096 N 133rd Ave
- 13536 W Copper Leaf Ln
- 13346 W Jesse Red Dr
- 13769 W Whisper Rock Trail
- 31271 N 133rd Dr
- 13512 W Copper Leaf Ln
